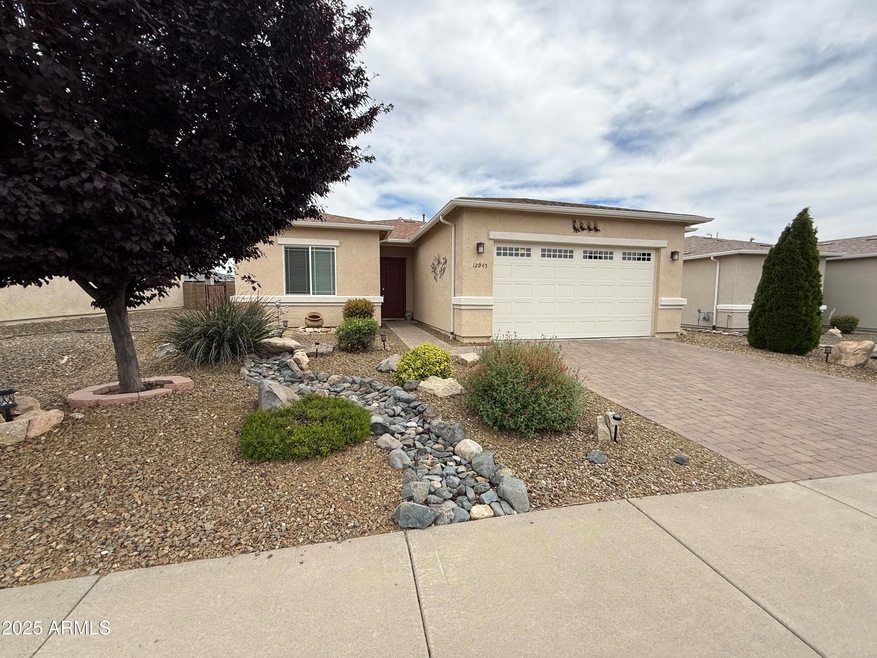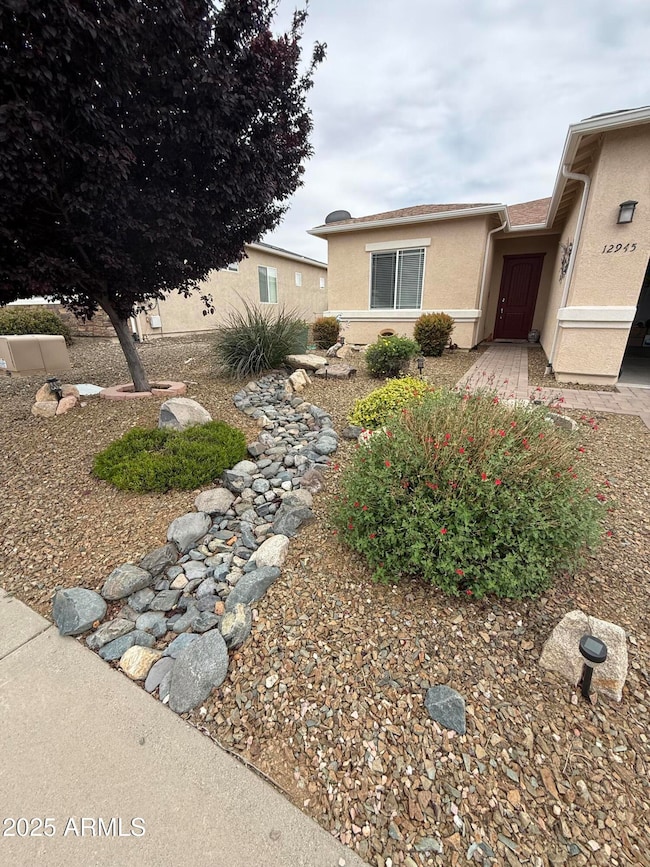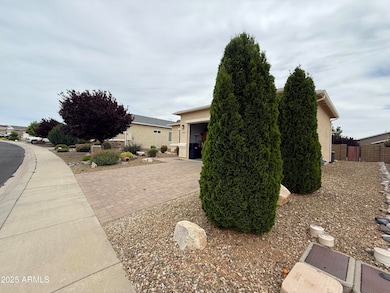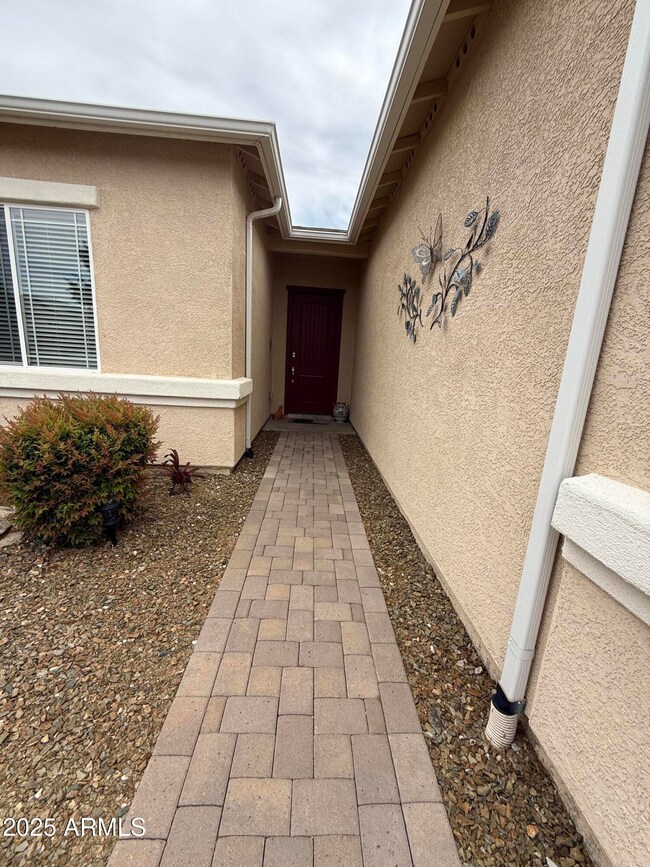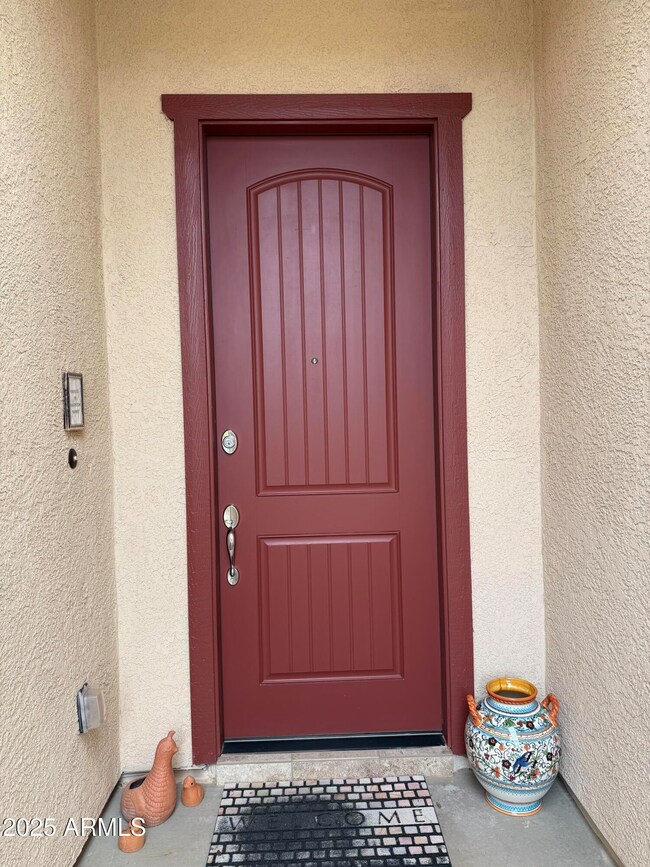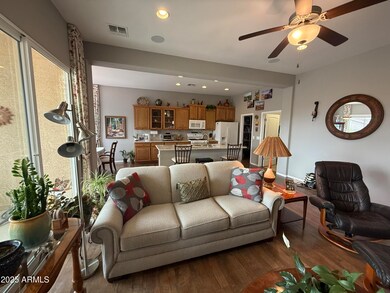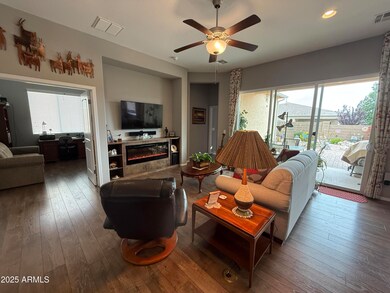
12945 E Vega St Dewey, AZ 86327
Quailwood Meadows NeighborhoodHighlights
- Concierge
- Heated Spa
- Theater or Screening Room
- Fitness Center
- Mountain View
- Wood Flooring
About This Home
As of July 2025Own a gorgeous upgraded, one owner home in a community with bountiful amenities! Granite counters and backsplash, walk-in pantry, fireplace ,TVs and surround sound system, wood laminate flooring in the living areas, floor electric outlets, 9 ft ceilings, custom window sills in dining area, built in cabinets in garage with utility sink are just some of the special features this home provides. Easy care yard will give you a haven of relaxation under a covered patio in a beautiful neighborhood! You can enjoy a heated pool, hot tub, large workout room, pickleball and tennis courts, children''s play area, baseball field, for $60/mo HOA fee. Furniture is available for purchase on a separate contract.
Home Details
Home Type
- Single Family
Est. Annual Taxes
- $2,300
Year Built
- Built in 2016
Lot Details
- 6,179 Sq Ft Lot
- Desert faces the front of the property
- Block Wall Fence
- Artificial Turf
- Front and Back Yard Sprinklers
- Sprinklers on Timer
HOA Fees
- $60 Monthly HOA Fees
Parking
- 2 Car Garage
- Garage Door Opener
Home Design
- Wood Frame Construction
- Composition Roof
- Stucco
Interior Spaces
- 1,529 Sq Ft Home
- 1-Story Property
- Furnished
- Ceiling height of 9 feet or more
- Ceiling Fan
- Double Pane Windows
- Living Room with Fireplace
- Mountain Views
Kitchen
- Eat-In Kitchen
- Breakfast Bar
- Built-In Microwave
- Kitchen Island
Flooring
- Wood
- Laminate
- Tile
Bedrooms and Bathrooms
- 3 Bedrooms
- 2 Bathrooms
- Dual Vanity Sinks in Primary Bathroom
Accessible Home Design
- Grab Bar In Bathroom
- Doors are 32 inches wide or more
- No Interior Steps
Outdoor Features
- Heated Spa
- Covered patio or porch
Schools
- Humboldt Elementary School
Utilities
- Central Air
- Heating Available
- Cable TV Available
Listing and Financial Details
- Tax Lot 5
- Assessor Parcel Number 402-33-093
Community Details
Overview
- Association fees include ground maintenance, street maintenance
- Quailwood Community Association, Phone Number (928) 772-8290
- Built by Dorn Homes Inc
- Quailwood Meadows Unit 5 Subdivision
Amenities
- Concierge
- Theater or Screening Room
- Recreation Room
Recreation
- Tennis Courts
- Pickleball Courts
- Community Playground
- Fitness Center
- Heated Community Pool
- Community Spa
- Bike Trail
Ownership History
Purchase Details
Home Financials for this Owner
Home Financials are based on the most recent Mortgage that was taken out on this home.Purchase Details
Similar Homes in Dewey, AZ
Home Values in the Area
Average Home Value in this Area
Purchase History
| Date | Type | Sale Price | Title Company |
|---|---|---|---|
| Special Warranty Deed | $261,803 | Empire West Title Agency | |
| Special Warranty Deed | $357,500 | Empire West Title |
Mortgage History
| Date | Status | Loan Amount | Loan Type |
|---|---|---|---|
| Open | $209,442 | New Conventional | |
| Closed | $0 | Seller Take Back |
Property History
| Date | Event | Price | Change | Sq Ft Price |
|---|---|---|---|---|
| 07/16/2025 07/16/25 | Sold | $440,000 | -1.1% | $288 / Sq Ft |
| 06/18/2025 06/18/25 | Pending | -- | -- | -- |
| 05/31/2025 05/31/25 | For Sale | $445,000 | 0.0% | $291 / Sq Ft |
| 05/22/2025 05/22/25 | Pending | -- | -- | -- |
| 05/15/2025 05/15/25 | For Sale | $445,000 | -- | $291 / Sq Ft |
Tax History Compared to Growth
Tax History
| Year | Tax Paid | Tax Assessment Tax Assessment Total Assessment is a certain percentage of the fair market value that is determined by local assessors to be the total taxable value of land and additions on the property. | Land | Improvement |
|---|---|---|---|---|
| 2026 | $2,300 | $35,897 | -- | -- |
| 2024 | $2,151 | $37,940 | -- | -- |
| 2023 | $2,151 | $31,627 | $4,767 | $26,860 |
| 2022 | $2,118 | $25,729 | $4,168 | $21,561 |
| 2021 | $2,165 | $24,566 | $5,257 | $19,309 |
| 2020 | $2,095 | $0 | $0 | $0 |
| 2019 | $2,001 | $0 | $0 | $0 |
| 2018 | $1,924 | $0 | $0 | $0 |
| 2017 | $250 | $0 | $0 | $0 |
| 2016 | $241 | $0 | $0 | $0 |
| 2015 | -- | $0 | $0 | $0 |
| 2014 | -- | $0 | $0 | $0 |
Agents Affiliated with this Home
-
Sara Wood

Seller's Agent in 2025
Sara Wood
DPR Realty
(480) 250-3151
1 in this area
4 Total Sales
Map
Source: Arizona Regional Multiple Listing Service (ARMLS)
MLS Number: 6866813
APN: 402-33-093
- 12978 E Vega St
- 12937 E Sandoval St
- 12935 E Ramos St
- 13014 E Vega St
- 12993 E Toro St
- 13056 E Vega St
- 12865 E De la Cruz St
- 13058 E Acosta St
- 13079 E Acosta St
- 12779 E De la Cruz St
- 921 N Soliz St
- 13109 E Gonzalez St
- 12927 E Delgado St
- 12747 E Miranda St
- 12897 E Castro St
- 12691 E De la Cruz St
- 650 N Robles St
- 638 N Robles St
- 12660 E Ortiz St
- 12933 E Ponce St
