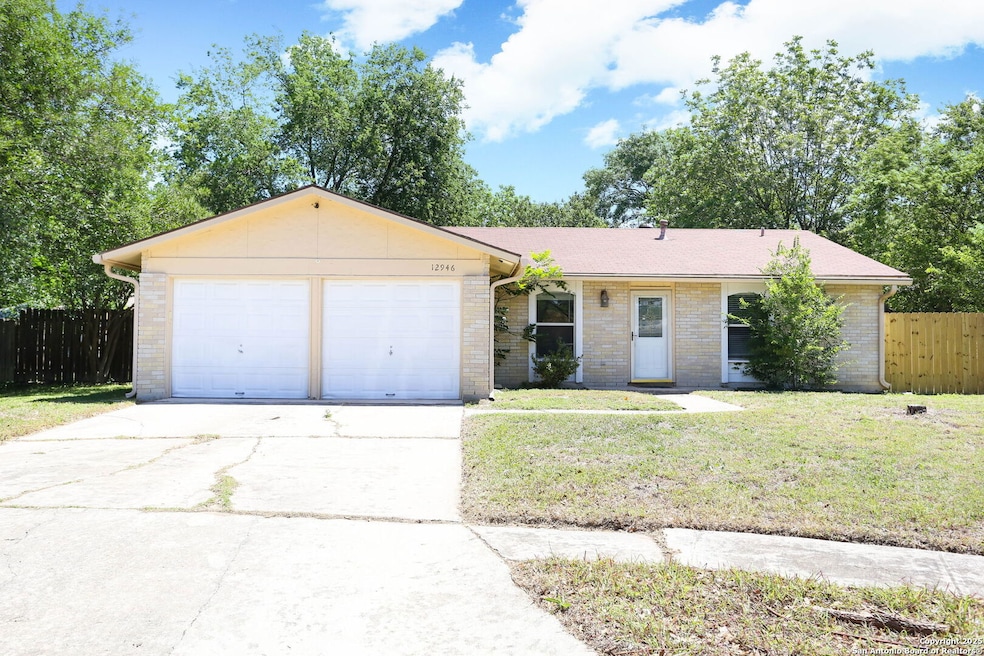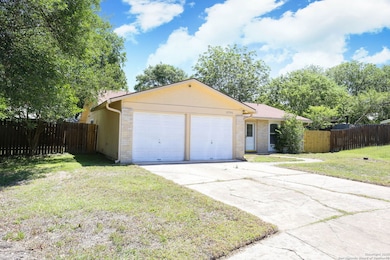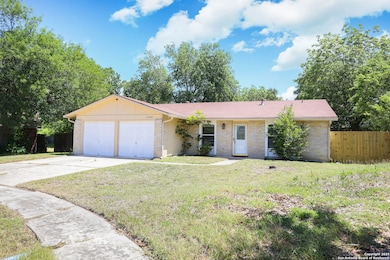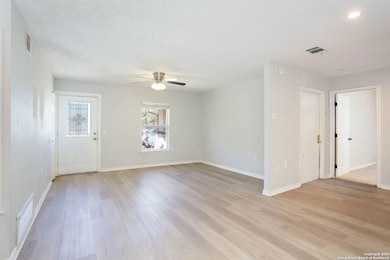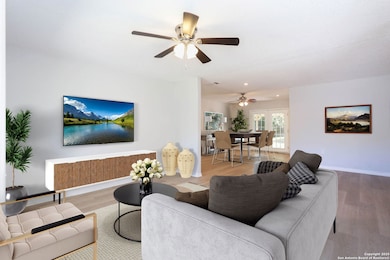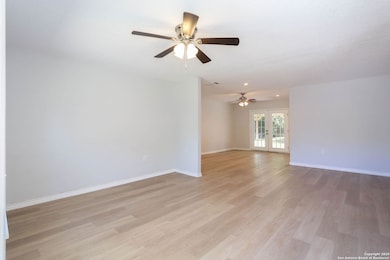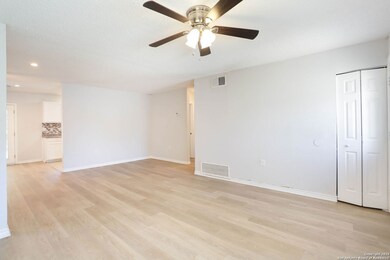12946 Parton Ln San Antonio, TX 78233
Valley Forge NeighborhoodHighlights
- Mature Trees
- Covered patio or porch
- Walk-In Closet
- Two Living Areas
- 2 Car Attached Garage
- Ceramic Tile Flooring
About This Home
Welcome home to 12946 Parton Ln-nestled in a quiet cul-de-sac, this charming 3-bedroom, 2-bath home offers comfort, convenience, and location! With just over 1,200 square feet of living space, this well-maintained rental features a bright and open layout, perfect for everyday living and entertaining. Enjoy morning coffee or evening relaxation under the spacious covered back patio. Located near top-rated schools, this home is just minutes from shopping centers, restaurants, and cozy coffee shops. Quick access to major highways makes commuting a breeze, while nearby parks and amenities offer plenty of options for outdoor fun. Don't miss this gem in a prime location-schedule your showing today and discover the lifestyle that awaits!
Listing Agent
Stephanie Alonso
1st Choice Realty Group Listed on: 05/15/2025
Home Details
Home Type
- Single Family
Est. Annual Taxes
- $3,643
Year Built
- Built in 1976
Lot Details
- 10,062 Sq Ft Lot
- Fenced
- Mature Trees
Parking
- 2 Car Attached Garage
Home Design
- Brick Exterior Construction
- Slab Foundation
- Composition Roof
Interior Spaces
- 1,230 Sq Ft Home
- 1-Story Property
- Ceiling Fan
- Window Treatments
- Two Living Areas
- Washer Hookup
Kitchen
- Stove
- <<microwave>>
- Dishwasher
Flooring
- Carpet
- Ceramic Tile
Bedrooms and Bathrooms
- 3 Bedrooms
- Walk-In Closet
- 2 Full Bathrooms
Outdoor Features
- Covered patio or porch
- Rain Gutters
Schools
- Woodstone Elementary School
- Wood Middle School
- Roosevelt High School
Utilities
- Central Heating and Cooling System
- Heating System Uses Natural Gas
Community Details
- Valley Forge Subdivision
Listing and Financial Details
- Assessor Parcel Number 159420190260
Map
Source: San Antonio Board of REALTORS®
MLS Number: 1866928
APN: 15942-019-0260
- 5934 Channecy Springs
- 13106 Feather Point Dr
- 5951 Little Brandywine Creek
- 13066 Feather Ridge Dr
- 5815 Freemans Farm St
- 5831 Freemans Farm St
- 6058 Hopes Ferry St
- 5847 Fort Stanwix St
- TBD Springer Curve
- 6735 Queens Crown
- 5938 Larkmeadow Dr
- 12422 Constitution St
- 13143 Feather Ridge Dr
- 6139 Little Brandywine Creek
- 13802 Escort Dr
- 5827 Burkley Springs St
- 12331 Constitution St
- 12915 Thomas Sumter St
- 6128 Patrick Henry St
- 12322 Independence Ave
- 13031 Feather Ridge Dr
- 5851 Burgoyne St
- 13133 Independence Ave
- 12310 Valley Forge Cir
- 5910 Patrick Henry St
- 13700 Judson Rd
- 5663 Larkdale Dr
- 5635 Sunup Dr
- 6622 Carlsbad Rio
- 6306 Luglio Ln Unit 101
- 6302 Luglio Ln Unit 102
- 6314 Luglio Ln Unit 104
- 5818 Liberty Bell St
- 6703 Prescott Dam
- 6311 Melanzane Ave Unit 2
- 13614 Larkbrook St
- 6327 Luglio Ln Unit 102
- 6327 Luglio Ln Unit 101
- 6407 Marcel Way Unit 104
- 13619 Larkbrook St
