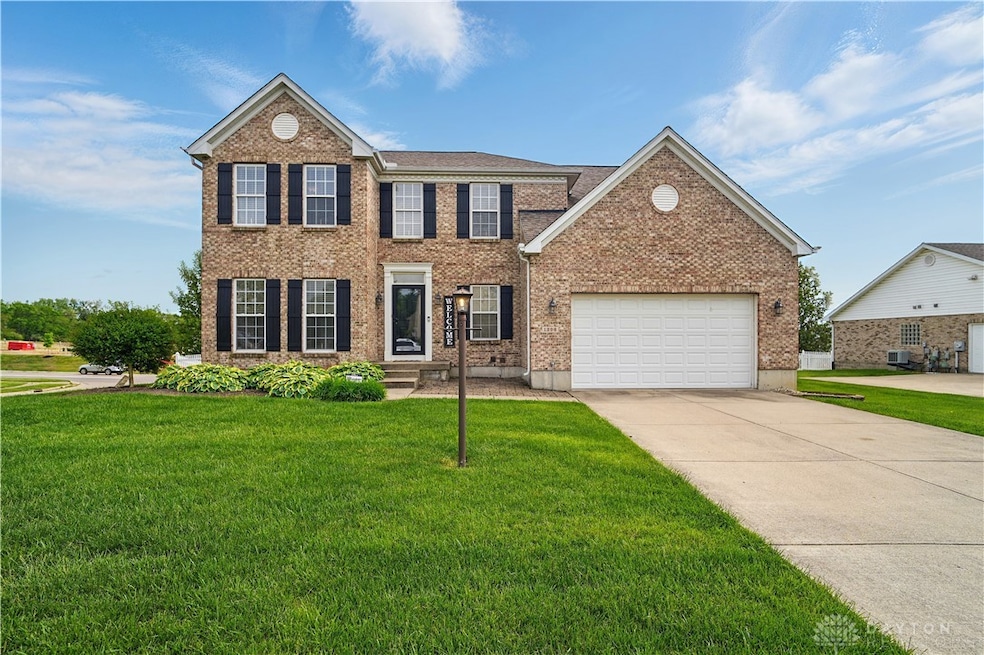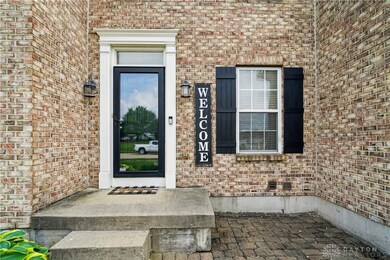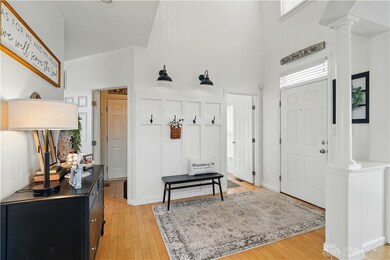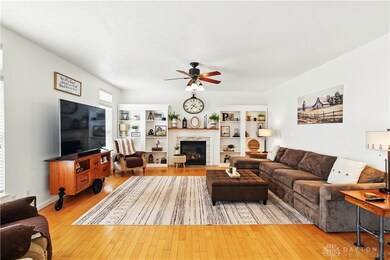
1296 Heather Renee Ct Miamisburg, OH 45342
Downtown Miamisburg NeighborhoodHighlights
- Deck
- Marble Countertops
- 2 Car Attached Garage
- Cathedral Ceiling
- No HOA
- Walk-In Closet
About This Home
As of June 2025Wonderful home in excellent condition and location. Loaded with updates. Bright & open spacious floor plan. Approx. 2847 sq ft + full basement. 4 bedrooms. 1st floor has hardwood floors except laundry rm & kitchen. Updated kitchen with large island, stainless appliances, marble countertops, backsplash, and newer dishwasher. Sunny morning room/breakfast rm surrounded by windows. Access to replaced composite deck and fenced yard. Spacious great room with updated gas fireplace surround & bookshelves on each side. Nice dining room with bay window. Sitting room / study. Huge primary suite with 2 walk-in closets, updated bath, tiled shower & glass door, vanity & mirrors. Full guest bath with newer tub enclosure, vanity & mirrors. New shutters 2024. Installed 2 new A/C units 2023. New roof 2021. New carpet upstairs 2021. New sump pump & water heater 2020. Replaced both furnaces 2018 & 2019. Beautiful landscaped yard. Cul-de-sac location. Beautiful Home!!
Last Agent to Sell the Property
Irongate Inc. Brokerage Phone: (937) 436-2700 License #0000392759 Listed on: 05/15/2025

Home Details
Home Type
- Single Family
Est. Annual Taxes
- $8,192
Year Built
- 2005
Lot Details
- 0.28 Acre Lot
- Fenced
Parking
- 2 Car Attached Garage
- Parking Storage or Cabinetry
- Garage Door Opener
Home Design
- Brick Exterior Construction
- Vinyl Siding
Interior Spaces
- 2,847 Sq Ft Home
- 2-Story Property
- Cathedral Ceiling
- Ceiling Fan
- Gas Fireplace
- Aluminum Window Frames
- Unfinished Basement
- Basement Fills Entire Space Under The House
Kitchen
- Range<<rangeHoodToken>>
- <<microwave>>
- Dishwasher
- Kitchen Island
- Marble Countertops
Bedrooms and Bathrooms
- 4 Bedrooms
- Walk-In Closet
- Bathroom on Main Level
Home Security
- Surveillance System
- Fire and Smoke Detector
Outdoor Features
- Deck
- Patio
Utilities
- Forced Air Heating and Cooling System
- Heating System Uses Natural Gas
Community Details
- No Home Owners Association
Listing and Financial Details
- Assessor Parcel Number K46-00724-0001
Ownership History
Purchase Details
Home Financials for this Owner
Home Financials are based on the most recent Mortgage that was taken out on this home.Purchase Details
Similar Homes in the area
Home Values in the Area
Average Home Value in this Area
Purchase History
| Date | Type | Sale Price | Title Company |
|---|---|---|---|
| Warranty Deed | $212,000 | Fidelity Lawyers Title Agenc | |
| Warranty Deed | $32,000 | First Title Agency Inc |
Mortgage History
| Date | Status | Loan Amount | Loan Type |
|---|---|---|---|
| Open | $50,000 | New Conventional | |
| Open | $184,074 | New Conventional | |
| Closed | $208,160 | FHA | |
| Previous Owner | $206,708 | Fannie Mae Freddie Mac |
Property History
| Date | Event | Price | Change | Sq Ft Price |
|---|---|---|---|---|
| 06/27/2025 06/27/25 | Sold | $422,500 | -0.6% | $148 / Sq Ft |
| 05/21/2025 05/21/25 | Pending | -- | -- | -- |
| 05/15/2025 05/15/25 | For Sale | $425,000 | -- | $149 / Sq Ft |
Tax History Compared to Growth
Tax History
| Year | Tax Paid | Tax Assessment Tax Assessment Total Assessment is a certain percentage of the fair market value that is determined by local assessors to be the total taxable value of land and additions on the property. | Land | Improvement |
|---|---|---|---|---|
| 2024 | $8,192 | $129,350 | $17,640 | $111,710 |
| 2023 | $8,192 | $129,350 | $17,640 | $111,710 |
| 2022 | $7,715 | $102,660 | $14,000 | $88,660 |
| 2021 | $6,821 | $102,660 | $14,000 | $88,660 |
| 2020 | $6,804 | $102,660 | $14,000 | $88,660 |
| 2019 | $6,132 | $84,860 | $14,000 | $70,860 |
| 2018 | $6,153 | $84,860 | $14,000 | $70,860 |
| 2017 | $6,089 | $84,860 | $14,000 | $70,860 |
| 2016 | $5,443 | $73,120 | $14,000 | $59,120 |
| 2015 | $5,336 | $73,120 | $14,000 | $59,120 |
| 2014 | $5,336 | $73,120 | $14,000 | $59,120 |
| 2012 | -- | $71,240 | $14,000 | $57,240 |
Agents Affiliated with this Home
-
Dana Lynn Chillinsky

Seller's Agent in 2025
Dana Lynn Chillinsky
Irongate Inc.
(937) 657-2136
4 in this area
72 Total Sales
-
Karen Gump

Buyer's Agent in 2025
Karen Gump
RE/MAX
(937) 205-0318
1 in this area
56 Total Sales
-
Pat Bradley-Falke

Buyer Co-Listing Agent in 2025
Pat Bradley-Falke
RE/MAX
(937) 477-2051
1 in this area
51 Total Sales
Map
Source: Dayton REALTORS®
MLS Number: 934306
APN: K46-00724-0001
- 1290 Deer Valley Dr
- 1240 Deer Valley Dr
- 1233 Terrington Way
- 5561 Benner Rd
- 1045 Umbreit Ct
- 1225 Nouvelle Dr
- 5819 Benner Rd
- 00 Benner Rd
- 1081 S Heincke Rd
- 1754 Brandonhall Dr
- 1006 Lea Ave
- 712 S Linden Ave
- 1608 Belvo Rd Unit 1602
- 1616 Belvo Rd
- 1616 Belvo Rd Unit 1610
- 549 Cherry Stone Ct
- 1808 Burnside Dr
- 17 Highlander Ave Unit 34
- 40 Lindamede Dr Unit 21
- 1984 Cruden Bay Way






