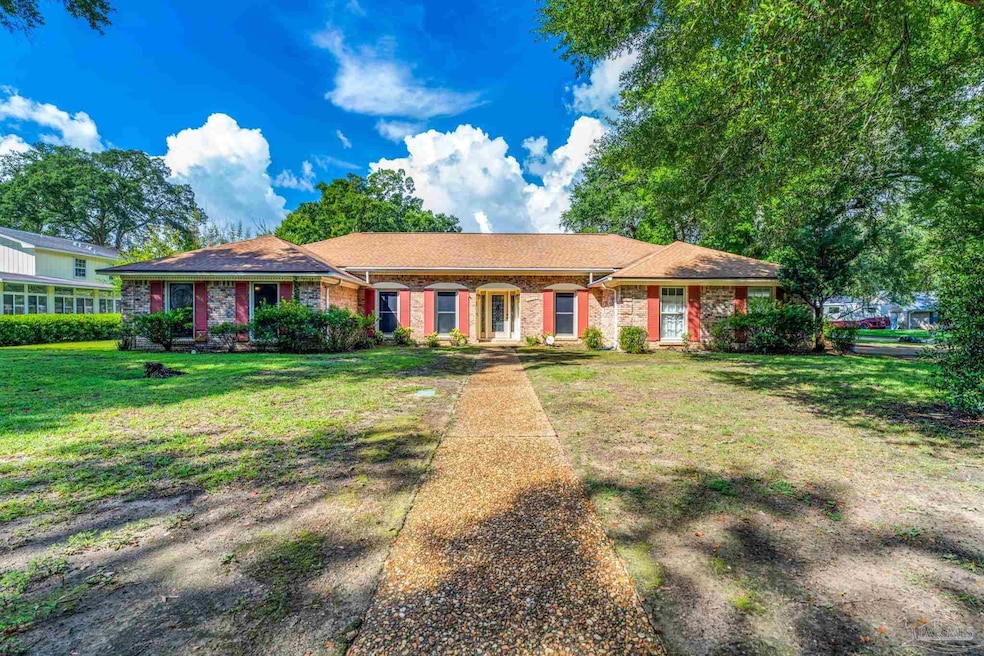1296 Tamara Dr Pensacola, FL 32504
Ferry Pass NeighborhoodEstimated payment $2,036/month
Highlights
- Traditional Architecture
- Corner Lot
- Breakfast Area or Nook
- Sun or Florida Room
- No HOA
- Formal Dining Room
About This Home
Welcome to this lovely 4 bedroom/2 bath custom-built home that was formerly part of the Parade of Homes. Located in beautiful Dunmire Woods in northeast Pensacola, this 2141 sq. ft. home sits on a corner lot with magnificent well-established oak trees. Enter through the large open foyer that leads to the living room, dining room with chair rail, and great room with electric fireplace and ceiling fan. Off the great room is an impressive 12X22 sunroom perfect for enjoying your morning coffee. Sunroom has a mini split AC and access to the backyard open patios. Kitchen is well-equipped with a wall oven, electric cooktop, a 1-year-old stainless refrigerator, and a pantry. The breakfast room leads to an indoor laundry room with plenty of extra space for storage. The 20X24 side-entry double car garage is great for extra storage and has a workbench. The entire home is luxury vinyl tile and wood laminate, except for the bathrooms that have ceramic tile. Crown molding is found throughout. Roof was replaced in 2017, fence was replaced in 2023, HVAC was replaced in 2022, garage door was replaced in 2023, and leaf guard filters for the gutters were added in 2023. Location is key to this home. It is near shopping, medical facilities, UWF, PSC, quick access to I-10 and beautiful Pensacola Beach. Schedule your appointment today.
Listing Agent
Gulf Real Estate Group, LLC Brokerage Email: jdeason16@gmail.com Listed on: 07/28/2025
Home Details
Home Type
- Single Family
Est. Annual Taxes
- $772
Year Built
- Built in 1978
Lot Details
- 0.38 Acre Lot
- Lot Dimensions: 127.09
- Back Yard Fenced
- Corner Lot
Parking
- 2 Car Garage
- Side or Rear Entrance to Parking
- Garage Door Opener
Home Design
- Traditional Architecture
- Hip Roof Shape
- Slab Foundation
- Frame Construction
- Shingle Roof
- Ridge Vents on the Roof
- Composition Roof
Interior Spaces
- 2,141 Sq Ft Home
- 1-Story Property
- Chair Railings
- Crown Molding
- Ceiling Fan
- Electric Fireplace
- Double Pane Windows
- Blinds
- Insulated Doors
- Formal Dining Room
- Sun or Florida Room
- Storage
- Inside Utility
Kitchen
- Breakfast Area or Nook
- Oven
- Dishwasher
- Laminate Countertops
Flooring
- Laminate
- Tile
Bedrooms and Bathrooms
- 4 Bedrooms
- 2 Full Bathrooms
Laundry
- Laundry Room
- Washer and Dryer Hookup
Home Security
- Home Security System
- Storm Doors
Eco-Friendly Details
- Energy-Efficient Insulation
Outdoor Features
- Patio
- Rain Gutters
Schools
- Scenic Heights Elementary School
- Ferry Pass Middle School
- Washington High School
Utilities
- Central Heating and Cooling System
- Heat Pump System
- Baseboard Heating
- Electric Water Heater
- Cable TV Available
Community Details
- No Home Owners Association
- Dunmire Woods Subdivision
Listing and Financial Details
- Assessor Parcel Number 101S292300001004
Map
Home Values in the Area
Average Home Value in this Area
Tax History
| Year | Tax Paid | Tax Assessment Tax Assessment Total Assessment is a certain percentage of the fair market value that is determined by local assessors to be the total taxable value of land and additions on the property. | Land | Improvement |
|---|---|---|---|---|
| 2024 | $772 | $155,281 | -- | -- |
| 2023 | $772 | $150,759 | $0 | $0 |
| 2022 | $765 | $146,368 | $0 | $0 |
| 2021 | $782 | $142,105 | $0 | $0 |
| 2020 | $796 | $140,143 | $0 | $0 |
| 2019 | $790 | $136,993 | $0 | $0 |
| 2018 | $806 | $134,439 | $0 | $0 |
| 2017 | $821 | $131,674 | $0 | $0 |
| 2016 | $1,718 | $128,966 | $0 | $0 |
| 2015 | $1,726 | $128,070 | $0 | $0 |
| 2014 | $1,723 | $127,054 | $0 | $0 |
Property History
| Date | Event | Price | Change | Sq Ft Price |
|---|---|---|---|---|
| 07/28/2025 07/28/25 | For Sale | $370,000 | -- | $173 / Sq Ft |
Mortgage History
| Date | Status | Loan Amount | Loan Type |
|---|---|---|---|
| Closed | $50,000 | Credit Line Revolving | |
| Closed | $30,000 | Credit Line Revolving |
Source: Pensacola Association of REALTORS®
MLS Number: 668439
APN: 10-1S-29-2300-001-004
- 1259 Tamara Dr
- 7171 N 9th Ave Unit D6
- 7171 N 9th Ave Unit C4
- 7171 N 9th Ave Unit F6
- 7171 N 9th Ave Unit G-03
- 1208 Tamara Dr
- 3787 Nobles St Unit A & B
- 1161 Tamara Dr
- 3780 Nobles St
- 6380 Keating Rd
- 3711 Raines St
- 6222 Maybelle Dr
- 6327 Summer Lakes Ln
- 3461 Tide Dr
- 6120 The Oaks Ln
- 6148 The Oaks Ln Unit B
- 7650 Tippin Ave
- 7760 Stark Ave
- 7106 Tippin Ave
- 6155 Virwood Rd
- 7171 N 9th Ave Unit B6
- 7155 N 9th Ave
- 6314 Keating Rd
- 7601 N 9th Ave
- 3268 Creighton Rd
- 4235 Chezarae Dr
- 6148 The Oaks Ln Unit B
- 3500 Creighton Rd
- 4150 La Borde Ln
- 4051 E Olive Rd
- 6123 Hilltop Rd
- 3202 Swan Ln
- 3708 Whispering Pines Dr
- 2120 Curry Cir
- 6750 Data St
- 7710 Charter Oaks Dr
- 4603 La Borde Ln
- 3735 Creighton Rd
- 6590 Dewrell Square
- 4728 Northpointe Ct







