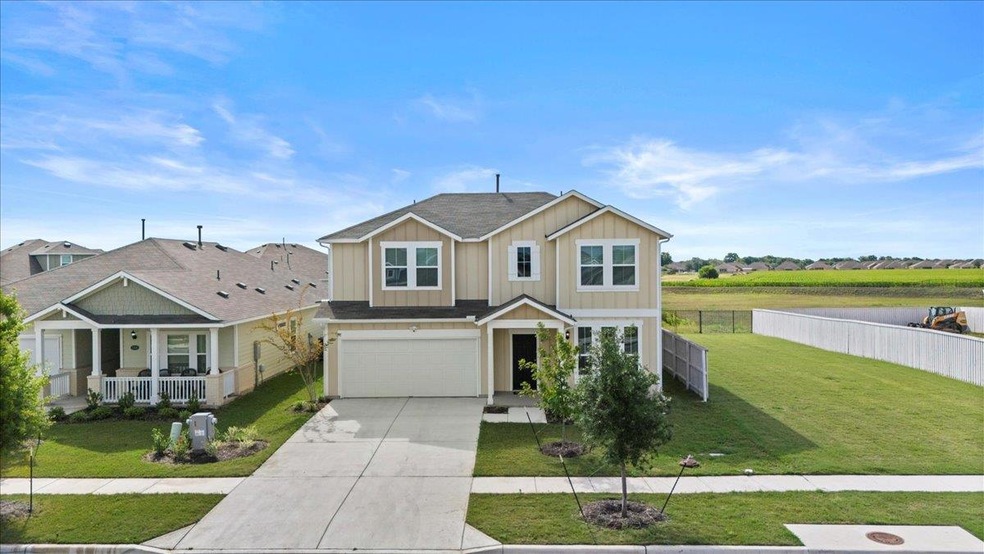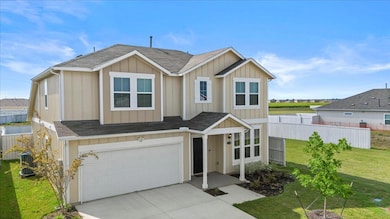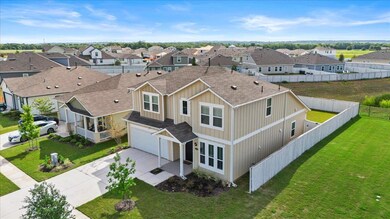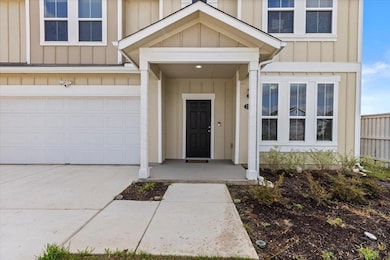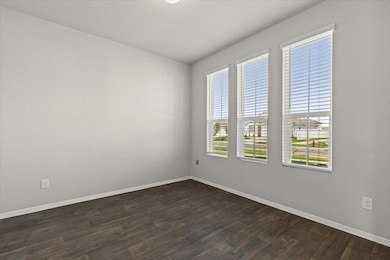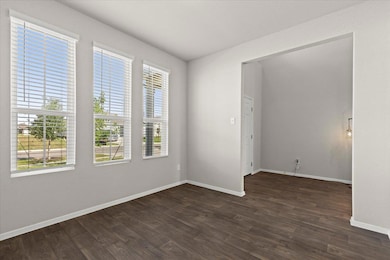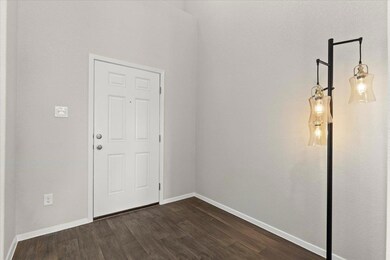Highlights
- New Construction
- Main Floor Primary Bedroom
- Neighborhood Views
- Open Floorplan
- Furnished
- Community Pool
About This Home
Furnished easy move-in ready home for lease. Skip the setup. Live now.
This home features:
• A spacious home office/flex space perfect for work or study.
• A large game room on the second floor for endless entertainment.
• A primary suite on the first floor with a generous walk-in closet for ultimate convenience.
• A private backyard with no neighbors behind and on side, offering tranquility and space to relax or entertain.
• Washer, dryer, and refrigerator included, making your move seamless!
This home is nestled in a community boasting resort-style amenities, including a sparkling pool, a fun dog park, pickle ball court and much more!
Convenience is key with this location:
• Under 1 mile to the high school right next to the community, making school drop-offs a breeze.
• Under 2 miles to Ascension Hospital, Walmart, and Target.
• Under 5 miles to Costco, Home Depot, and an array of major retail stores.
Running errands or enjoying your day out couldn’t be easier! Don’t miss your chance to call this beautiful home yours. Schedule your showing today and experience the best of Kyle living!
Listing Agent
Compass RE Texas, LLC Brokerage Phone: (512) 890-0009 License #0736080 Listed on: 07/14/2025

Co-Listing Agent
Compass RE Texas, LLC Brokerage Phone: (512) 890-0009 License #0736060
Home Details
Home Type
- Single Family
Est. Annual Taxes
- $1,437
Year Built
- Built in 2024 | New Construction
Lot Details
- 6,098 Sq Ft Lot
- Lot Dimensions are 50x125
- East Facing Home
- Wood Fence
- Landscaped
- Rain Sensor Irrigation System
- Few Trees
- Back Yard Fenced and Front Yard
Parking
- 2 Car Attached Garage
- Front Facing Garage
- Driveway
Home Design
- Slab Foundation
- Blown-In Insulation
- Shingle Roof
- Composition Roof
- HardiePlank Type
Interior Spaces
- 2,247 Sq Ft Home
- 2-Story Property
- Open Floorplan
- Furnished
- Recessed Lighting
- ENERGY STAR Qualified Windows
- Insulated Windows
- Neighborhood Views
- Fire and Smoke Detector
- Washer and Dryer
Kitchen
- Gas Range
- Microwave
- Dishwasher
- Kitchen Island
- Disposal
Flooring
- Carpet
- Vinyl
Bedrooms and Bathrooms
- 4 Bedrooms | 1 Primary Bedroom on Main
- Walk-In Closet
- Double Vanity
Schools
- Susie Fuentes Elementary School
- Armando Chapa Middle School
- Lehman High School
Utilities
- Central Heating and Cooling System
- Heating System Uses Natural Gas
Listing and Financial Details
- Security Deposit $2,700
- Tenant pays for all utilities
- The owner pays for association fees
- 12 Month Lease Term
- $85 Application Fee
- Assessor Parcel Number 1296 Teychas
Community Details
Overview
- Property has a Home Owners Association
- Built by Brohn Homes
- Casetta Ranch Subdivision
Amenities
- Community Barbecue Grill
- Picnic Area
- Community Mailbox
Recreation
- Community Playground
- Community Pool
- Park
- Dog Park
- Trails
Map
Source: Unlock MLS (Austin Board of REALTORS®)
MLS Number: 2295262
APN: R180587
- 160 Chesterfield Dr
- 214 Chesterfield Dr
- 238 Chesterfield Dr
- TBD N Hwy 183 Hwy
- 700 Running Creek Dr
- 133 Keltic Dr
- 100 Chesterfield Dr
- 160 N Keltic Dr
- 2431 Winding Creek Rd
- 2671 Winding Creek Rd
- 212 Fabion St
- 801 Bunton Ln
- 244 Fabion St
- 252 Fabion St
- 141 Fabion St
- 160 Keltic Dr
- 299 Fabion St
- 100 Catalina Dr
- 1181 Violet Ln
- 1337 Violet Ln
- 708 Running Creek Dr
- 132 Fabion St
- 100 Fabion St
- 252 Fabion St
- 1449 Goforth Rd
- 283 Fabion St
- 100 Lennox Dr
- 1097 Violet Ln
- 1025 Violet Ln
- 215 Desperado St
- 452 Town Lake Bend
- 1246 Treeta Trail
- 1579 Violet Ln
- 1270 Treeta Trail
- 1555 Twin Estates Dr
- 154 Lake Washington Dr
- 1445 Treeta Trail
- 233 Town Lake Bend
- 1687 Twin Estates Dr
- 1358 Amy Dr
