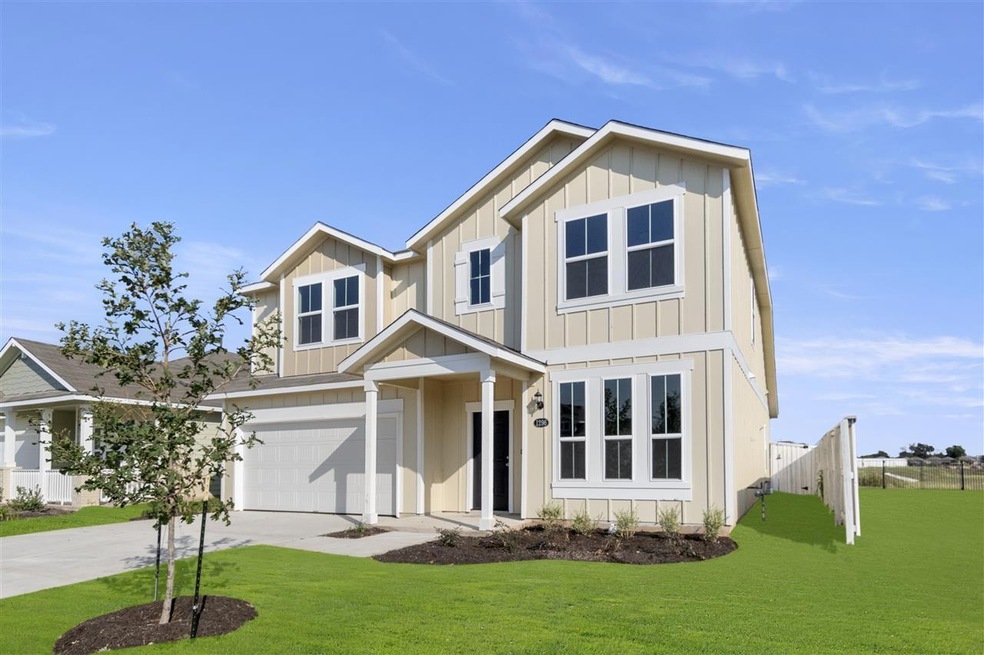
Highlights
- New Construction
- Main Floor Primary Bedroom
- Granite Countertops
- Open Floorplan
- Loft
- Neighborhood Views
About This Home
As of November 2024MLS# 9242018 - Built by Brohn Homes - Ready Now! ~ This two-story home in Casetta Ranch, Kyle, features a convenient layout with the primary suite and an office located downstairs. The spacious kitchen boasts a large island, perfect for gatherings. Upstairs, you'll find three additional bedrooms and a cozy loft, providing ample space for everyone. The property is situated on a premium lot with no neighbor to the right, offering added privacy. Nearby developments include a variety of shopping, dining, and recreational options, making it an ideal location for families and professionals alike. With easy access to major roadways and community amenities, this home provides a perfect blend of comfort and convenience in a thriving area!
Last Agent to Sell the Property
HomesUSA.com Brokerage Phone: (888) 872-6006 License #0096651 Listed on: 10/01/2024
Home Details
Home Type
- Single Family
Est. Annual Taxes
- $1,437
Year Built
- Built in 2024 | New Construction
Lot Details
- 6,098 Sq Ft Lot
- Lot Dimensions are 50x125
- East Facing Home
- Wood Fence
- Landscaped
- Sprinklers Throughout Yard
- Few Trees
- Back Yard Fenced and Front Yard
- Property is in excellent condition
HOA Fees
- $50 Monthly HOA Fees
Parking
- 2 Car Attached Garage
- Front Facing Garage
- Driveway
Home Design
- Slab Foundation
- Blown-In Insulation
- Shingle Roof
- Composition Roof
- HardiePlank Type
Interior Spaces
- 2,247 Sq Ft Home
- 2-Story Property
- Open Floorplan
- Recessed Lighting
- <<energyStarQualifiedWindowsToken>>
- Insulated Windows
- Family Room
- Living Room
- Home Office
- Loft
- Game Room
- Neighborhood Views
- Fire and Smoke Detector
- Washer and Electric Dryer Hookup
Kitchen
- Open to Family Room
- Gas Range
- <<microwave>>
- Dishwasher
- Kitchen Island
- Granite Countertops
- Quartz Countertops
- Disposal
Flooring
- Carpet
- Vinyl
Bedrooms and Bathrooms
- 4 Bedrooms | 1 Primary Bedroom on Main
- Walk-In Closet
- Double Vanity
Schools
- Susie Fuentes Elementary School
- Armando Chapa Middle School
- Lehman High School
Utilities
- Central Heating and Cooling System
- Heating System Uses Natural Gas
Listing and Financial Details
- Assessor Parcel Number 1296 Teychas
Community Details
Overview
- Association fees include common area maintenance
- Pamco Association
- Built by Brohn Homes
- Casetta Ranch Subdivision
Amenities
- Community Mailbox
Recreation
- Community Playground
- Community Pool
- Park
- Dog Park
- Trails
Ownership History
Purchase Details
Home Financials for this Owner
Home Financials are based on the most recent Mortgage that was taken out on this home.Similar Homes in the area
Home Values in the Area
Average Home Value in this Area
Purchase History
| Date | Type | Sale Price | Title Company |
|---|---|---|---|
| Special Warranty Deed | -- | Platinum Title | |
| Special Warranty Deed | -- | Platinum Title |
Mortgage History
| Date | Status | Loan Amount | Loan Type |
|---|---|---|---|
| Open | $181,495 | New Conventional | |
| Closed | $181,495 | New Conventional |
Property History
| Date | Event | Price | Change | Sq Ft Price |
|---|---|---|---|---|
| 07/14/2025 07/14/25 | For Rent | $2,700 | 0.0% | -- |
| 11/26/2024 11/26/24 | Sold | -- | -- | -- |
| 11/01/2024 11/01/24 | Pending | -- | -- | -- |
| 10/01/2024 10/01/24 | For Sale | $362,990 | -- | $162 / Sq Ft |
Tax History Compared to Growth
Tax History
| Year | Tax Paid | Tax Assessment Tax Assessment Total Assessment is a certain percentage of the fair market value that is determined by local assessors to be the total taxable value of land and additions on the property. | Land | Improvement |
|---|---|---|---|---|
| 2024 | $1,437 | $63,720 | $63,720 | $0 |
| 2023 | $1,424 | $63,720 | $63,720 | $0 |
| 2022 | $1,095 | $45,000 | $45,000 | $0 |
Agents Affiliated with this Home
-
Arsh Khaira
A
Seller's Agent in 2025
Arsh Khaira
Compass RE Texas, LLC
(512) 890-0009
3 in this area
38 Total Sales
-
Shivraj Grewal

Seller Co-Listing Agent in 2025
Shivraj Grewal
Compass RE Texas, LLC
(512) 617-0001
49 Total Sales
-
Ben Caballero

Seller's Agent in 2024
Ben Caballero
HomesUSA.com
(888) 872-6006
404 in this area
30,726 Total Sales
Map
Source: Unlock MLS (Austin Board of REALTORS®)
MLS Number: 9242018
APN: R180587
- 160 Chesterfield Dr
- 214 Chesterfield Dr
- 238 Chesterfield Dr
- TBD N Hwy 183 Hwy
- 700 Running Creek Dr
- 133 Keltic Dr
- 100 Chesterfield Dr
- 160 N Keltic Dr
- 2431 Winding Creek Rd
- 2671 Winding Creek Rd
- 212 Fabion St
- 801 Bunton Ln
- 244 Fabion St
- 252 Fabion St
- 141 Fabion St
- 160 Keltic Dr
- 299 Fabion St
- 100 Catalina Dr
- 1181 Violet Ln
- 1337 Violet Ln
