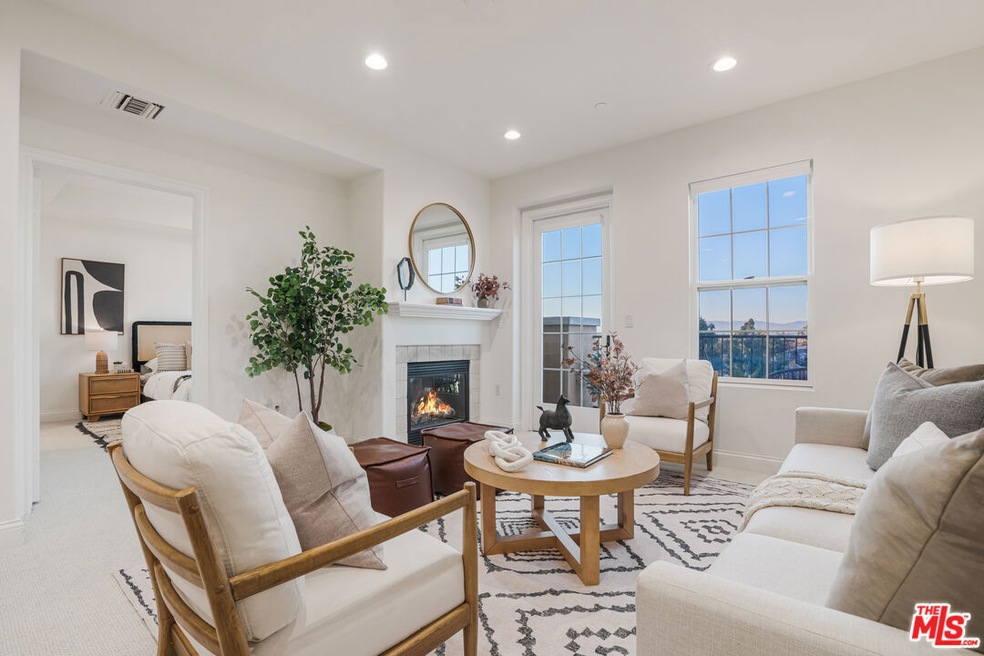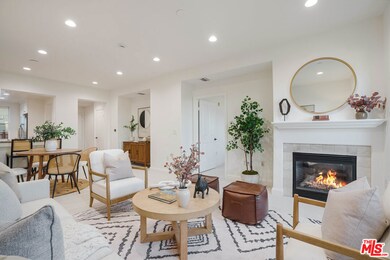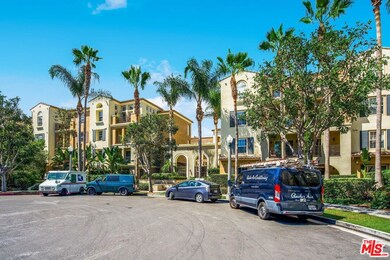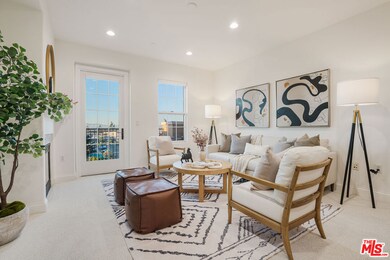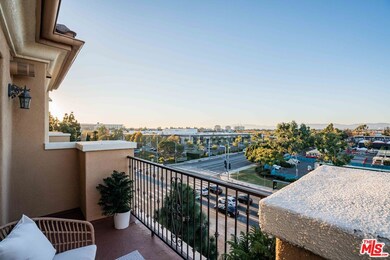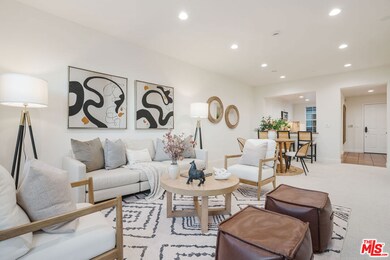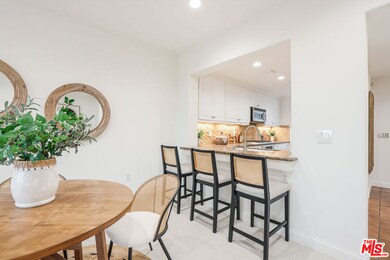
Carabela Condos 12975 Agustin Place Unit 420 Playa Vista, CA 90094
Playa Vista NeighborhoodHighlights
- Fitness Center
- 24-Hour Security
- City Lights View
- Playa Vista Elementary Rated A-
- In Ground Pool
- 0.92 Acre Lot
About This Home
As of January 2025Step into this stunning 2 bedroom, 2 bathroom single level penthouse in the heart of Playa Vista's vibrant Carabela community. Fall in love with the open floor plan with expansive windows that flood the space with natural light and mountain and city views. Recently refreshed, this residence features brand-new carpeting and freshly painted walls, creating a clean and inviting atmosphere. The light-filled condo offers a spacious living area, ideal for both entertaining and relaxing. The large kitchen, with its bright white cabinets and stainless steel appliances, provides plenty of cabinet and counter space. The kitchen seamlessly connects to the dining and living areas, making hosting a breeze. The bedrooms offer comfortable retreats, with the primary suite delivering both privacy and luxury. The primary bedroom opens to a generous ensuite bathroom featuring dual vanities and a stand-up shower. A spacious guest bedroom and a full second bathroom are situated down the hall, ensuring privacy for all. Located within the heart of Playa Vista, this home offers easy access to beautiful parks, trendy shops, and popular restaurants. The community is renowned for its top of the line amenities, including the Playa Vista Resort and the Centerpointe Club's gyms, pools and conference rooms. Make this exceptional property your new home and experience the unmatched lifestyle of Playa Vista living! Includes a shared building EV charger in the subterranean parking garage accessible from your parking spots.
Last Agent to Sell the Property
Estate Properties License #01745122 Listed on: 11/21/2024

Property Details
Home Type
- Condominium
Est. Annual Taxes
- $7,237
Year Built
- Built in 2004
HOA Fees
Property Views
- City Lights
- Mountain
Home Design
- Traditional Architecture
Interior Spaces
- 1,090 Sq Ft Home
- 4-Story Property
- Open Floorplan
- Great Room
- Living Room with Fireplace
- Dining Area
- Prewired Security
Kitchen
- Open to Family Room
- Breakfast Bar
- <<OvenToken>>
- Gas Cooktop
- <<microwave>>
- Dishwasher
- Granite Countertops
- Disposal
Flooring
- Carpet
- Tile
Bedrooms and Bathrooms
- 2 Bedrooms
- Walk-In Closet
- 2 Full Bathrooms
- Double Vanity
- <<tubWithShowerToken>>
Laundry
- Laundry Room
- Dryer
- Washer
Parking
- Subterranean Parking
- Electric Vehicle Home Charger
- Guest Parking
Pool
- In Ground Pool
- Spa
Additional Features
- Living Room Balcony
- Gated Home
- Central Heating and Cooling System
Listing and Financial Details
- Assessor Parcel Number 4211-030-155
Community Details
Overview
- Association fees include alarm system, cable TV, trash, security, water, clubhouse
- 99 Units
- Seabreeze Management Company Association
Amenities
- Clubhouse
- Recreation Room
- Elevator
- Community Mailbox
Recreation
- Tennis Courts
- Community Basketball Court
- Community Playground
- Fitness Center
- Community Pool
- Community Spa
- Park
Pet Policy
- Call for details about the types of pets allowed
Security
- 24-Hour Security
- Carbon Monoxide Detectors
- Fire and Smoke Detector
Ownership History
Purchase Details
Home Financials for this Owner
Home Financials are based on the most recent Mortgage that was taken out on this home.Purchase Details
Purchase Details
Purchase Details
Home Financials for this Owner
Home Financials are based on the most recent Mortgage that was taken out on this home.Purchase Details
Home Financials for this Owner
Home Financials are based on the most recent Mortgage that was taken out on this home.Purchase Details
Home Financials for this Owner
Home Financials are based on the most recent Mortgage that was taken out on this home.Similar Homes in Playa Vista, CA
Home Values in the Area
Average Home Value in this Area
Purchase History
| Date | Type | Sale Price | Title Company |
|---|---|---|---|
| Grant Deed | $949,000 | First American Title Company | |
| Quit Claim Deed | -- | None Available | |
| Interfamily Deed Transfer | -- | None Available | |
| Interfamily Deed Transfer | -- | None Available | |
| Interfamily Deed Transfer | -- | None Available | |
| Quit Claim Deed | -- | None Available | |
| Grant Deed | -- | None Available | |
| Grant Deed | $360,000 | Fidelity Natl Title Ins Co | |
| Grant Deed | $543,500 | First American Title |
Mortgage History
| Date | Status | Loan Amount | Loan Type |
|---|---|---|---|
| Previous Owner | $270,000 | New Conventional | |
| Previous Owner | $434,500 | Fannie Mae Freddie Mac | |
| Closed | $108,600 | No Value Available |
Property History
| Date | Event | Price | Change | Sq Ft Price |
|---|---|---|---|---|
| 01/29/2025 01/29/25 | Sold | $949,000 | 0.0% | $871 / Sq Ft |
| 01/11/2025 01/11/25 | Pending | -- | -- | -- |
| 01/03/2025 01/03/25 | Price Changed | $949,000 | -2.8% | $871 / Sq Ft |
| 11/21/2024 11/21/24 | For Sale | $976,000 | 0.0% | $895 / Sq Ft |
| 09/11/2012 09/11/12 | Rented | $2,950 | -3.3% | -- |
| 09/10/2012 09/10/12 | Under Contract | -- | -- | -- |
| 08/16/2012 08/16/12 | For Rent | $3,050 | 0.0% | -- |
| 08/14/2012 08/14/12 | Sold | $360,000 | -8.9% | $330 / Sq Ft |
| 04/09/2012 04/09/12 | Pending | -- | -- | -- |
| 04/09/2012 04/09/12 | For Sale | $395,000 | +9.7% | $362 / Sq Ft |
| 04/03/2012 04/03/12 | Off Market | $360,000 | -- | -- |
| 03/31/2012 03/31/12 | For Sale | $395,000 | -- | $362 / Sq Ft |
Tax History Compared to Growth
Tax History
| Year | Tax Paid | Tax Assessment Tax Assessment Total Assessment is a certain percentage of the fair market value that is determined by local assessors to be the total taxable value of land and additions on the property. | Land | Improvement |
|---|---|---|---|---|
| 2024 | $7,237 | $434,609 | $169,616 | $264,993 |
| 2023 | $7,136 | $426,089 | $166,291 | $259,798 |
| 2022 | $6,970 | $417,735 | $163,031 | $254,704 |
| 2021 | $6,911 | $409,545 | $159,835 | $249,710 |
| 2020 | $6,931 | $405,347 | $158,197 | $247,150 |
| 2019 | $6,696 | $397,400 | $155,096 | $242,304 |
| 2018 | $6,730 | $389,608 | $152,055 | $237,553 |
| 2016 | $6,450 | $374,481 | $146,151 | $228,330 |
| 2015 | $6,356 | $368,857 | $143,956 | $224,901 |
| 2014 | $6,350 | $361,633 | $141,137 | $220,496 |
Agents Affiliated with this Home
-
Tamara Humphrey

Seller's Agent in 2025
Tamara Humphrey
Estate Properties
(310) 927-2433
177 in this area
264 Total Sales
-
Agnes Rosiak

Buyer's Agent in 2025
Agnes Rosiak
Estate Properties
(310) 384-2399
3 in this area
23 Total Sales
-
Winnie Licht
W
Seller's Agent in 2012
Winnie Licht
Palm Realty Boutique Inc.
(310) 600-3996
3 in this area
3 Total Sales
-
N
Buyer's Agent in 2012
Non Non Member
About Carabela Condos
Map
Source: The MLS
MLS Number: 24-463233
APN: 4211-030-155
- 12975 Agustin Place Unit 140
- 13031 Villosa Place Unit 117
- 13031 Villosa Place Unit 102
- 13031 Villosa Place Unit 133
- 13031 Villosa Place Unit 437
- 12963 Runway Rd Unit 414
- 6020 Seabluff Dr Unit 409
- 6020 Seabluff Dr Unit 132
- 6020 Seabluff Dr Unit 321
- 12931 Runway Rd
- 13045 Pacific Promenade Unit 337
- 6099 S Seabluff Dr
- 6011 Dawn Creek Unit 7
- 13044 Pacific Promenade Unit 107
- 13044 Pacific Promenade Unit 420
- 13044 Pacific Promenade Unit 101
- 12936 W Discovery Creek
- 5700 Seawalk Dr Unit 8
- 13075 Pacific Promenade Unit 219
- 6021 Dawn Creek Unit 12
