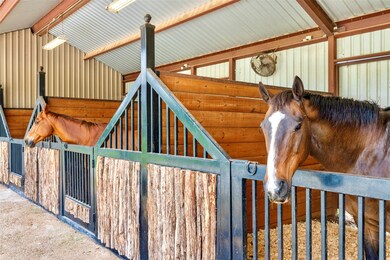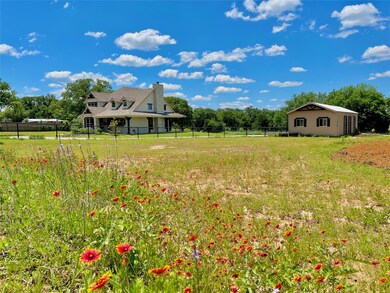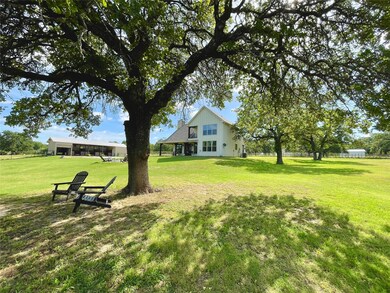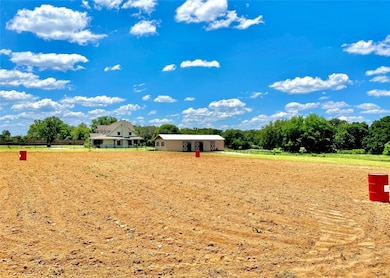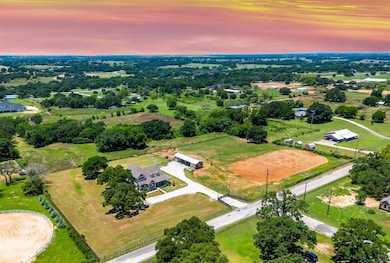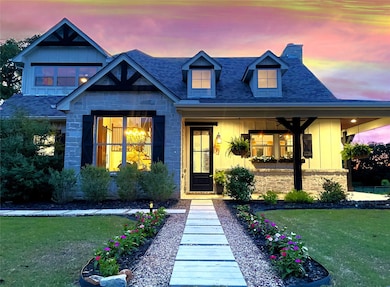
1299 Harmony Cir Weatherford, TX 76087
Estimated payment $4,668/month
Highlights
- Stables
- Craftsman Architecture
- Loft
- Open Floorplan
- Cathedral Ceiling
- Wrap Around Porch
About This Home
FULLY FURNISHED Equestrian's DREAM property! INCREDIBLE estate on 3 acres, ideally located just minutes from town and 3 miles south of I-20, provides a quick & easy commute into Fort Worth and would make the perfect Airbnb! European Style shed row barn features 3 - 12’ x 12’ stalls, tack room, feed room, wash rack and a separate 200 amp electrical service! There is plenty of space to park horse trailers or an RV on the gravel parking lot, as well as a professionally graded 100’ x 200’ riding arena pad with sand footing! Custom built farmhouse with wraparound porch boasts stunning views in every direction! Impressive 2-story stone fireplace offers a fabulous focal point and creates a lodge-like feel with soaring ceiling heights, beamed ceilings, giant picture windows and spacious open design. The kitchen was just completed in 2024 and features a large kitchen island with branded cedar wood, quartz countertops, soft close custom cabinets, and custom built range hood from reclaimed wood. Upstairs you’ll find 2 bedrooms & full bath, plus an adorable balcony to watch sunsets (could also be converted into a large walk in closet)! 1st floor master en-suite features french doors that open to the back porch and provides a view of the horse stalls right from the comfort of your bed! Custom features include: tankless hot water heater, closed-cell spray foam insulation, Lennox 4 ton heat pump hvac featuring 3 zones & 3 programmable Honeywell thermostats, slab on grade with 26 piers (12”x 15’), full perimeter irrigation with 6 rows containing 18 sprinkler heads, water softener, seamless gutters, permanent fire-pit, solar powered gated entrance with overhead, t&g pine ceiling on porches, shiplap walls, huge firebox with custom glass doors, professional landscaping, Led lights on dimmer switches, deep water well to the Trinity, aerobic septic system and fully fenced and cross fenced. NO HOA, NO DEED RESTRICTIONS makes this a very unique and hard to find turn-key horse property!
Listing Agent
Keller Williams Heritage West Brokerage Phone: 817-771-7748 License #0685812 Listed on: 05/16/2025

Home Details
Home Type
- Single Family
Est. Annual Taxes
- $6,489
Year Built
- Built in 2021
Lot Details
- 3 Acre Lot
- Gated Home
- Cross Fenced
- Property is Fully Fenced
- Perimeter Fence
- Pipe Fencing
- Wire Fence
- Landscaped
- Sloped Lot
- Sprinkler System
- Cleared Lot
- Few Trees
- Back Yard
Parking
- 1 Car Garage
- Gravel Driveway
- Outside Parking
Home Design
- Craftsman Architecture
- Traditional Architecture
- Prairie Architecture
- Pillar, Post or Pier Foundation
- Slab Foundation
- Composition Roof
- Board and Batten Siding
Interior Spaces
- 2,052 Sq Ft Home
- 2-Story Property
- Open Floorplan
- Wired For Data
- Woodwork
- Cathedral Ceiling
- Ceiling Fan
- Chandelier
- Wood Burning Fireplace
- EPA Qualified Fireplace
- Raised Hearth
- Fireplace With Glass Doors
- Stone Fireplace
- Fireplace Features Masonry
- <<energyStarQualifiedWindowsToken>>
- Living Room with Fireplace
- Loft
- Washer and Electric Dryer Hookup
Kitchen
- Electric Range
- Dishwasher
- Kitchen Island
- Disposal
Flooring
- Carpet
- Concrete
- Ceramic Tile
- Luxury Vinyl Plank Tile
Bedrooms and Bathrooms
- 3 Bedrooms
- Walk-In Closet
- Low Flow Plumbing Fixtures
Home Security
- Wireless Security System
- Security Lights
- Security Gate
- Fire and Smoke Detector
Eco-Friendly Details
- Energy-Efficient Appliances
- Energy-Efficient HVAC
- Energy-Efficient Lighting
- Energy-Efficient Insulation
- Energy-Efficient Doors
- ENERGY STAR/ACCA RSI Qualified Installation
- ENERGY STAR Qualified Equipment for Heating
- Energy-Efficient Thermostat
- Air Purifier
Outdoor Features
- Wrap Around Porch
- Fire Pit
- Exterior Lighting
- Outdoor Storage
- Rain Gutters
Schools
- Curtis Elementary School
- Weatherford High School
Farming
- Pasture
Horse Facilities and Amenities
- Wash Rack
- Horses Allowed On Property
- Tack Room
- Stables
- Arena
Utilities
- Forced Air Zoned Heating and Cooling System
- Heat Pump System
- Underground Utilities
- Tankless Water Heater
- Water Purifier
- Water Softener
- Aerobic Septic System
- High Speed Internet
Listing and Financial Details
- Assessor Parcel Number R000078205
Map
Home Values in the Area
Average Home Value in this Area
Tax History
| Year | Tax Paid | Tax Assessment Tax Assessment Total Assessment is a certain percentage of the fair market value that is determined by local assessors to be the total taxable value of land and additions on the property. | Land | Improvement |
|---|---|---|---|---|
| 2023 | $6,489 | $461,930 | $70,000 | $391,930 |
| 2022 | $6,361 | $341,670 | $50,000 | $291,670 |
| 2021 | $1,991 | $98,610 | $50,000 | $48,610 |
| 2020 | $443 | $111,590 | $0 | $0 |
| 2019 | $5 | $52,010 | $0 | $0 |
| 2018 | $5 | $33,370 | $0 | $0 |
| 2017 | $5 | $33,370 | $0 | $0 |
| 2016 | $5 | $28,670 | $0 | $0 |
| 2015 | $7 | $28,670 | $0 | $0 |
| 2014 | $6 | $28,670 | $0 | $0 |
Property History
| Date | Event | Price | Change | Sq Ft Price |
|---|---|---|---|---|
| 07/03/2025 07/03/25 | Pending | -- | -- | -- |
| 06/17/2025 06/17/25 | Price Changed | $745,000 | -0.7% | $363 / Sq Ft |
| 06/06/2025 06/06/25 | Price Changed | $750,000 | -2.0% | $365 / Sq Ft |
| 05/30/2025 05/30/25 | Price Changed | $765,000 | -3.0% | $373 / Sq Ft |
| 05/16/2025 05/16/25 | For Sale | $789,000 | -- | $385 / Sq Ft |
Purchase History
| Date | Type | Sale Price | Title Company |
|---|---|---|---|
| Warranty Deed | -- | Trinity Title | |
| Deed | -- | -- | |
| Deed | -- | -- |
Mortgage History
| Date | Status | Loan Amount | Loan Type |
|---|---|---|---|
| Open | $65,000 | Credit Line Revolving |
Similar Homes in Weatherford, TX
Source: North Texas Real Estate Information Systems (NTREIS)
MLS Number: 20938732
APN: R000078205
- 1252 Harmony Cir
- 107 Pleasant Valley Ln
- 127 Pleasant Valley Ln
- 401 Lution Dr
- 109 Melody Ln
- 000 Morgan Meadows Dr
- 117 Hansma Way
- TBD Harmony Rd
- 174 Hansma Way
- 169 Hansma Way
- 163 Hansma Way
- 177 Hansma Way
- 811 Lution Dr
- 600 Nyoka Bend
- 401 Cd Trail
- 206 Scarlett Rd
- 100 Eagle Rock Ct
- 2000 Verona Dr
- 2019 Verona Dr
- 2015 Verona Dr

