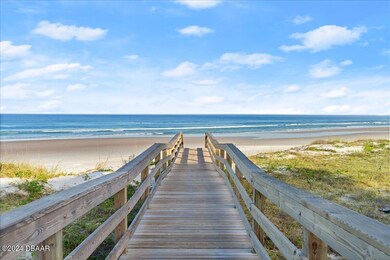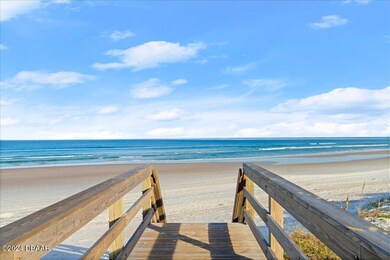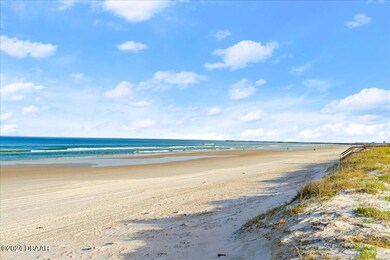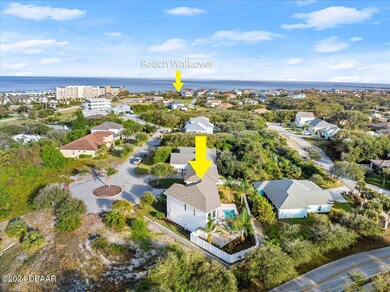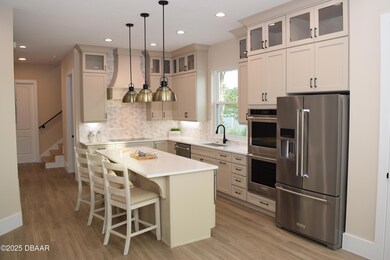
13 Arena Blanca Ponce Inlet, FL 32127
Estimated payment $9,207/month
Highlights
- Community Beach Access
- Home Under Construction
- Craftsman Architecture
- Spruce Creek High School Rated A-
- In Ground Pool
- Wood Flooring
About This Home
Gorgeous Custom-Built Home - Just Steps from Ponce Inlet's Prestigious No-Drive Beach
Welcome to your dream coastal retreat, located in the highly desirable Ponce Inlet community. Just a short stroll from the pristine, no-drive beach, this custom-built luxury home blends top-tier craftsmanship with an effortless seaside lifestyle.
Ride your bike to nearby top-rated restaurants, marinas, and local attractions—or simply relax at home and enjoy breathtaking sunsets in a peaceful, private setting.
Key Features:
4 spacious bedrooms, including dual master suites - perfect for multigenerational living or hosting guests in comfort
Private elevator for easy access to all levels
Chef's kitchen with quartz countertops and high-end finishes
Elegant interiors featuring imported porcelain tile, hardwood floors, and impact windows and doors
Spray foam insulation and insulated garage doors for energy efficiency
Home Details
Home Type
- Single Family
Est. Annual Taxes
- $3,039
Lot Details
- 9,775 Sq Ft Lot
- Lot Dimensions are 94x104
- Street terminates at a dead end
- Back Yard Fenced
- Irregular Lot
HOA Fees
- $92 Monthly HOA Fees
Parking
- 3 Car Attached Garage
Home Design
- Home Under Construction
- Craftsman Architecture
- Slab Foundation
- Frame Construction
- Shingle Roof
- Metal Roof
- Cement Siding
- Concrete Block And Stucco Construction
- Block And Beam Construction
Interior Spaces
- 3,172 Sq Ft Home
- 2-Story Property
- Wet Bar
- Ceiling Fan
- Gas Fireplace
- Entrance Foyer
Kitchen
- Eat-In Kitchen
- Breakfast Bar
- Double Convection Oven
- Electric Cooktop
- Microwave
- Ice Maker
- Dishwasher
- Kitchen Island
- Disposal
Flooring
- Wood
- Tile
Bedrooms and Bathrooms
- 4 Bedrooms
- Split Bedroom Floorplan
- Walk-In Closet
- In-Law or Guest Suite
Laundry
- Laundry on lower level
- Sink Near Laundry
- Washer and Electric Dryer Hookup
Home Security
- Security Gate
- Fire and Smoke Detector
Accessible Home Design
- Accessible Elevator Installed
- Accessible Full Bathroom
- Accessible Bedroom
- Kitchen Appliances
- Central Living Area
- Accessible Closets
- Accessible Washer and Dryer
Eco-Friendly Details
- Energy-Efficient Windows
- Energy-Efficient Lighting
- Energy-Efficient Insulation
- Energy-Efficient Thermostat
Pool
- In Ground Pool
- Waterfall Pool Feature
- Fence Around Pool
Outdoor Features
- Outdoor Kitchen
Utilities
- Multiple cooling system units
- Central Heating and Cooling System
- Heat Pump System
- 200+ Amp Service
- Propane
- Agricultural Well Water Source
- Well
- Cable TV Available
Listing and Financial Details
- Assessor Parcel Number 6430-25-00-0250
Community Details
Overview
- Las Olas Subdivision
Recreation
- Community Beach Access
Map
Home Values in the Area
Average Home Value in this Area
Tax History
| Year | Tax Paid | Tax Assessment Tax Assessment Total Assessment is a certain percentage of the fair market value that is determined by local assessors to be the total taxable value of land and additions on the property. | Land | Improvement |
|---|---|---|---|---|
| 2025 | $3,039 | $232,603 | $232,603 | -- |
| 2024 | $3,039 | $232,603 | $232,603 | -- |
| 2023 | $3,039 | $207,270 | $207,270 | $0 |
| 2022 | $2,358 | $132,192 | $132,192 | $0 |
| 2021 | $1,854 | $110,083 | $110,083 | $0 |
| 2020 | $1,699 | $101,971 | $101,971 | $0 |
| 2019 | $1,607 | $102,874 | $102,874 | $0 |
| 2018 | $1,410 | $81,216 | $81,216 | $0 |
| 2017 | $1,361 | $81,364 | $81,364 | $0 |
| 2016 | $1,342 | $81,364 | $0 | $0 |
| 2015 | $1,257 | $72,500 | $0 | $0 |
| 2014 | $1,050 | $49,500 | $0 | $0 |
Property History
| Date | Event | Price | Change | Sq Ft Price |
|---|---|---|---|---|
| 07/18/2025 07/18/25 | Price Changed | $1,600,000 | -5.0% | $504 / Sq Ft |
| 07/15/2025 07/15/25 | Price Changed | $1,685,000 | -0.6% | $531 / Sq Ft |
| 04/04/2025 04/04/25 | Price Changed | $1,695,000 | -4.9% | $534 / Sq Ft |
| 03/12/2025 03/12/25 | Price Changed | $1,782,000 | -0.3% | $562 / Sq Ft |
| 02/11/2025 02/11/25 | For Sale | $1,787,000 | +1132.4% | $563 / Sq Ft |
| 02/01/2021 02/01/21 | Sold | $145,000 | 0.0% | -- |
| 12/06/2020 12/06/20 | Pending | -- | -- | -- |
| 10/16/2019 10/16/19 | For Sale | $145,000 | -- | -- |
Purchase History
| Date | Type | Sale Price | Title Company |
|---|---|---|---|
| Warranty Deed | $145,000 | Southern Title Hldg Co Llc |
Similar Homes in the area
Source: Daytona Beach Area Association of REALTORS®
MLS Number: 1206635
APN: 6430-25-00-0250
- 36 Mar Azul N
- 34 Mar Azul N
- 29 Mar Azul N
- 32 Mar Azul N
- 122 Inlet Harbor Rd
- 0 Inlet Harbor Rd
- 114 Inlet Harbor Rd
- 116 Inlet Harbor Rd
- 118 Inlet Harbor Rd
- 120 Inlet Harbor Rd
- 17 Mar Azul N
- 55 Bay Harbour Dr
- 114 Ponce de Leon Cir
- 62 Buschman Dr
- 4791 S Peninsula Dr
- 30 Inlet Harbor Rd Unit 606
- 30 Inlet Harbor Rd Unit 5030
- 4786 S Atlantic Ave Unit 3
- 87 Buschman Dr
- 4795 S Atlantic Ave Unit 15
- 55 Bay Harbour Dr
- 4670 Links Village Dr Unit A407
- 4670 Links Village Dr Unit A701
- 4670 Links Village Dr Unit B202
- 4651 S Atlantic Ave Unit 9105
- 4650 Links Village Dr Unit B701
- 4650 Links Village Dr Unit B205
- 4650 Links Village Dr Unit A505
- 4620 Riverwalk Village Ct Unit 7205
- 4624 Harbour Village Blvd Unit 4306
- 4624 Harbour Village Blvd Unit 4304
- 4590 S Atlantic Ave Unit 261A
- 4590 S Atlantic Ave Unit 244
- 4575 S Atlantic Ave Unit 6102
- 4565 S Atlantic Ave Unit 5505
- 4555 S Atlantic Ave Unit 4304
- 4555 S Atlantic Ave Unit 4509
- 4555 S Atlantic Ave Unit 4105
- 4555 S Atlantic Ave Unit 4207
- 603 Conrad Dr

