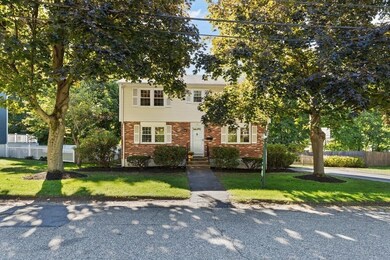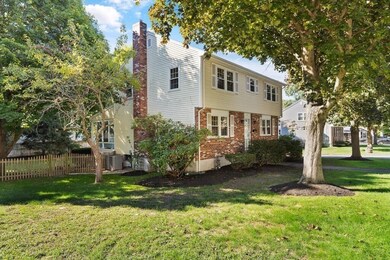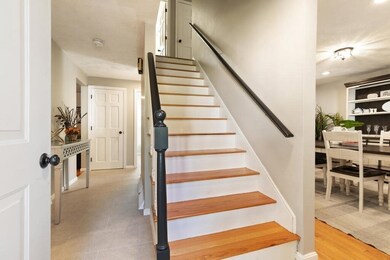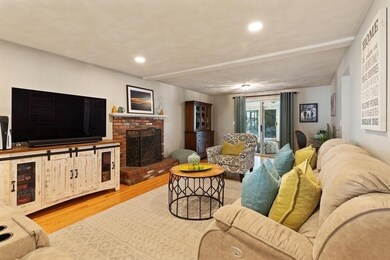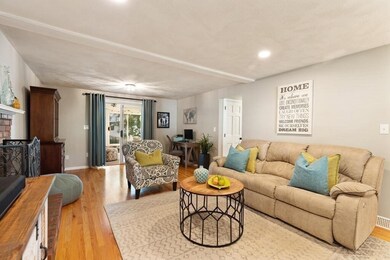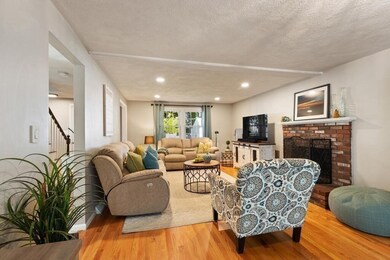
13 Auburn St Reading, MA 01867
Highlights
- Open Floorplan
- Deck
- Garrison Architecture
- Birch Meadow Elementary School Rated A-
- Property is near public transit
- Wood Flooring
About This Home
As of November 2022In one of the BEST & most desired Birch Meadow neighborhoods, this beautifully maintained & updated garrison colonial is EXACTLY where you want to be. Just imagine...getting to school, practice, play-dates at the park & downtown for coffee can all be done with ease. Sometimes there just isn't enough time to get to everything & every place...but from here, you can! With 4 generous bdrms, there is room for the whole family. The fenced, level & large yard is the ideal setting for playing ball, bouncing on a trampoline, going as high as you can on a swing, or totally fun entertaining! Be warned...your guests may never leave! Inside is warm, inviting & comfortably casual. Not fussy, but classic & timeless. The front-to back LR beckons your holiday fire in the brick fireplace, while the 3 season porch says "sit, relax, stay a while!" The pretty kitchen, with all of the updates you hope for leads to a gorgeous DR. With a fin. room in the LL, C/A, & more, you'll want this to be your NEW home!
Home Details
Home Type
- Single Family
Est. Annual Taxes
- $9,055
Year Built
- Built in 1983 | Remodeled
Lot Details
- 0.26 Acre Lot
- Fenced
- Level Lot
- Property is zoned Res.
Home Design
- Garrison Architecture
- Frame Construction
- Shingle Roof
- Concrete Perimeter Foundation
Interior Spaces
- 1,877 Sq Ft Home
- Open Floorplan
- Recessed Lighting
- Decorative Lighting
- Light Fixtures
- Insulated Windows
- Window Screens
- Sliding Doors
- Insulated Doors
- Mud Room
- Living Room with Fireplace
- Dining Area
- Play Room
- Sun or Florida Room
- Storm Doors
Kitchen
- Range<<rangeHoodToken>>
- <<microwave>>
- Plumbed For Ice Maker
- Dishwasher
- Stainless Steel Appliances
- Solid Surface Countertops
- Disposal
Flooring
- Wood
- Wall to Wall Carpet
- Ceramic Tile
- Vinyl
Bedrooms and Bathrooms
- 4 Bedrooms
- Primary bedroom located on second floor
- Dual Closets
- <<tubWithShowerToken>>
Laundry
- Laundry on main level
- Washer and Electric Dryer Hookup
Partially Finished Basement
- Basement Fills Entire Space Under The House
- Interior and Exterior Basement Entry
Parking
- 4 Car Parking Spaces
- Driveway
- Paved Parking
- Open Parking
Eco-Friendly Details
- Energy-Efficient Thermostat
Outdoor Features
- Bulkhead
- Deck
- Rain Gutters
Location
- Property is near public transit
- Property is near schools
Schools
- Birch Meadow Elementary School
- Coolidge Middle School
- RMHS High School
Utilities
- Forced Air Heating and Cooling System
- 1 Cooling Zone
- 1 Heating Zone
- Heating System Uses Natural Gas
- 200+ Amp Service
- Gas Water Heater
- Cable TV Available
Listing and Financial Details
- Assessor Parcel Number 735122
Community Details
Overview
- No Home Owners Association
- Birch Meadow Neighborhood Subdivision
Amenities
- Shops
Recreation
- Tennis Courts
- Park
Ownership History
Purchase Details
Home Financials for this Owner
Home Financials are based on the most recent Mortgage that was taken out on this home.Similar Homes in Reading, MA
Home Values in the Area
Average Home Value in this Area
Purchase History
| Date | Type | Sale Price | Title Company |
|---|---|---|---|
| Deed | $238,000 | -- |
Mortgage History
| Date | Status | Loan Amount | Loan Type |
|---|---|---|---|
| Open | $870,200 | Purchase Money Mortgage | |
| Closed | $135,000 | Credit Line Revolving | |
| Closed | $454,000 | Stand Alone Refi Refinance Of Original Loan | |
| Closed | $454,750 | New Conventional | |
| Closed | $229,000 | No Value Available | |
| Closed | $230,000 | No Value Available | |
| Closed | $220,000 | No Value Available | |
| Closed | $226,100 | Purchase Money Mortgage | |
| Previous Owner | $28,332 | No Value Available | |
| Previous Owner | $35,000 | No Value Available |
Property History
| Date | Event | Price | Change | Sq Ft Price |
|---|---|---|---|---|
| 11/18/2022 11/18/22 | Sold | $916,000 | +14.5% | $488 / Sq Ft |
| 10/03/2022 10/03/22 | Pending | -- | -- | -- |
| 09/29/2022 09/29/22 | For Sale | $799,900 | +49.5% | $426 / Sq Ft |
| 06/17/2014 06/17/14 | Sold | $535,000 | 0.0% | $285 / Sq Ft |
| 03/11/2014 03/11/14 | Pending | -- | -- | -- |
| 03/04/2014 03/04/14 | For Sale | $534,900 | -- | $285 / Sq Ft |
Tax History Compared to Growth
Tax History
| Year | Tax Paid | Tax Assessment Tax Assessment Total Assessment is a certain percentage of the fair market value that is determined by local assessors to be the total taxable value of land and additions on the property. | Land | Improvement |
|---|---|---|---|---|
| 2025 | $9,062 | $795,600 | $452,500 | $343,100 |
| 2024 | $9,167 | $782,200 | $444,800 | $337,400 |
| 2023 | $9,344 | $742,200 | $419,100 | $323,100 |
| 2022 | $9,055 | $679,300 | $383,500 | $295,800 |
| 2021 | $8,503 | $615,700 | $330,700 | $285,000 |
| 2020 | $4,527 | $595,900 | $320,000 | $275,900 |
| 2019 | $7,952 | $558,800 | $300,000 | $258,800 |
| 2018 | $4,352 | $532,200 | $285,600 | $246,600 |
| 2017 | $6,911 | $492,600 | $266,700 | $225,900 |
| 2016 | $7,075 | $487,900 | $267,600 | $220,300 |
| 2015 | $6,880 | $468,000 | $254,800 | $213,200 |
| 2014 | $6,555 | $444,700 | $237,100 | $207,600 |
Agents Affiliated with this Home
-
Rick Nazzaro

Seller's Agent in 2022
Rick Nazzaro
Colonial Manor Realty
(781) 290-7425
114 in this area
175 Total Sales
-
Khalil Razzaghi

Buyer's Agent in 2022
Khalil Razzaghi
Advisors Living - Arlington
(978) 884-5248
2 in this area
42 Total Sales
-
Stakem Team
S
Seller's Agent in 2014
Stakem Team
Leading Edge Real Estate
(781) 944-6060
53 in this area
109 Total Sales
-
Mark Bettinson

Buyer's Agent in 2014
Mark Bettinson
EXIT Premier Real Estate
(617) 308-4289
17 Total Sales
Map
Source: MLS Property Information Network (MLS PIN)
MLS Number: 73042592
APN: READ-000027-000000-000164
- 71 Winthrop Ave
- 863 Main St
- 877 Main St
- 52 Sanborn St Unit 1
- 29 Bancroft Ave
- 4 Grand St
- 26 Woodward Ave
- 2 John St
- 8 Sanborn St Unit 2012
- 22 Union St Unit 3
- 122 Charles St
- 10 Thorndike St
- 10 Temple St Unit 1
- 48 Village St Unit 1001
- 97 Summer Ave
- 20 Eaton St
- 35 Warren Ave
- 16 Elm St
- 33 Minot St
- 41 Winter St

