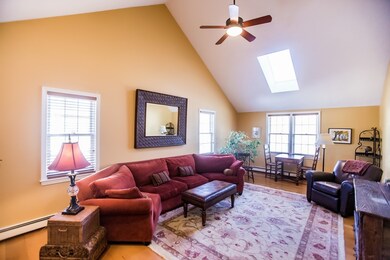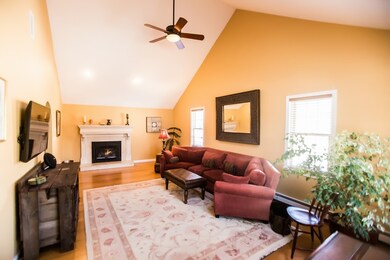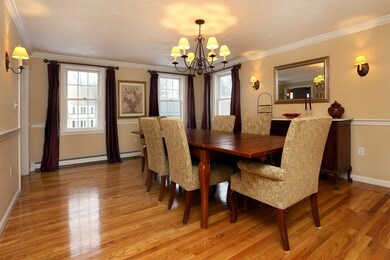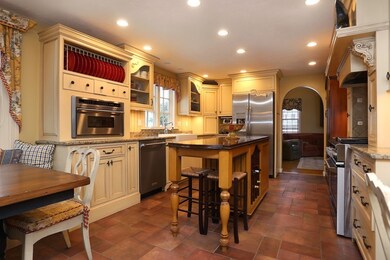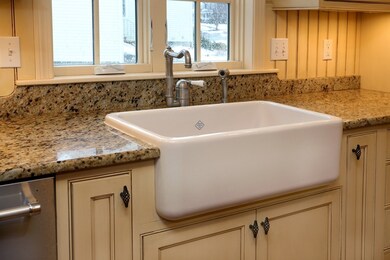
13 Bayberry Rd Newburyport, MA 01950
Highlights
- Deck
- Wood Flooring
- Central Air
- Newburyport High School Rated A-
- Attic
About This Home
As of May 2024MOVE RIGHT IN to this well maintained, updated spacious colonial! The 1st floor features a gourmet kitchen w/beautiful custom cabinets, farmhouse sink, island w/ mahogany top, built-in wine rack. Other features include high end SS appliances, pull-out spice racks, custom armoire w/pantry pull-out drawers, & eat-in banquette area. Enjoy casual elegant living w/a floor plan that allows for many uses. Oversized dining/living room, is perfectly suited for entertaining and gatherings; and office/den/dining room, both w/beautiful hardwood floors. Spend leisure time in the glorious light-filled family room w/tasteful custom mantle & gas fireplace. Three large bedrooms on the 2nd floor w/2 newly remodeled bathrooms. Two more large BRs on the 3rd floor. The heated finished lower level is perfect for guest/teen/aupair suite and includes a full bathroom and mudroom. NEW high efficiency heating system w/5 zones, Central AC, 2 car garage, Irrigation.
Last Buyer's Agent
Joe Petrucci
Redfin Corp.

Home Details
Home Type
- Single Family
Est. Annual Taxes
- $9,750
Year Built
- Built in 1988
Parking
- 2 Car Garage
Kitchen
- Range<<rangeHoodToken>>
- Dishwasher
- Disposal
Flooring
- Wood
- Wall to Wall Carpet
- Stone
- Tile
Laundry
- Dryer
- Washer
Outdoor Features
- Deck
- Rain Gutters
Utilities
- Central Air
- Ductless Heating Or Cooling System
- Two Cooling Systems Mounted To A Wall/Window
- Hot Water Baseboard Heater
- Heating System Uses Gas
- Natural Gas Water Heater
- Cable TV Available
Additional Features
- Window Screens
- Property is zoned R1
- Attic
- Basement
Ownership History
Purchase Details
Home Financials for this Owner
Home Financials are based on the most recent Mortgage that was taken out on this home.Purchase Details
Purchase Details
Similar Homes in Newburyport, MA
Home Values in the Area
Average Home Value in this Area
Purchase History
| Date | Type | Sale Price | Title Company |
|---|---|---|---|
| Not Resolvable | $745,000 | -- | |
| Deed | $439,900 | -- | |
| Deed | $439,900 | -- | |
| Deed | $248,000 | -- |
Mortgage History
| Date | Status | Loan Amount | Loan Type |
|---|---|---|---|
| Open | $725,000 | Purchase Money Mortgage | |
| Closed | $725,000 | Purchase Money Mortgage | |
| Closed | $596,000 | New Conventional | |
| Previous Owner | $250,000 | Credit Line Revolving | |
| Previous Owner | $248,800 | No Value Available | |
| Previous Owner | $266,000 | No Value Available |
Property History
| Date | Event | Price | Change | Sq Ft Price |
|---|---|---|---|---|
| 05/20/2024 05/20/24 | Sold | $1,075,000 | -7.7% | $310 / Sq Ft |
| 04/16/2024 04/16/24 | Pending | -- | -- | -- |
| 04/04/2024 04/04/24 | For Sale | $1,165,000 | +56.4% | $336 / Sq Ft |
| 04/05/2019 04/05/19 | Sold | $745,000 | 0.0% | $213 / Sq Ft |
| 02/22/2019 02/22/19 | Pending | -- | -- | -- |
| 01/29/2019 01/29/19 | For Sale | $745,000 | -- | $213 / Sq Ft |
Tax History Compared to Growth
Tax History
| Year | Tax Paid | Tax Assessment Tax Assessment Total Assessment is a certain percentage of the fair market value that is determined by local assessors to be the total taxable value of land and additions on the property. | Land | Improvement |
|---|---|---|---|---|
| 2025 | $9,750 | $1,017,700 | $398,000 | $619,700 |
| 2024 | $9,474 | $950,300 | $361,800 | $588,500 |
| 2023 | $8,492 | $790,700 | $314,600 | $476,100 |
| 2022 | $8,417 | $700,800 | $262,200 | $438,600 |
| 2021 | $8,239 | $651,800 | $238,300 | $413,500 |
| 2020 | $8,125 | $632,800 | $238,300 | $394,500 |
| 2019 | $8,335 | $637,200 | $238,300 | $398,900 |
| 2018 | $7,809 | $588,900 | $227,000 | $361,900 |
| 2017 | $7,862 | $584,500 | $216,200 | $368,300 |
| 2016 | $7,474 | $558,200 | $205,900 | $352,300 |
| 2015 | $7,446 | $558,200 | $205,900 | $352,300 |
Agents Affiliated with this Home
-
Barb Cullen

Seller's Agent in 2024
Barb Cullen
Keller Williams Realty Evolution
(617) 510-5491
144 Total Sales
-
Lorina Hollow

Buyer's Agent in 2024
Lorina Hollow
Cameron Real Estate Group
(617) 606-1385
5 Total Sales
-
J
Buyer's Agent in 2019
Joe Petrucci
Redfin Corp.
Map
Source: MLS Property Information Network (MLS PIN)
MLS Number: 72446804
APN: NEWP-000101-000077
- 21 Bourbeau Terrace
- 8 Frances Dr
- 8 Daniel Lucy Way
- 61 Storey Ave Unit 19
- 234 Low St Unit 16
- 33 Pine Hill Rd
- 16 Wildwood Dr
- 12 Coombs Cir
- 6 Boyd Dr
- 202 Low St Unit 202
- 13 Laurel Rd
- 30 Alberta Ave
- 10 Menut Cir
- 3 Norman Ave
- 14 Norman Ave
- 12 Norman Ave
- 55 Spofford St
- 9 Bowlen Ave
- 10 Bowlen Ave
- 1 Bridge Ln

