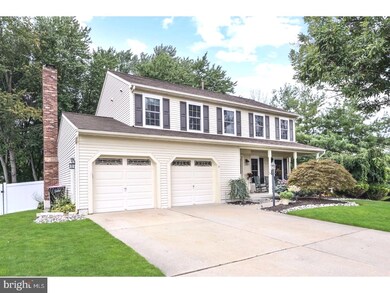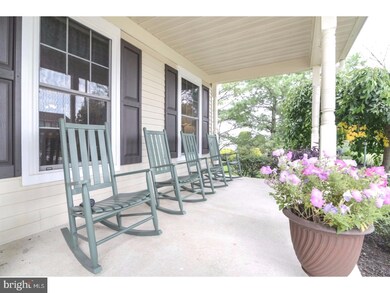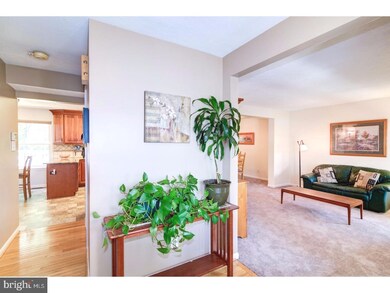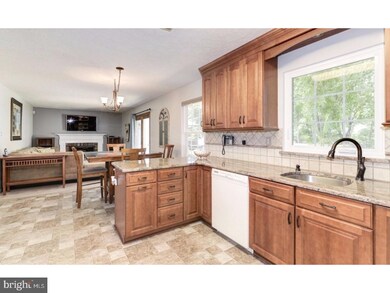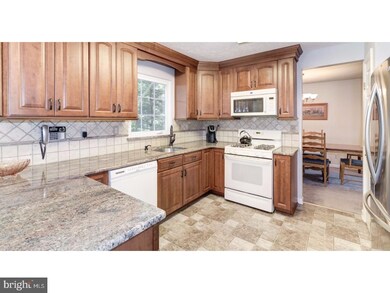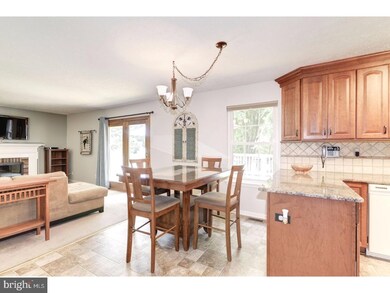
13 Billingsport Dr Sicklerville, NJ 08081
Erial NeighborhoodHighlights
- Colonial Architecture
- Wood Flooring
- No HOA
- Deck
- Attic
- 2 Car Direct Access Garage
About This Home
As of November 2024Curb appeal!! Pride of ownership is evident as soon as you pull up to the curb. The landscaping is a feast for the eyes in both front and back yards, and a freshly updated deck that is ideal for outdoor entertaining. There is nothing to do but move right in to this beautifully updated 4 bedroom, 2 1/2 bath home. From the gorgeous updated kitchen with soft close cabinetry, top of the line granite countertops, and upgraded appliance package, to the awesome "Man Cave" complete with oak bar and buffet counters, you'll love the appointments the owners have added to this popular Chesterfield model with spacious porch. There's a wood burning brick fireplace in the family room that has open views of the spacious deck and backyard retreat. Upgrades throughout also include updated baths with new vanities,lighting, hardwood, newer neutral carpet, thermal tilt-in windows, Anderson patio slider and the list goes on. Freshly painted throughout in neutral tones. Laundry area in basement has tons of storage space and built-in shelving. Home also has newer roof, HVAC, and hot water heater. Thoughtfully priced to sell, you'll want to put this one first on your list!
Last Agent to Sell the Property
ROBERTA SIEBER
Weichert Realtors-Medford Listed on: 08/03/2017
Home Details
Home Type
- Single Family
Est. Annual Taxes
- $8,845
Year Built
- Built in 1992
Lot Details
- 0.28 Acre Lot
- Lot Dimensions are 75x164
- Sprinkler System
- Back, Front, and Side Yard
- Property is in good condition
Parking
- 2 Car Direct Access Garage
- 3 Open Parking Spaces
- Garage Door Opener
- Driveway
- On-Street Parking
Home Design
- Colonial Architecture
- Shingle Roof
- Aluminum Siding
- Concrete Perimeter Foundation
Interior Spaces
- 1,834 Sq Ft Home
- Property has 2 Levels
- Wet Bar
- Ceiling Fan
- Brick Fireplace
- Replacement Windows
- Family Room
- Living Room
- Dining Room
- Attic Fan
- Home Security System
- Laundry Room
Kitchen
- Butlers Pantry
- <<selfCleaningOvenToken>>
- <<builtInMicrowave>>
- Dishwasher
- Disposal
Flooring
- Wood
- Wall to Wall Carpet
- Vinyl
Bedrooms and Bathrooms
- 4 Bedrooms
- En-Suite Primary Bedroom
- En-Suite Bathroom
- 2.5 Bathrooms
- Walk-in Shower
Basement
- Basement Fills Entire Space Under The House
- Laundry in Basement
Eco-Friendly Details
- Energy-Efficient Appliances
- Energy-Efficient Windows
Outdoor Features
- Deck
- Exterior Lighting
- Shed
- Porch
Schools
- Timber Creek High School
Utilities
- Forced Air Heating and Cooling System
- Heating System Uses Gas
- 200+ Amp Service
- Natural Gas Water Heater
- Cable TV Available
Community Details
- No Home Owners Association
- Stonebridge Run Subdivision
Listing and Financial Details
- Tax Lot 00006
- Assessor Parcel Number 15-14804-00006
Ownership History
Purchase Details
Home Financials for this Owner
Home Financials are based on the most recent Mortgage that was taken out on this home.Purchase Details
Home Financials for this Owner
Home Financials are based on the most recent Mortgage that was taken out on this home.Purchase Details
Home Financials for this Owner
Home Financials are based on the most recent Mortgage that was taken out on this home.Similar Homes in the area
Home Values in the Area
Average Home Value in this Area
Purchase History
| Date | Type | Sale Price | Title Company |
|---|---|---|---|
| Deed | $480,000 | None Listed On Document | |
| Deed | $480,000 | None Listed On Document | |
| Deed | $250,000 | Core Title | |
| Deed | $151,500 | -- |
Mortgage History
| Date | Status | Loan Amount | Loan Type |
|---|---|---|---|
| Open | $360,000 | New Conventional | |
| Closed | $360,000 | New Conventional | |
| Previous Owner | $9,176 | FHA | |
| Previous Owner | $16,000 | Purchase Money Mortgage | |
| Previous Owner | $245,471 | FHA | |
| Previous Owner | $35,000 | Unknown | |
| Previous Owner | $15,000 | Unknown | |
| Previous Owner | $90,000 | Unknown | |
| Previous Owner | $120,000 | No Value Available |
Property History
| Date | Event | Price | Change | Sq Ft Price |
|---|---|---|---|---|
| 11/08/2024 11/08/24 | Sold | $480,000 | +6.7% | $262 / Sq Ft |
| 09/26/2024 09/26/24 | Pending | -- | -- | -- |
| 09/21/2024 09/21/24 | For Sale | $450,000 | +80.0% | $245 / Sq Ft |
| 10/20/2017 10/20/17 | Sold | $250,000 | -5.7% | $136 / Sq Ft |
| 08/26/2017 08/26/17 | Pending | -- | -- | -- |
| 08/15/2017 08/15/17 | Price Changed | $265,000 | -- | $144 / Sq Ft |
Tax History Compared to Growth
Tax History
| Year | Tax Paid | Tax Assessment Tax Assessment Total Assessment is a certain percentage of the fair market value that is determined by local assessors to be the total taxable value of land and additions on the property. | Land | Improvement |
|---|---|---|---|---|
| 2024 | $9,853 | $233,700 | $57,200 | $176,500 |
| 2023 | $9,853 | $233,700 | $57,200 | $176,500 |
| 2022 | $9,797 | $233,700 | $57,200 | $176,500 |
| 2021 | $9,593 | $233,700 | $57,200 | $176,500 |
| 2020 | $9,596 | $233,700 | $57,200 | $176,500 |
| 2019 | $9,388 | $233,700 | $57,200 | $176,500 |
| 2018 | $9,348 | $233,700 | $57,200 | $176,500 |
| 2017 | $9,049 | $233,700 | $57,200 | $176,500 |
| 2016 | $8,846 | $233,700 | $57,200 | $176,500 |
| 2015 | $8,208 | $233,700 | $57,200 | $176,500 |
| 2014 | $8,180 | $233,700 | $57,200 | $176,500 |
Agents Affiliated with this Home
-
Devin Dinofa

Seller's Agent in 2024
Devin Dinofa
Keller Williams Realty - Moorestown
(856) 577-2694
2 in this area
520 Total Sales
-
Shaun Hammond

Buyer's Agent in 2024
Shaun Hammond
Keller Williams Realty - Cherry Hill
(856) 723-7195
6 in this area
13 Total Sales
-
R
Seller's Agent in 2017
ROBERTA SIEBER
Weichert Corporate
Map
Source: Bright MLS
MLS Number: 1001770835
APN: 15-14804-0000-00006
- 22 Billingsport Dr
- 215 Keats Ct
- 41 Hickstown Rd
- 218 Keats Ct
- 103 Tanglewood Dr Unit C0103
- 311 Byron Ct
- 229 Keats Ct
- 425 Sonora Ln
- 25 Fox Meadow Dr
- 1801 Beacon Hill Dr
- 548 W Loch Lomond Dr
- 611 Jaeger Ct
- 24 Del Sol Place
- 13 Del Sol Place
- 2188 Sicklerville Rd
- 913 Burberry Ct
- 1004 Berwyck Ct
- 1905 Waldon Ct
- 2337 Garwood Rd
- 150 Whitman Dr

