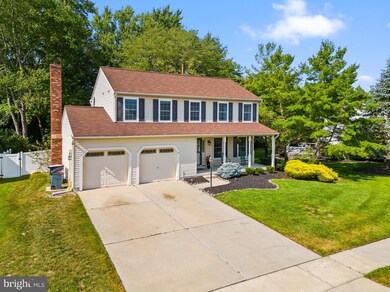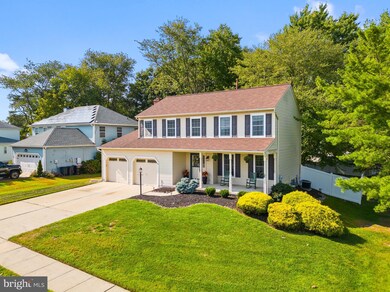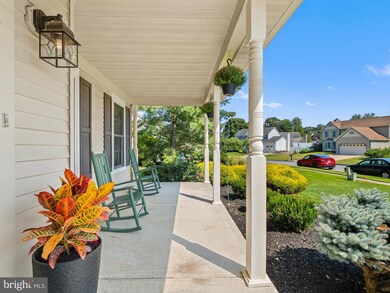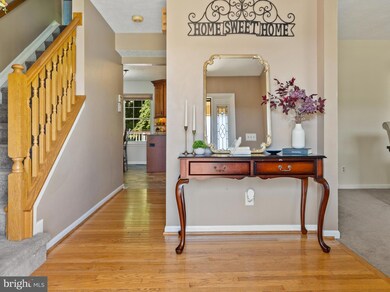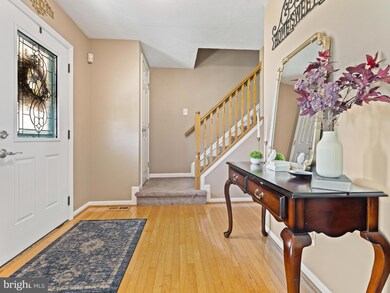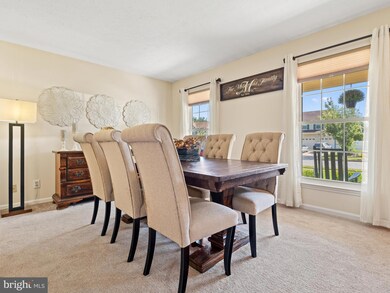
13 Billingsport Dr Sicklerville, NJ 08081
Erial NeighborhoodHighlights
- Colonial Architecture
- Traditional Floor Plan
- Attic
- Deck
- Wood Flooring
- No HOA
About This Home
As of November 2024Welcome home to 13 Billingsport Drive, a beautifully maintained Chesterfield model home in desirable Stonebridge Run. As you drive up to the property you'll find impressive curb appeal with custom landscape and a charming front porch perfect for enjoying these breezy Fall nights. This home boasts 4 spacious bedrooms, 2.5 bathrooms and a fully finished basement complete with an at home office and custom bar. Enter into the foyer which leads to a formal dining room that beams with natural sunlight and provides ample amount of space for entertaining guests. A "playroom" off of the kitchen can be used as a den, at home office space or additional living area. The modern kitchen features custom cabinetry with soft close drawers, designer backsplash and granite countertops. Off of the kitchen you'll find a dining area and oversized living room complete with a wood burning brick fireplace and sliding glass doors which lead onto a sprawling back deck. The peace and serenity of the spacious backyard greenery, deck and fenced in yard simply can't be beat! Head back in to check out the basement which truly has it all. Here you'll find an additional storage area, living space, an at home office and a custom Oak bar with space for entertaining. Additional highlights to the home include newer HVAC, newer roof and additional living space/sq ft offered in the fully finished basement. Don't wait! Book your appointment today before it's too late!
Last Agent to Sell the Property
Keller Williams Realty - Moorestown Listed on: 09/21/2024

Home Details
Home Type
- Single Family
Est. Annual Taxes
- $9,853
Year Built
- Built in 1992
Lot Details
- 0.28 Acre Lot
- Lot Dimensions are 75.00 x 164.00
- Sprinkler System
- Back, Front, and Side Yard
- Property is in excellent condition
Parking
- 2 Car Direct Access Garage
- 4 Driveway Spaces
- Garage Door Opener
- On-Street Parking
Home Design
- Colonial Architecture
- Shingle Roof
- Aluminum Siding
- Concrete Perimeter Foundation
Interior Spaces
- 1,834 Sq Ft Home
- Property has 2 Levels
- Traditional Floor Plan
- Wet Bar
- Built-In Features
- Ceiling Fan
- Wood Burning Fireplace
- Brick Fireplace
- Replacement Windows
- Family Room
- Living Room
- Dining Room
- Attic Fan
- Laundry Room
Kitchen
- Eat-In Kitchen
- Butlers Pantry
- <<selfCleaningOvenToken>>
- <<builtInMicrowave>>
- Dishwasher
- Upgraded Countertops
- Disposal
Flooring
- Wood
- Carpet
Bedrooms and Bathrooms
- 4 Bedrooms
- En-Suite Primary Bedroom
- Walk-In Closet
- Walk-in Shower
Finished Basement
- Basement Fills Entire Space Under The House
- Laundry in Basement
Eco-Friendly Details
- Energy-Efficient Appliances
- Energy-Efficient Windows
Outdoor Features
- Deck
- Exterior Lighting
- Shed
- Porch
Schools
- Timber Creek High School
Utilities
- Forced Air Heating and Cooling System
- Cooling System Utilizes Natural Gas
- 200+ Amp Service
- Natural Gas Water Heater
- Cable TV Available
Community Details
- No Home Owners Association
- Stonebridge Run Subdivision
Listing and Financial Details
- Tax Lot 00006
- Assessor Parcel Number 15-14804-00006
Ownership History
Purchase Details
Home Financials for this Owner
Home Financials are based on the most recent Mortgage that was taken out on this home.Purchase Details
Home Financials for this Owner
Home Financials are based on the most recent Mortgage that was taken out on this home.Purchase Details
Home Financials for this Owner
Home Financials are based on the most recent Mortgage that was taken out on this home.Similar Homes in Sicklerville, NJ
Home Values in the Area
Average Home Value in this Area
Purchase History
| Date | Type | Sale Price | Title Company |
|---|---|---|---|
| Deed | $480,000 | None Listed On Document | |
| Deed | $480,000 | None Listed On Document | |
| Deed | $250,000 | Core Title | |
| Deed | $151,500 | -- |
Mortgage History
| Date | Status | Loan Amount | Loan Type |
|---|---|---|---|
| Open | $360,000 | New Conventional | |
| Closed | $360,000 | New Conventional | |
| Previous Owner | $9,176 | FHA | |
| Previous Owner | $16,000 | Purchase Money Mortgage | |
| Previous Owner | $245,471 | FHA | |
| Previous Owner | $35,000 | Unknown | |
| Previous Owner | $15,000 | Unknown | |
| Previous Owner | $90,000 | Unknown | |
| Previous Owner | $120,000 | No Value Available |
Property History
| Date | Event | Price | Change | Sq Ft Price |
|---|---|---|---|---|
| 11/08/2024 11/08/24 | Sold | $480,000 | +6.7% | $262 / Sq Ft |
| 09/26/2024 09/26/24 | Pending | -- | -- | -- |
| 09/21/2024 09/21/24 | For Sale | $450,000 | +80.0% | $245 / Sq Ft |
| 10/20/2017 10/20/17 | Sold | $250,000 | -5.7% | $136 / Sq Ft |
| 08/26/2017 08/26/17 | Pending | -- | -- | -- |
| 08/15/2017 08/15/17 | Price Changed | $265,000 | -- | $144 / Sq Ft |
Tax History Compared to Growth
Tax History
| Year | Tax Paid | Tax Assessment Tax Assessment Total Assessment is a certain percentage of the fair market value that is determined by local assessors to be the total taxable value of land and additions on the property. | Land | Improvement |
|---|---|---|---|---|
| 2024 | $9,853 | $233,700 | $57,200 | $176,500 |
| 2023 | $9,853 | $233,700 | $57,200 | $176,500 |
| 2022 | $9,797 | $233,700 | $57,200 | $176,500 |
| 2021 | $9,593 | $233,700 | $57,200 | $176,500 |
| 2020 | $9,596 | $233,700 | $57,200 | $176,500 |
| 2019 | $9,388 | $233,700 | $57,200 | $176,500 |
| 2018 | $9,348 | $233,700 | $57,200 | $176,500 |
| 2017 | $9,049 | $233,700 | $57,200 | $176,500 |
| 2016 | $8,846 | $233,700 | $57,200 | $176,500 |
| 2015 | $8,208 | $233,700 | $57,200 | $176,500 |
| 2014 | $8,180 | $233,700 | $57,200 | $176,500 |
Agents Affiliated with this Home
-
Devin Dinofa

Seller's Agent in 2024
Devin Dinofa
Keller Williams Realty - Moorestown
(856) 577-2694
2 in this area
520 Total Sales
-
Shaun Hammond

Buyer's Agent in 2024
Shaun Hammond
Keller Williams Realty - Cherry Hill
(856) 723-7195
6 in this area
13 Total Sales
-
R
Seller's Agent in 2017
ROBERTA SIEBER
Weichert Corporate
Map
Source: Bright MLS
MLS Number: NJCD2075966
APN: 15-14804-0000-00006
- 22 Billingsport Dr
- 215 Keats Ct
- 41 Hickstown Rd
- 218 Keats Ct
- 103 Tanglewood Dr Unit C0103
- 311 Byron Ct
- 229 Keats Ct
- 425 Sonora Ln
- 25 Fox Meadow Dr
- 1801 Beacon Hill Dr
- 548 W Loch Lomond Dr
- 611 Jaeger Ct
- 24 Del Sol Place
- 13 Del Sol Place
- 2188 Sicklerville Rd
- 913 Burberry Ct
- 1004 Berwyck Ct
- 1905 Waldon Ct
- 2337 Garwood Rd
- 150 Whitman Dr

