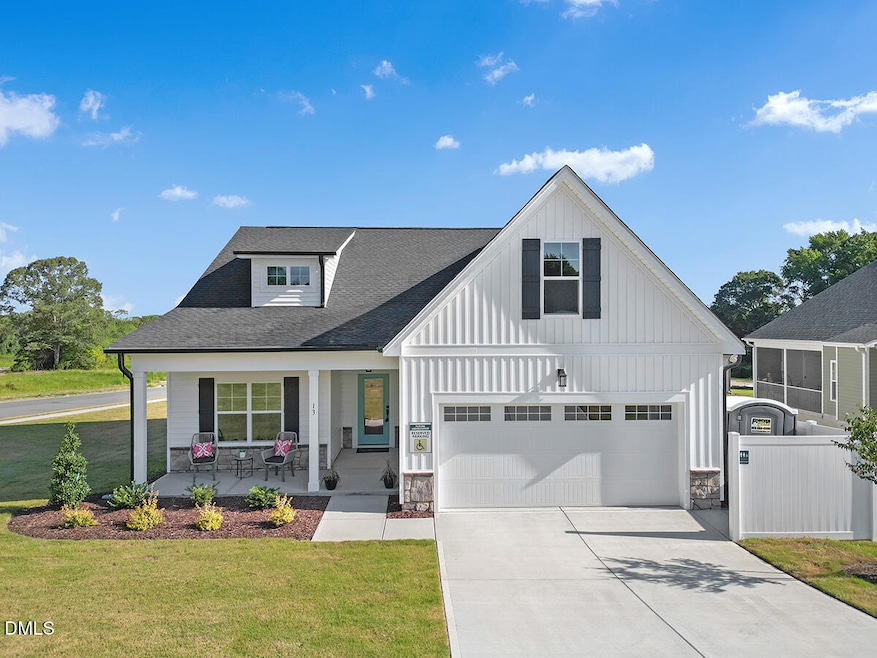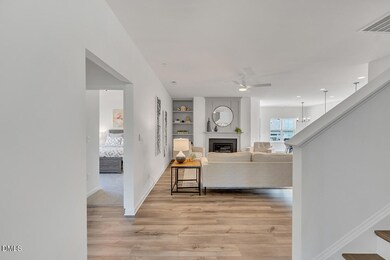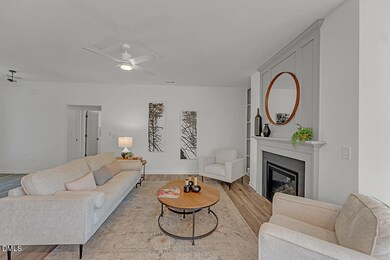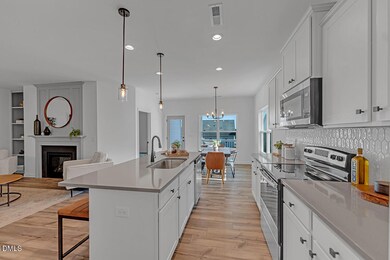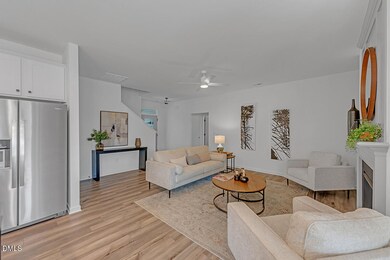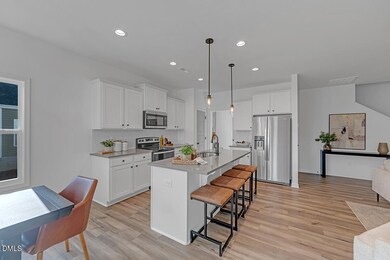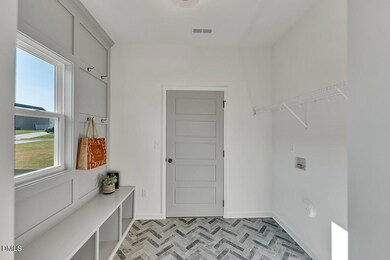13 Catchers Cir Four Oaks, NC 27524
Ingrams NeighborhoodEstimated payment $2,224/month
Highlights
- New Construction
- Craftsman Architecture
- Attic
- Open Floorplan
- Main Floor Primary Bedroom
- Bonus Room
About This Home
Welcome to 13 Catchers Circle: The Blossom Floorplan in Fieldview Village
Discover refined small-town living in the beautiful Blossom floorplan, a ranch-style story and a half home that blends modern comfort with timeless design. Once the builder's model home, this residence offers a rare opportunity to own a property thoughtfully upgraded to showcase the best of craftsmanship and style.
With 1,850 square feet of open, light-filled living space, this home features three bedrooms on the main level, two full bathrooms, and a versatile bonus room above the garage- perfect for a home office, guest suite, or playroom. Designed for both convenience and connection, the layout flows effortlessly from the welcoming foyer into a spacious open-concept living area complete with a propane fireplace, custom built-ins, and easy access to every corner of the home.
The kitchen and dining area provide the heart of the home, featuring elegant white cabinetry, grey quartz countertops, and upgraded pendant lighting that highlight the home's attention to detail. Matte black accents throughout, from the hardware to the fixtures, add a touch of contemporary sophistication.
Escape to the primary suite, where a trimmed tray ceiling enhances the room's sense of space and elegance. The luxurious primary bathroom includes split dual vanities, two separate corner closets, and beautiful finishes that create a retreat-like atmosphere.
Step outside to enjoy the covered rear porch, ideal for morning coffee or evening relaxation, and take advantage of the low-maintenance lifestyle that makes this home perfect for any lifestyle.
Experience the best of modern design and comfort in Fieldview Village's most inviting home... The Blossom at 13 Catchers Circle.
Home Details
Home Type
- Single Family
Est. Annual Taxes
- $3,049
Year Built
- Built in 2024 | New Construction
Lot Details
- 0.26 Acre Lot
- South Facing Home
- Landscaped
- Corner Lot
- Grass Covered Lot
- Back and Front Yard
HOA Fees
- $25 Monthly HOA Fees
Parking
- 2 Car Attached Garage
- Garage Door Opener
- Private Driveway
- Secured Garage or Parking
- 2 Open Parking Spaces
Home Design
- Craftsman Architecture
- Slab Foundation
- Frame Construction
- Shingle Roof
- Architectural Shingle Roof
- Fiberglass Roof
- Vinyl Siding
Interior Spaces
- 1,850 Sq Ft Home
- 1.5-Story Property
- Open Floorplan
- Built-In Features
- Tray Ceiling
- Smooth Ceilings
- Ceiling Fan
- Pendant Lighting
- Propane Fireplace
- Low Emissivity Windows
- Family Room with Fireplace
- Bonus Room
- Attic
Kitchen
- Eat-In Kitchen
- Breakfast Bar
- Free-Standing Electric Range
- Microwave
- Dishwasher
- Stainless Steel Appliances
- Kitchen Island
- Quartz Countertops
Flooring
- Carpet
- Tile
- Luxury Vinyl Tile
- Vinyl
Bedrooms and Bathrooms
- 3 Main Level Bedrooms
- Primary Bedroom on Main
- Walk-In Closet
- 2 Full Bathrooms
- Double Vanity
- Private Water Closet
- Shower Only
- Walk-in Shower
Laundry
- Laundry Room
- Laundry on main level
- Washer and Electric Dryer Hookup
Home Security
- Carbon Monoxide Detectors
- Fire and Smoke Detector
Schools
- Four Oaks Elementary And Middle School
- S Johnston High School
Utilities
- Central Air
- Heat Pump System
- Electric Water Heater
- Cable TV Available
Additional Features
- Covered Patio or Porch
- Grass Field
Listing and Financial Details
- Home warranty included in the sale of the property
- Assessor Parcel Number 08H10018D
Community Details
Overview
- Association fees include insurance
- Fieldview Village HOA, Phone Number (919) 701-2854
- Built by Great Southern Homes
- Fieldview Village Subdivision, Blossom Floorplan
Security
- Resident Manager or Management On Site
Map
Home Values in the Area
Average Home Value in this Area
Tax History
| Year | Tax Paid | Tax Assessment Tax Assessment Total Assessment is a certain percentage of the fair market value that is determined by local assessors to be the total taxable value of land and additions on the property. | Land | Improvement |
|---|---|---|---|---|
| 2025 | $3,049 | $333,170 | $60,000 | $273,170 |
| 2024 | $512 | $43,180 | $30,000 | $13,180 |
| 2023 | $350 | $30,000 | $30,000 | $0 |
Property History
| Date | Event | Price | List to Sale | Price per Sq Ft |
|---|---|---|---|---|
| 11/13/2025 11/13/25 | For Sale | $369,900 | -- | $200 / Sq Ft |
Purchase History
| Date | Type | Sale Price | Title Company |
|---|---|---|---|
| Warranty Deed | $300,000 | None Listed On Document | |
| Warranty Deed | $300,000 | None Listed On Document |
Mortgage History
| Date | Status | Loan Amount | Loan Type |
|---|---|---|---|
| Closed | $54,000 | Purchase Money Mortgage |
Source: Doorify MLS
MLS Number: 10133009
APN: 08H10018D
- 169 Pecan Valley Way
- 228 Pecan Valley Way
- 247 Pecan Valley Way
- 130 Pecan Valley Way
- 189 Pecan Valley Way
- 257 Pecan Valley Way
- 275 Pecan Valley Way
- 291 Pecan Valley Way
- 303 Pecan Valley Way
- 319 Pecan Valley Way
- 302 Coral Bells Way N
- 159 S Coral Bells Way
- 269 S Coral Bells Way
- 282 N Coral Bells Way
- 120 Parker St
- 600 N Baker St
- 508 N Baker St
- 500 N Main St
- 0 N Main St
- 315 S Main St
- 45 Dawn Ave
- 27 Ridgemoore Ct
- 139 Creekside Dr
- 272 Johnson Ridge Way Unit 1
- 261 Johnson Ridge Way Unit 1
- 260 Johnson Ridge Way Unit 1
- 32 Dr
- 141 Tap Ln
- 197 Barewood Dr
- 199 Saw Mill Dr
- 195 Cherryhill Dr
- 2222 N Carolina 210
- 110 E Crestview Dr
- 33 35 Brantley Cir
- 33 Brantley Cir
- 306 Dell Meadows Place
- 2355 Smith Rd
- 296 Barnes Lndg Dr
- 77 Jethro Cir
- 99 Jethro Cir
