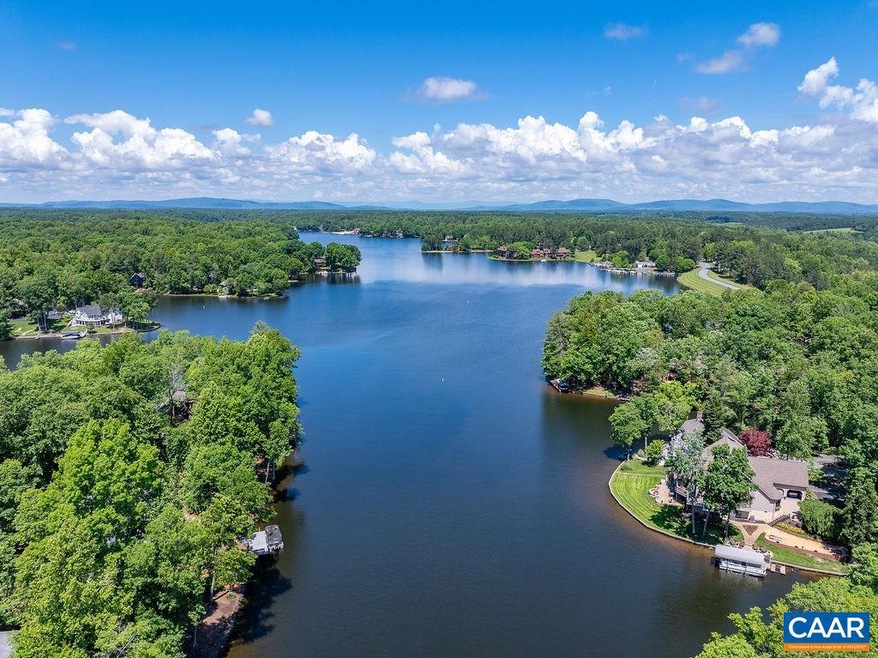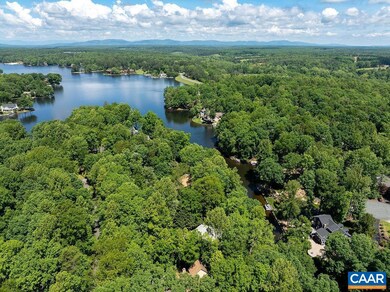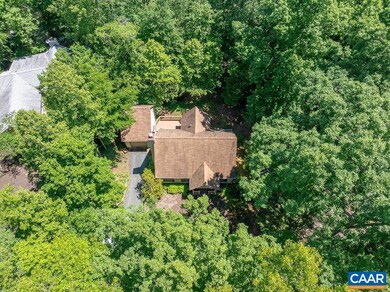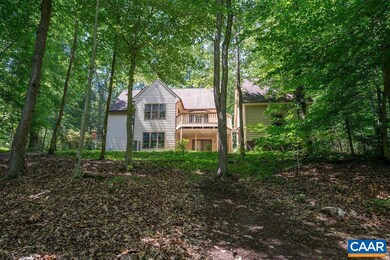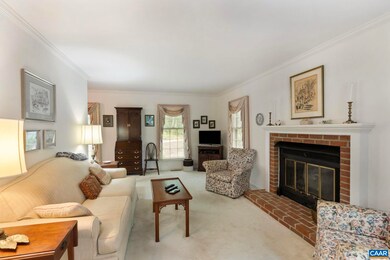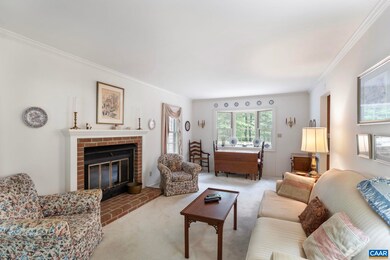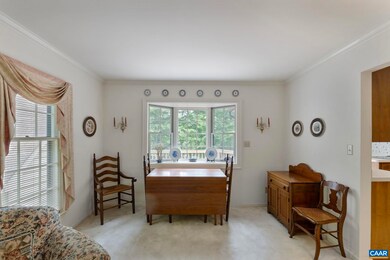
13 Chatham Ln Palmyra, VA 22963
Highlights
- Water Views
- Golf Course Community
- Community Lake
- Beach
- Community Boat Launch
- Clubhouse
About This Home
As of August 2024WATERFRONT LIVING AT LAKE MONTICELLO! RELAXING WATERFRONT HOME w/ 126-ft of Quiet Cove Waterfrontage! This Waterfront Home Captures Both The Tranquility & Excitement of Living On The Water! Features Include: Spacious & Bright Livingroom w/Brick Gas-log FP & Nice Bay Window Looking Out to the Water, Open Eat-in Kitchen with Walk-out to Deck & Waterviews, Spacious Main Level Primary BR, Entrance Foyer w/Half BA, Basement w/Family Rm & Walk-out to Covered Patio, Laundry Rm, Storage Rm-plumbed for BA - could be finished as 4th BR, Home Prof. Painted in 2021, Detached Garage, & Trex Front Porch—PLUS Easy Walk To Water & Home’s Private Dock Area---The Perfect Place To Enjoy Lake Monticello's Wonderful Waterfront Lifestyle!
Last Agent to Sell the Property
THE STRONG TEAM
STRONG TEAM, REALTORS License #0225059911 Listed on: 05/22/2024
Home Details
Home Type
- Single Family
Est. Annual Taxes
- $3,081
Year Built
- Built in 1984
Lot Details
- 0.49 Acre Lot
- Landscaped
- Property is zoned R-4 Residential
HOA Fees
- $93 Monthly HOA Fees
Parking
- 1 Car Garage
Home Design
- Concrete Block With Brick
Interior Spaces
- 1.5-Story Property
- Gas Log Fireplace
- Brick Fireplace
- Entrance Foyer
- Family Room
- Living Room with Fireplace
- Breakfast Room
- Dining Room
- Utility Room
- Water Views
- Eat-In Kitchen
Flooring
- Carpet
- Vinyl
Bedrooms and Bathrooms
- 3 Bedrooms | 1 Primary Bedroom on Main
- Bathroom on Main Level
- Primary bathroom on main floor
Laundry
- Laundry Room
- Washer and Dryer Hookup
Basement
- Walk-Out Basement
- Basement Windows
Outdoor Features
- Pond
- Deck
- Covered patio or porch
- Playground
Schools
- West Central Primary Elementary School
- Fluvanna Middle School
- Fluvanna High School
Utilities
- Central Air
- Heat Pump System
Listing and Financial Details
- Assessor Parcel Number Lot 341
Community Details
Overview
- Association fees include area maint, beach, boat launch, community dock, club house, master ins. policy, play area, prof. mgmt., road maint, reserve fund, security force, snow removal, trash pickup
- $850 HOA Transfer Fee
- Lake Monticello Subdivision
- Community Lake
Amenities
- Picnic Area
- Clubhouse
- Community Center
- Meeting Room
- Community Dining Room
Recreation
- Community Boat Launch
- Beach
- Golf Course Community
- Tennis Courts
- Baseball Field
- Soccer Field
- Community Basketball Court
- Volleyball Courts
- Community Playground
- Community Pool
- Trails
Ownership History
Purchase Details
Home Financials for this Owner
Home Financials are based on the most recent Mortgage that was taken out on this home.Similar Homes in Palmyra, VA
Home Values in the Area
Average Home Value in this Area
Purchase History
| Date | Type | Sale Price | Title Company |
|---|---|---|---|
| Bargain Sale Deed | $785,000 | Old Republic Title |
Mortgage History
| Date | Status | Loan Amount | Loan Type |
|---|---|---|---|
| Open | $425,000 | Construction | |
| Closed | $480,000 | New Conventional |
Property History
| Date | Event | Price | Change | Sq Ft Price |
|---|---|---|---|---|
| 07/03/2025 07/03/25 | For Sale | $544,990 | 0.0% | $258 / Sq Ft |
| 06/20/2025 06/20/25 | Pending | -- | -- | -- |
| 06/19/2025 06/19/25 | For Sale | $544,990 | 0.0% | $258 / Sq Ft |
| 06/19/2025 06/19/25 | Price Changed | $544,990 | +1.9% | $258 / Sq Ft |
| 06/16/2025 06/16/25 | Off Market | $534,990 | -- | -- |
| 06/02/2025 06/02/25 | For Sale | $534,990 | 0.0% | $253 / Sq Ft |
| 05/26/2025 05/26/25 | Pending | -- | -- | -- |
| 05/23/2025 05/23/25 | Price Changed | $534,990 | -0.9% | $253 / Sq Ft |
| 05/15/2025 05/15/25 | Price Changed | $539,990 | -1.8% | $256 / Sq Ft |
| 04/29/2025 04/29/25 | Price Changed | $549,900 | -3.5% | $260 / Sq Ft |
| 04/04/2025 04/04/25 | For Sale | $569,900 | +34.1% | $270 / Sq Ft |
| 08/06/2024 08/06/24 | Sold | $425,000 | -5.6% | $200 / Sq Ft |
| 07/28/2024 07/28/24 | Pending | -- | -- | -- |
| 07/25/2024 07/25/24 | Price Changed | $450,000 | -15.9% | $212 / Sq Ft |
| 06/25/2024 06/25/24 | Price Changed | $535,000 | -8.5% | $252 / Sq Ft |
| 06/03/2024 06/03/24 | Price Changed | $585,000 | -9.3% | $275 / Sq Ft |
| 05/22/2024 05/22/24 | For Sale | $645,000 | -- | $304 / Sq Ft |
Tax History Compared to Growth
Tax History
| Year | Tax Paid | Tax Assessment Tax Assessment Total Assessment is a certain percentage of the fair market value that is determined by local assessors to be the total taxable value of land and additions on the property. | Land | Improvement |
|---|---|---|---|---|
| 2025 | $4,361 | $581,520 | $153,000 | $428,520 |
| 2024 | $31 | $365,000 | $153,000 | $212,000 |
| 2023 | $3,081 | $365,000 | $153,000 | $212,000 |
| 2022 | $2,954 | $339,500 | $153,000 | $186,500 |
| 2021 | $2,954 | $339,500 | $153,000 | $186,500 |
| 2020 | $2,972 | $321,300 | $153,000 | $168,300 |
| 2019 | $2,972 | $321,300 | $153,000 | $168,300 |
| 2018 | $2,870 | $316,400 | $153,000 | $163,400 |
| 2017 | $2,870 | $316,400 | $153,000 | $163,400 |
| 2016 | $2,719 | $296,500 | $135,000 | $161,500 |
| 2015 | $2,598 | $296,500 | $135,000 | $161,500 |
| 2014 | $2,598 | $295,200 | $135,000 | $160,200 |
Agents Affiliated with this Home
-
Scott MacDonald

Seller's Agent in 2025
Scott MacDonald
RE/MAX GATEWAY
(703) 727-6900
393 Total Sales
-
T
Seller's Agent in 2024
THE STRONG TEAM
STRONG TEAM, REALTORS
-
JAY HURDLE

Buyer's Agent in 2024
JAY HURDLE
RE/MAX
(434) 906-3100
41 in this area
58 Total Sales
Map
Source: Charlottesville area Association of Realtors®
MLS Number: 653205
APN: 18A-1-341
