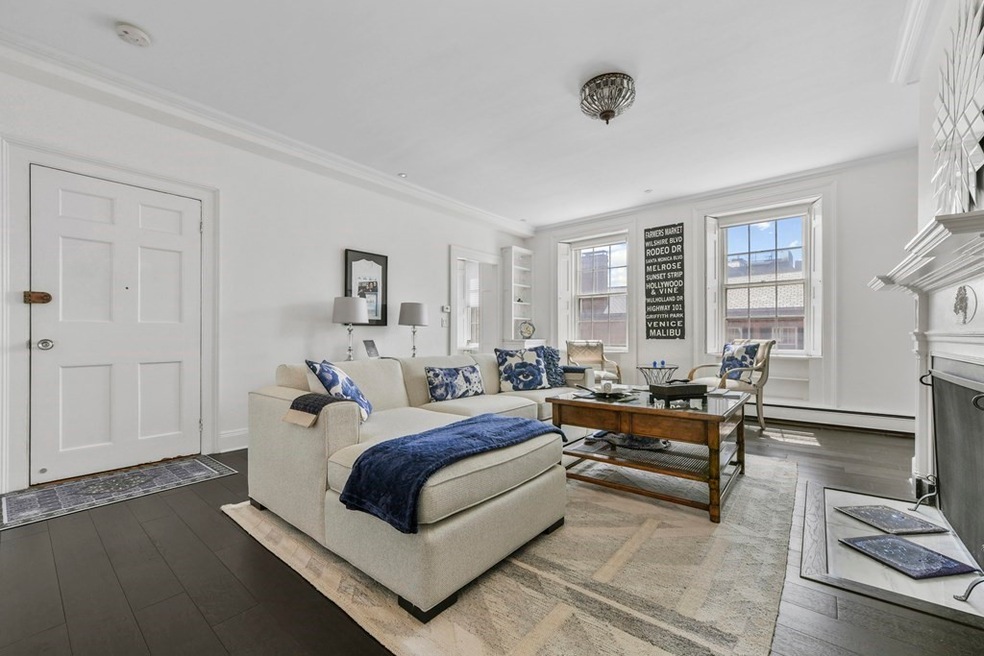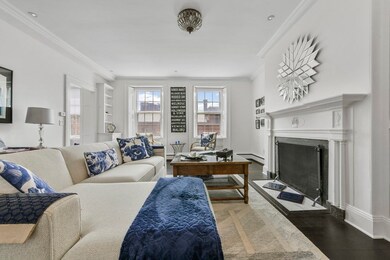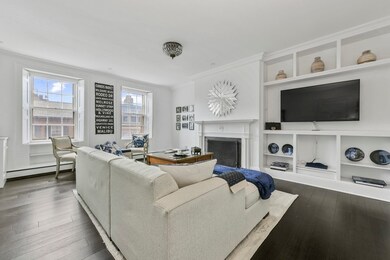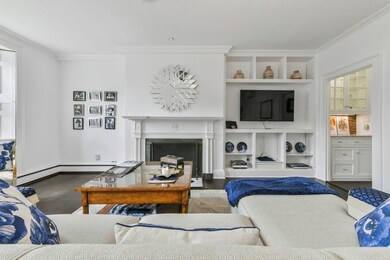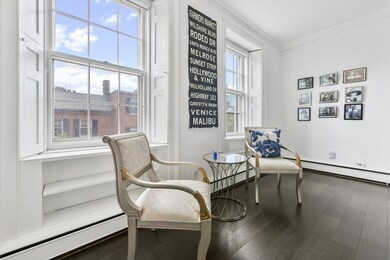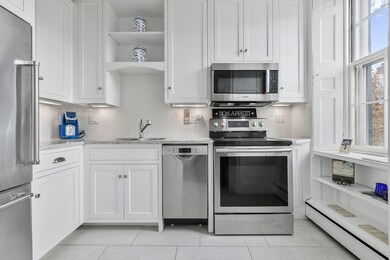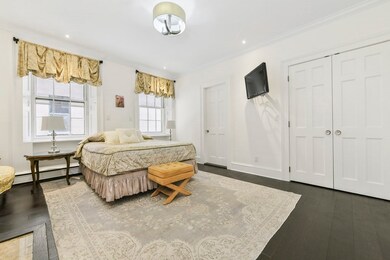
13 Chestnut St Unit 3B Boston, MA 02108
Beacon Hill NeighborhoodHighlights
- Medical Services
- Property is near public transit
- Elevator
- Brownstone
- 2 Fireplaces
- 4-minute walk to The Boston Common Frog Pond
About This Home
As of October 2022This sun-filled one-bedroom residence presents a wonderful opportunity to live in Beacon Hill on picturesque Chestnut Street. Located in a stately federal style building dating back to the 1820s, this fully updated home perfectly blends historic architectural detail with modern amenities. The elegant open plan living area is complete with custom built-ins, beautifully detailed fireplace and large windows overlooking tree-lined Chestnut Street. Bright and airy kitchen equipped with custom cabinetry, quartz countertops and high-end appliances. The oversized bedroom offers ample closet space, fireplace and ensuite bathroom. This professionally managed building is complete with an elevator, common laundry, and a private basement storage closet. Steps from Boston Common, the Public Garden, the State House and the fine shops and restaurants of Charles Street, this bit of old-world Boston is perfectly suited for 21st century living in the heart of the City.
Last Agent to Sell the Property
Campion & Company Fine Homes Real Estate Listed on: 08/22/2022
Property Details
Home Type
- Condominium
Est. Annual Taxes
- $9,018
Year Built
- Built in 1822
HOA Fees
- $626 Monthly HOA Fees
Home Design
- Brownstone
Interior Spaces
- 786 Sq Ft Home
- 1-Story Property
- 2 Fireplaces
Bedrooms and Bathrooms
- 1 Bedroom
- 1 Full Bathroom
Utilities
- Ductless Heating Or Cooling System
- Central Air
- Baseboard Heating
- Hot Water Heating System
Additional Features
- Two or More Common Walls
- Property is near public transit
Listing and Financial Details
- Assessor Parcel Number 3356675
Community Details
Overview
- Association fees include heat, water, sewer, insurance, snow removal
- 11 Units
Amenities
- Medical Services
- Shops
- Laundry Facilities
- Elevator
- Community Storage Space
Recreation
- Park
Ownership History
Purchase Details
Home Financials for this Owner
Home Financials are based on the most recent Mortgage that was taken out on this home.Purchase Details
Home Financials for this Owner
Home Financials are based on the most recent Mortgage that was taken out on this home.Similar Homes in the area
Home Values in the Area
Average Home Value in this Area
Purchase History
| Date | Type | Sale Price | Title Company |
|---|---|---|---|
| Condominium Deed | $950,000 | None Available | |
| Deed | $220,000 | -- |
Mortgage History
| Date | Status | Loan Amount | Loan Type |
|---|---|---|---|
| Previous Owner | $592,100 | New Conventional | |
| Previous Owner | $144,000 | Purchase Money Mortgage |
Property History
| Date | Event | Price | Change | Sq Ft Price |
|---|---|---|---|---|
| 10/21/2022 10/21/22 | Sold | $950,000 | -9.5% | $1,209 / Sq Ft |
| 09/29/2022 09/29/22 | Pending | -- | -- | -- |
| 09/15/2022 09/15/22 | Price Changed | $1,050,000 | -8.7% | $1,336 / Sq Ft |
| 08/22/2022 08/22/22 | For Sale | $1,150,000 | +17.3% | $1,463 / Sq Ft |
| 06/25/2018 06/25/18 | Sold | $980,000 | -0.9% | $1,247 / Sq Ft |
| 05/29/2018 05/29/18 | Pending | -- | -- | -- |
| 05/17/2018 05/17/18 | For Sale | $989,000 | -- | $1,258 / Sq Ft |
Tax History Compared to Growth
Tax History
| Year | Tax Paid | Tax Assessment Tax Assessment Total Assessment is a certain percentage of the fair market value that is determined by local assessors to be the total taxable value of land and additions on the property. | Land | Improvement |
|---|---|---|---|---|
| 2025 | $10,298 | $889,300 | $0 | $889,300 |
| 2024 | $9,693 | $889,300 | $0 | $889,300 |
| 2023 | $9,179 | $854,700 | $0 | $854,700 |
| 2022 | $8,939 | $821,600 | $0 | $821,600 |
| 2021 | $8,595 | $805,500 | $0 | $805,500 |
| 2020 | $9,133 | $864,900 | $0 | $864,900 |
| 2019 | $8,763 | $831,400 | $0 | $831,400 |
| 2018 | $8,222 | $784,500 | $0 | $784,500 |
| 2017 | $7,611 | $718,700 | $0 | $718,700 |
| 2016 | $7,478 | $679,800 | $0 | $679,800 |
| 2015 | $7,968 | $658,000 | $0 | $658,000 |
| 2014 | $7,666 | $609,400 | $0 | $609,400 |
Agents Affiliated with this Home
-
Tracy Campion

Seller's Agent in 2022
Tracy Campion
Campion & Company Fine Homes Real Estate
(617) 851-3506
58 in this area
363 Total Sales
-
Nancy Buckley

Buyer's Agent in 2022
Nancy Buckley
Coldwell Banker Realty - Hingham
(781) 771-9798
2 in this area
16 Total Sales
-
Lynn Saucier

Seller's Agent in 2018
Lynn Saucier
Insight Realty Group, Inc.
(617) 230-1124
14 Total Sales
-
Anthony Conti

Buyer's Agent in 2018
Anthony Conti
Sprogis & Neale Real Estate
(857) 472-3448
1 in this area
9 Total Sales
Map
Source: MLS Property Information Network (MLS PIN)
MLS Number: 73027924
APN: CBOS-000000-000005-001573-000009
- 9 Chestnut St
- 1 Chestnut St Unit 4-B
- 48 Mount Vernon St Unit 3
- 21 Chestnut St
- 71 Mount Vernon St Unit 1
- 71 Mount Vernon St Unit 2
- 61 Mt Vernon St Unit A
- 27 Chestnut St Unit GA
- 57 Mount Vernon St Unit G2
- 72 Mt Vernon St Unit 2A
- 37 Beacon St Unit 24
- 5 Joy St Unit 1
- 7 Spruce Ct
- 14 Pinckney St
- 43 Mt Vernon St
- 54 Myrtle St Unit 10
- 86 Mount Vernon St
- 39-41 Mount Vernon St Unit V
- 25 Beacon St Unit 4
- 41 Chestnut St
