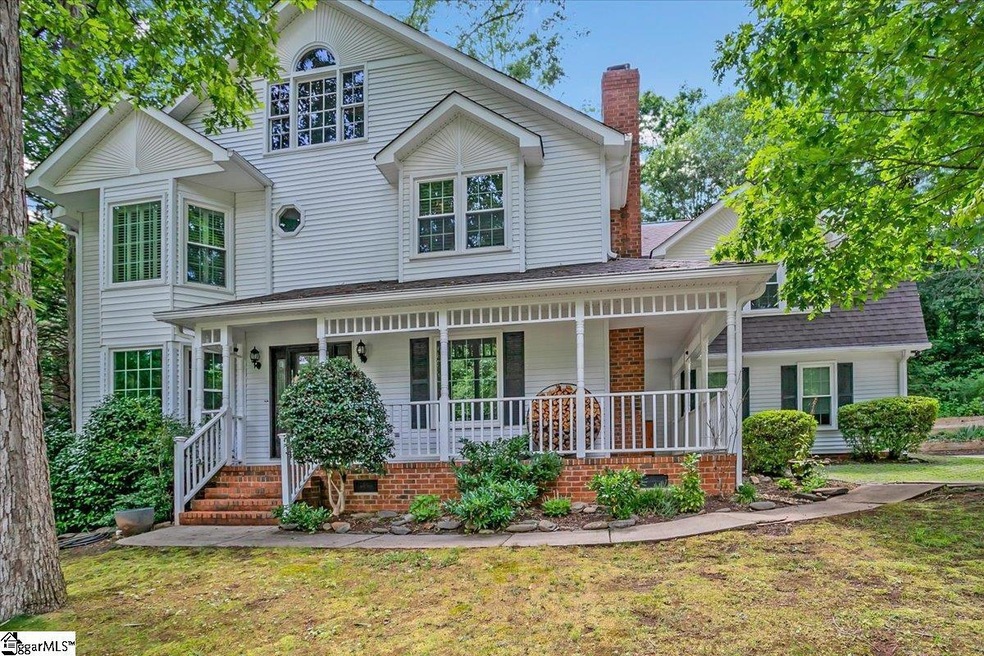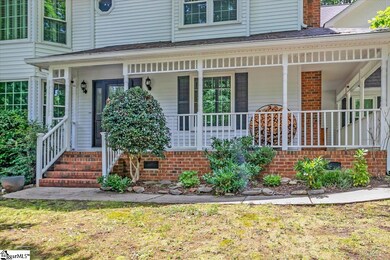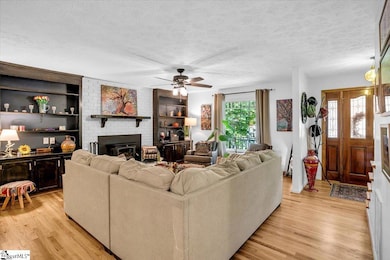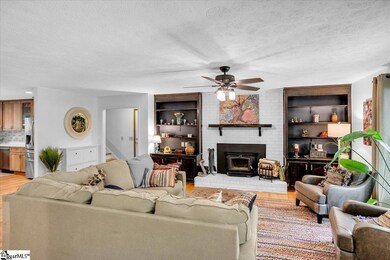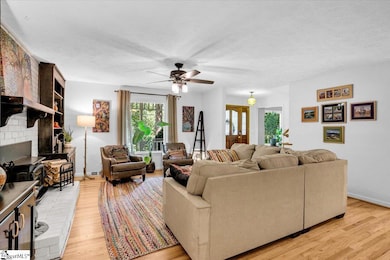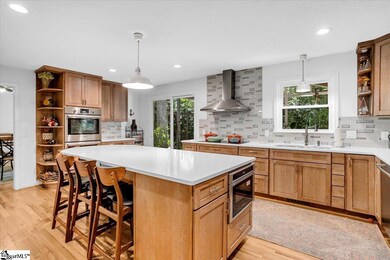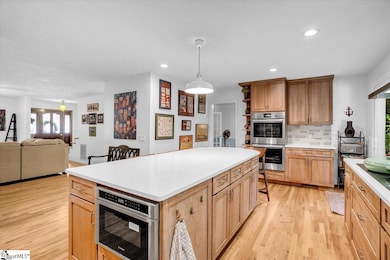
Estimated payment $3,495/month
Highlights
- Spa
- Traditional Architecture
- Bonus Room
- Brushy Creek Elementary School Rated A
- Wood Flooring
- Great Room
About This Home
Welcome to 13 Crosswinds Way, a lovingly maintained home nestled in the highly sought-after Silverleaf community on Greenville’s Eastside. Conveniently located within one of the Upstate’s top-rated school zones. This charming home features a host of thoughtful updates, including a new roof (2017), a beautifully remodeled patio (2014), an upgraded screened porch (2021), and stunning all-new hardwood flooring on the main level (2023). Energy-efficient Low-E vinyl windows were added downstairs in 2018 and upstairs in 2019 for improved comfort and savings. Step inside to discover a chef’s kitchen designed for both style and functionality, showcasing elegant quartz countertops, high-end Schuller cabinetry with soft-close drawers, a pull-out pantry, and premium stainless steel appliances, including double wall ovens and a built-in drawer microwave. The kitchen flows effortlessly into the spacious family room, complete with custom built-in bookcases, gleaming hardwood floors, and a cozy Buck Stove wood-burning fireplace. Perfect for gatherings and special occasions, the first floor also offers a formal living room with a bright bay window and a classic dining room. Dual staircases lead to the upper level, where the primary suite becomes your private retreat. Featuring hardwood floors, a bay window with a cozy reading nook, a large walk-in closet, and a beautifully appointed en-suite bath with dual vanities, a soaking tub, and a separate shower. Upstairs, two additional bedrooms share a stylishly updated guest bath with Spanish tile and a modern vanity. A fourth bedroom and a spacious bonus room, ideal for a playroom, home office, or media room which are accessible via the secondary staircase. Additional highlights include a spacious garage with built-in shelving and a workbench, a welcoming front porch, and a private backyard oasis. Enjoy peaceful evenings in the screened porch, unwind in the hot tub, or entertain guests on the patio surrounded by lush, mature landscaping. This move-in ready gem offers the perfect blend of comfort, functionality, and timeless appeal. Don’t miss your chance to call it home!
Home Details
Home Type
- Single Family
Est. Annual Taxes
- $3,169
Year Built
- Built in 1997
Lot Details
- 0.3 Acre Lot
- Fenced Yard
- Steep Slope
- Sprinkler System
- Few Trees
HOA Fees
- $46 Monthly HOA Fees
Home Design
- Traditional Architecture
- Composition Roof
- Vinyl Siding
Interior Spaces
- 3,000-3,199 Sq Ft Home
- 2-Story Property
- Bookcases
- Ceiling height of 9 feet or more
- Ceiling Fan
- Wood Burning Fireplace
- Window Treatments
- Great Room
- Living Room
- Dining Room
- Bonus Room
- Screened Porch
- Crawl Space
Kitchen
- Breakfast Area or Nook
- Built-In Self-Cleaning Double Convection Oven
- Electric Oven
- Electric Cooktop
- Range Hood
- <<builtInMicrowave>>
- Dishwasher
- Solid Surface Countertops
- Disposal
Flooring
- Wood
- Carpet
- Ceramic Tile
Bedrooms and Bathrooms
- 4 Bedrooms
- Walk-In Closet
Laundry
- Laundry Room
- Laundry on upper level
- Washer and Electric Dryer Hookup
Attic
- Storage In Attic
- Pull Down Stairs to Attic
Home Security
- Storm Doors
- Fire and Smoke Detector
Parking
- 2 Car Attached Garage
- Garage Door Opener
- Driveway
Outdoor Features
- Spa
- Patio
Schools
- Brushy Creek Elementary School
- Northwood Middle School
- Eastside High School
Utilities
- Forced Air Heating and Cooling System
- Heat Pump System
- Underground Utilities
- Electric Water Heater
- Cable TV Available
Community Details
- Silverleaf Subdivision
- Mandatory home owners association
Listing and Financial Details
- Assessor Parcel Number 0538.26-01-017.00
Map
Home Values in the Area
Average Home Value in this Area
Tax History
| Year | Tax Paid | Tax Assessment Tax Assessment Total Assessment is a certain percentage of the fair market value that is determined by local assessors to be the total taxable value of land and additions on the property. | Land | Improvement |
|---|---|---|---|---|
| 2024 | $3,169 | $20,050 | $1,740 | $18,310 |
| 2023 | $3,169 | $20,050 | $1,740 | $18,310 |
| 2022 | $1,710 | $11,650 | $1,740 | $9,910 |
| 2021 | $1,711 | $11,650 | $1,740 | $9,910 |
| 2020 | $1,593 | $10,200 | $1,560 | $8,640 |
| 2019 | $1,561 | $10,200 | $1,560 | $8,640 |
| 2018 | $1,670 | $10,200 | $1,560 | $8,640 |
| 2017 | $1,654 | $10,200 | $1,560 | $8,640 |
| 2016 | $1,577 | $254,930 | $39,000 | $215,930 |
| 2015 | $1,557 | $254,930 | $39,000 | $215,930 |
| 2014 | $1,440 | $235,910 | $44,000 | $191,910 |
Property History
| Date | Event | Price | Change | Sq Ft Price |
|---|---|---|---|---|
| 07/02/2025 07/02/25 | For Sale | $575,000 | +9.5% | $192 / Sq Ft |
| 05/20/2022 05/20/22 | Sold | $525,000 | +16.7% | $175 / Sq Ft |
| 05/19/2022 05/19/22 | For Sale | $450,000 | 0.0% | $150 / Sq Ft |
| 04/15/2022 04/15/22 | Pending | -- | -- | -- |
| 04/07/2022 04/07/22 | For Sale | $450,000 | -- | $150 / Sq Ft |
Purchase History
| Date | Type | Sale Price | Title Company |
|---|---|---|---|
| Warranty Deed | $525,000 | None Listed On Document | |
| Deed | $215,000 | -- | |
| Deed Of Distribution | -- | -- |
Mortgage History
| Date | Status | Loan Amount | Loan Type |
|---|---|---|---|
| Open | $215,000 | New Conventional | |
| Previous Owner | $172,000 | New Conventional |
Similar Homes in Greer, SC
Source: Greater Greenville Association of REALTORS®
MLS Number: 1562180
APN: 0538.26-01-017.00
- 205 Firethorne Dr
- 408 Blue Peak Ct
- 100 Firethorne Dr
- 2801 Brushy Creek Rd
- 115 Quincy Dr
- 200 Barry Dr
- 202 Barry Dr
- 111 Firethorne Ct
- 300 Easton Meadow Way
- 215 E Shefford St
- 704 E Silverleaf St
- 104 Mares Head Place
- 101 Mares Head Place
- 505 E Hackney Rd
- 215 Wando Way
- 224 Jones Rd
- 205 Courtyard Ct
- 620 Creighton Dr
- 15 Lifestyle Ct
- 153 White Bark Way
- 18 Parkwalk Dr
- 2211 Hudson Rd
- 109 Creekhaven Ln
- 4990 Old Spartanburg Rd
- 409 Sea Grit Ct
- 200 Red Tail Way
- 208 Winding Willow Trail
- 24 Irvington Dr
- 209 Mill St
- 161 Xander Dr
- 333 Kimbrell Rd
- 5 Riverton Ct
- 97 Jamestowne Way
- 97 Jamestowne Way Unit 84
- 121 Shady Tree Dr
- 4 Birchleaf Ln
- 24 Cunningham Rd
- 4551 Old Spartanburg Rd
- 201 Ascot Ridge Ln
- 200 Kensington Rd
