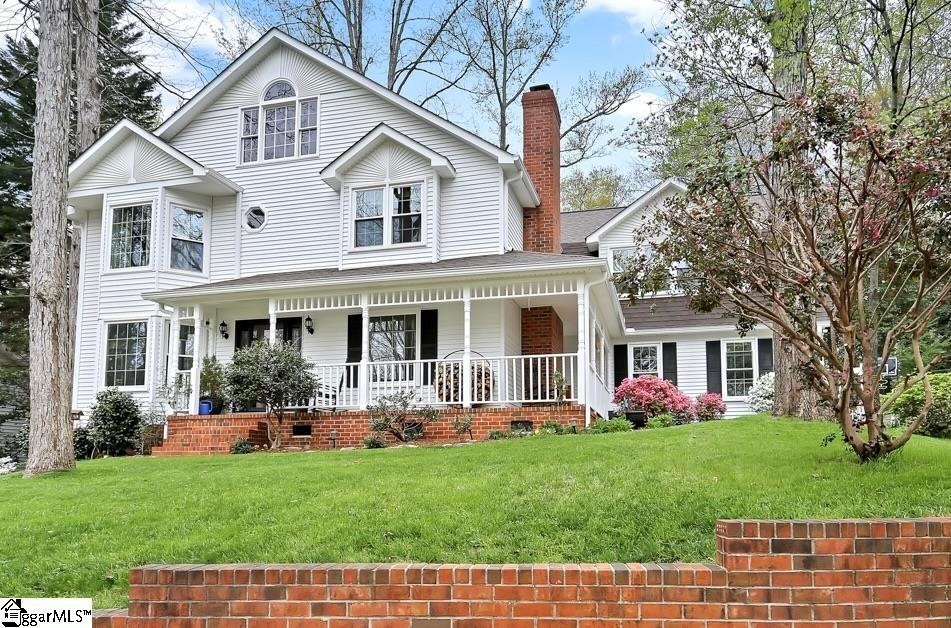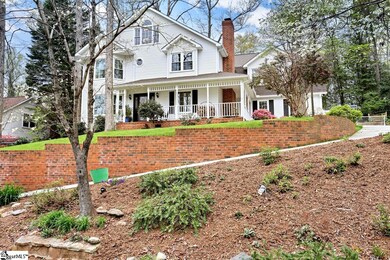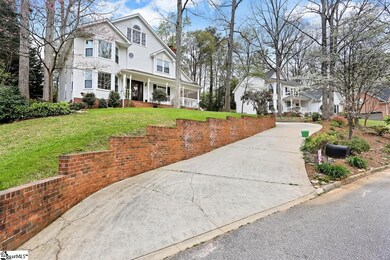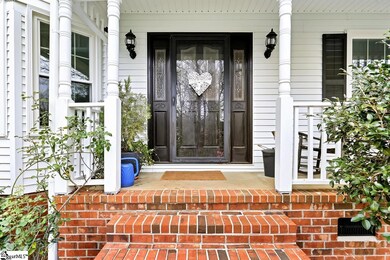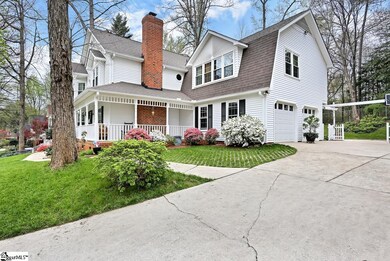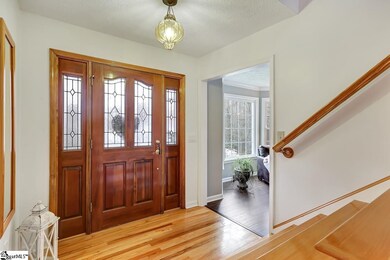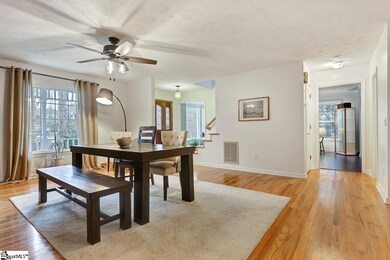
Highlights
- Dual Staircase
- Wood Burning Stove
- Traditional Architecture
- Brushy Creek Elementary School Rated A
- Wooded Lot
- Wood Flooring
About This Home
As of May 2022Welcome to this beautiful home at 13 Crosswinds Way in the Silverleaf subdivision. Located in the sought-after Eastside of town! And, zoned for the highest rated school systems in the Upstate! This single family home exterior’s updates and highlights include a new roof (2017) remodeled patio (2014), and an updated screened porch (2021). The HVAC has been updated for the entire house with 2 new units and other system components over the last 7 years ( two NESTs have been installed to manage upstairs and downstairs heating and cooling system). Low E vinyl windows have been installed in 2018 downstairs and 2019 upstairs. Inside you are invited to enjoy a fully remodeled kitchen with glass tiles, quartz countertops, Schuller cabinetry including a Lazy Suzan cabinet and pull out drawers in the pantry cabinet, for example. All appliances are high-end and stainless steel. To be highlighted are the double wall ovens and the drawer microwave. Enjoy an open view from the kitchen to the family room which features a woodburning Buck Stove fireplace to enjoy on cold winter days. The room also features hardwood floors and built-in bookcases on both sides of the fireplace. On the first floor you can also find the formal living room with a wonderful bay window overlooking the quiet cul-de-sac street. Next to the formal living room is the dinning room. Both rooms have new laminate flooring (2019). There are two staircases leading to the 2nd floor. The main staircase from the foyer and front entrance of the house leads up to the master bedroom on the left. The master bed room has a hard wood floor, a bay window, a reading nook, and a large on suite bathroom with dual vanities, shower, and separate tub as well as a walk-in closet. Two spacious bedrooms are next to the master bedroom. In between you can find the closet for the washer and dryer. The guest bathroom has been updated in 2020 with new Spanish tiles and updated vanity. The other staircase leads into the large bonus room and to the fourth bedroom which has a walk-in closet. The garage has new shelving and a new workbench. Buyer’s agent to confirm sqft. The move-in date could be negotiable around July 1st, 2022.
Last Agent to Sell the Property
Keller Williams Grv Upst License #117052 Listed on: 04/07/2022

Home Details
Home Type
- Single Family
Est. Annual Taxes
- $1,700
Lot Details
- 0.3 Acre Lot
- Lot Dimensions are 84 x 129 x 108 x 121
- Cul-De-Sac
- Sprinkler System
- Wooded Lot
HOA Fees
- $42 Monthly HOA Fees
Home Design
- Traditional Architecture
- Composition Roof
- Vinyl Siding
Interior Spaces
- 3,060 Sq Ft Home
- 3,000-3,199 Sq Ft Home
- 2-Story Property
- Dual Staircase
- Ceiling Fan
- 1 Fireplace
- Wood Burning Stove
- Thermal Windows
- Window Treatments
- Living Room
- Dining Room
- Bonus Room
- Screened Porch
- Crawl Space
- Fire and Smoke Detector
Kitchen
- Built-In Double Oven
- Electric Cooktop
- <<builtInMicrowave>>
- Ice Maker
- Dishwasher
- Quartz Countertops
- Disposal
Flooring
- Wood
- Carpet
- Laminate
- Vinyl
Bedrooms and Bathrooms
- 4 Bedrooms
- Primary bedroom located on second floor
- Walk-In Closet
- Primary Bathroom is a Full Bathroom
- Dual Vanity Sinks in Primary Bathroom
- Separate Shower
Laundry
- Laundry on upper level
- Dryer
- Washer
Attic
- Storage In Attic
- Pull Down Stairs to Attic
Parking
- 2 Car Attached Garage
- Garage Door Opener
Outdoor Features
- Patio
- Outbuilding
Schools
- Brushy Creek Elementary School
- Northwood Middle School
- Eastside High School
Utilities
- Multiple cooling system units
- Multiple Heating Units
- Underground Utilities
- Electric Water Heater
Listing and Financial Details
- Assessor Parcel Number 0538260101700
Community Details
Overview
- Silverleaf Subdivision
- Mandatory home owners association
Amenities
- Common Area
Recreation
- Sport Court
- Community Playground
- Community Pool
Ownership History
Purchase Details
Home Financials for this Owner
Home Financials are based on the most recent Mortgage that was taken out on this home.Purchase Details
Home Financials for this Owner
Home Financials are based on the most recent Mortgage that was taken out on this home.Purchase Details
Similar Homes in Greer, SC
Home Values in the Area
Average Home Value in this Area
Purchase History
| Date | Type | Sale Price | Title Company |
|---|---|---|---|
| Warranty Deed | $525,000 | None Listed On Document | |
| Deed | $215,000 | -- | |
| Deed Of Distribution | -- | -- |
Mortgage History
| Date | Status | Loan Amount | Loan Type |
|---|---|---|---|
| Open | $215,000 | New Conventional | |
| Previous Owner | $172,000 | New Conventional |
Property History
| Date | Event | Price | Change | Sq Ft Price |
|---|---|---|---|---|
| 07/02/2025 07/02/25 | For Sale | $575,000 | +9.5% | $192 / Sq Ft |
| 05/20/2022 05/20/22 | Sold | $525,000 | +16.7% | $175 / Sq Ft |
| 05/19/2022 05/19/22 | For Sale | $450,000 | 0.0% | $150 / Sq Ft |
| 04/15/2022 04/15/22 | Pending | -- | -- | -- |
| 04/07/2022 04/07/22 | For Sale | $450,000 | -- | $150 / Sq Ft |
Tax History Compared to Growth
Tax History
| Year | Tax Paid | Tax Assessment Tax Assessment Total Assessment is a certain percentage of the fair market value that is determined by local assessors to be the total taxable value of land and additions on the property. | Land | Improvement |
|---|---|---|---|---|
| 2024 | $3,169 | $20,050 | $1,740 | $18,310 |
| 2023 | $3,169 | $20,050 | $1,740 | $18,310 |
| 2022 | $1,710 | $11,650 | $1,740 | $9,910 |
| 2021 | $1,711 | $11,650 | $1,740 | $9,910 |
| 2020 | $1,593 | $10,200 | $1,560 | $8,640 |
| 2019 | $1,561 | $10,200 | $1,560 | $8,640 |
| 2018 | $1,670 | $10,200 | $1,560 | $8,640 |
| 2017 | $1,654 | $10,200 | $1,560 | $8,640 |
| 2016 | $1,577 | $254,930 | $39,000 | $215,930 |
| 2015 | $1,557 | $254,930 | $39,000 | $215,930 |
| 2014 | $1,440 | $235,910 | $44,000 | $191,910 |
Agents Affiliated with this Home
-
Julia Ross

Seller's Agent in 2025
Julia Ross
BHHS C Dan Joyner - Midtown
(864) 404-6223
2 in this area
121 Total Sales
-
Jake Dickens

Seller Co-Listing Agent in 2025
Jake Dickens
BHHS C Dan Joyner - Midtown
(864) 616-6005
4 in this area
116 Total Sales
-
Naika Maldonado

Seller's Agent in 2022
Naika Maldonado
Keller Williams Grv Upst
(864) 534-2322
1 in this area
20 Total Sales
Map
Source: Greater Greenville Association of REALTORS®
MLS Number: 1468261
APN: 0538.26-01-017.00
- 205 Firethorne Dr
- 408 Blue Peak Ct
- 100 Firethorne Dr
- 2801 Brushy Creek Rd
- 115 Quincy Dr
- 200 Barry Dr
- 202 Barry Dr
- 111 Firethorne Ct
- 300 Easton Meadow Way
- 215 E Shefford St
- 704 E Silverleaf St
- 104 Mares Head Place
- 101 Mares Head Place
- 505 E Hackney Rd
- 215 Wando Way
- 224 Jones Rd
- 205 Courtyard Ct
- 620 Creighton Dr
- 15 Lifestyle Ct
- 153 White Bark Way
