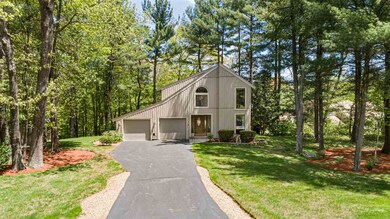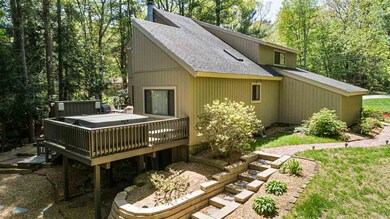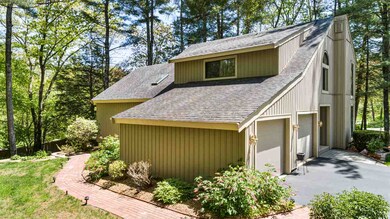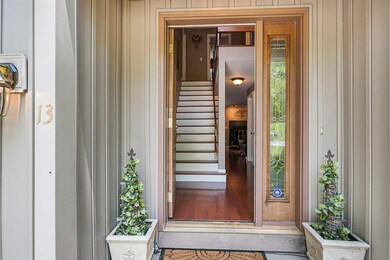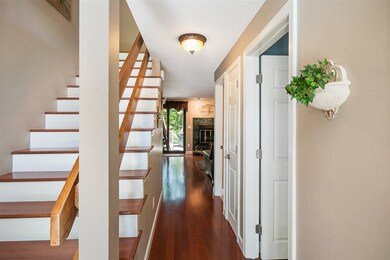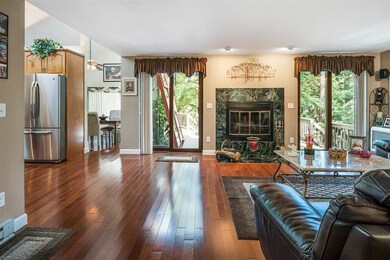
Highlights
- Spa
- Vaulted Ceiling
- Main Floor Bedroom
- Contemporary Architecture
- Wood Flooring
- Balcony
About This Home
As of October 2023THIS FULLY UPDATED, METICULOUSLY MAINTAINED HOUSE IS A MUST SEE-1st Showing will be at the OPEN HOUSE THIS SATURDAY 12-1PM!! This low maintenance PRIME property sits on a quiet cul-de-sac and contains 3 beds, bonus room, 1 and 3/4 baths, hardwood floors, finished basement with a bar and entertainment area, workroom, deck, open concept, super efficient heating, solitary back yard, beautifully landscaped, tank-less instant hot water, shed, 2017 hot tub, all new copper piping, mature landscaping. Quiet neighborhood but close to major routes and schools including Pinkerton Academy. Some finished square footage is partially subgrade. Call/text Jonathan Keevers for showings 978 891 2981
Last Agent to Sell the Property
Lamacchia Realty, Inc. License #073559 Listed on: 05/22/2019

Last Buyer's Agent
Carol St Jean
Coldwell Banker Realty Gilford NH License #070239

Home Details
Home Type
- Single Family
Est. Annual Taxes
- $7,861
Year Built
- Built in 1983
Lot Details
- 1.25 Acre Lot
- Cul-De-Sac
- Lot Sloped Up
- Irrigation
- Property is zoned LDR
Parking
- 2 Car Direct Access Garage
- Automatic Garage Door Opener
- Driveway
Home Design
- Contemporary Architecture
- Concrete Foundation
- Foam Insulation
- Architectural Shingle Roof
Interior Spaces
- 2-Story Property
- Wired For Sound
- Bar
- Vaulted Ceiling
- Ceiling Fan
- Wood Burning Fireplace
- Screen For Fireplace
- Double Pane Windows
- Blinds
- Drapes & Rods
- Window Screens
- Dining Area
Kitchen
- Electric Cooktop
- Range Hood
- <<microwave>>
- <<ENERGY STAR Qualified Dishwasher>>
Flooring
- Wood
- Carpet
- Ceramic Tile
Bedrooms and Bathrooms
- 3 Bedrooms
- Main Floor Bedroom
- En-Suite Primary Bedroom
- Bathroom on Main Level
- Walk-in Shower
- ENERGY STAR Qualified Skylights
Laundry
- Laundry on upper level
- Dryer
Finished Basement
- Walk-Out Basement
- Basement Fills Entire Space Under The House
- Connecting Stairway
- Basement Storage
- Natural lighting in basement
Home Security
- Home Security System
- Carbon Monoxide Detectors
Eco-Friendly Details
- ENERGY STAR/CFL/LED Lights
Outdoor Features
- Spa
- Balcony
- Shed
Schools
- East Derry Memorial Elementary School
- Gilbert H. Hood Middle School
- Pinkerton Academy High School
Utilities
- Humidifier
- Dehumidifier
- Baseboard Heating
- Heating System Uses Wood
- Heating System Uses Kerosene
- 200+ Amp Service
- Tankless Water Heater
- Septic Tank
- Leach Field
- Cable TV Available
Listing and Financial Details
- Legal Lot and Block 69 / 98
Ownership History
Purchase Details
Home Financials for this Owner
Home Financials are based on the most recent Mortgage that was taken out on this home.Purchase Details
Home Financials for this Owner
Home Financials are based on the most recent Mortgage that was taken out on this home.Purchase Details
Home Financials for this Owner
Home Financials are based on the most recent Mortgage that was taken out on this home.Purchase Details
Similar Homes in Derry, NH
Home Values in the Area
Average Home Value in this Area
Purchase History
| Date | Type | Sale Price | Title Company |
|---|---|---|---|
| Warranty Deed | $560,000 | None Available | |
| Warranty Deed | $387,000 | None Available | |
| Warranty Deed | $385,000 | -- | |
| Warranty Deed | -- | -- |
Mortgage History
| Date | Status | Loan Amount | Loan Type |
|---|---|---|---|
| Open | $448,000 | Purchase Money Mortgage | |
| Previous Owner | $405,372 | FHA | |
| Previous Owner | $336,300 | Stand Alone Refi Refinance Of Original Loan | |
| Previous Owner | $309,600 | New Conventional | |
| Previous Owner | $250,250 | New Conventional |
Property History
| Date | Event | Price | Change | Sq Ft Price |
|---|---|---|---|---|
| 10/05/2023 10/05/23 | Sold | $560,000 | +1.8% | $246 / Sq Ft |
| 09/12/2023 09/12/23 | Pending | -- | -- | -- |
| 09/07/2023 09/07/23 | For Sale | $549,900 | +42.1% | $242 / Sq Ft |
| 01/23/2020 01/23/20 | Sold | $387,000 | -0.8% | $165 / Sq Ft |
| 12/10/2019 12/10/19 | Pending | -- | -- | -- |
| 11/27/2019 11/27/19 | For Sale | $390,000 | +1.3% | $167 / Sq Ft |
| 06/28/2019 06/28/19 | Sold | $385,000 | +1.6% | $158 / Sq Ft |
| 06/03/2019 06/03/19 | Pending | -- | -- | -- |
| 05/22/2019 05/22/19 | For Sale | $379,000 | -- | $155 / Sq Ft |
Tax History Compared to Growth
Tax History
| Year | Tax Paid | Tax Assessment Tax Assessment Total Assessment is a certain percentage of the fair market value that is determined by local assessors to be the total taxable value of land and additions on the property. | Land | Improvement |
|---|---|---|---|---|
| 2024 | $10,115 | $541,200 | $202,400 | $338,800 |
| 2023 | $10,776 | $521,100 | $172,000 | $349,100 |
| 2022 | $9,922 | $521,100 | $172,000 | $349,100 |
| 2021 | $8,698 | $351,300 | $131,900 | $219,400 |
| 2020 | $8,551 | $351,300 | $131,900 | $219,400 |
| 2019 | $7,888 | $302,000 | $102,300 | $199,700 |
| 2018 | $7,861 | $302,000 | $102,300 | $199,700 |
| 2017 | $8,000 | $277,200 | $95,300 | $181,900 |
| 2016 | $7,501 | $277,200 | $95,300 | $181,900 |
| 2015 | $7,649 | $261,700 | $95,300 | $166,400 |
| 2014 | $7,699 | $261,700 | $95,300 | $166,400 |
| 2013 | $7,721 | $245,200 | $85,300 | $159,900 |
Agents Affiliated with this Home
-
Carolyn Kennedy
C
Seller's Agent in 2023
Carolyn Kennedy
Lamacchia Realty, Inc.
9 in this area
93 Total Sales
-
Todd Koss

Buyer's Agent in 2023
Todd Koss
Realty One Group Next Level
(978) 873-3072
1 in this area
56 Total Sales
-
C
Seller's Agent in 2020
Carol St Jean
Coldwell Banker Realty Gilford NH
-
Jonathan Keevers

Seller's Agent in 2019
Jonathan Keevers
Lamacchia Realty, Inc.
(978) 891-2981
9 in this area
151 Total Sales
Map
Source: PrimeMLS
MLS Number: 4753616
APN: DERY-000010-000098-000069
- 20 Richardson Dr Unit R
- 2 Kristin Dr
- 18 Shelly Dr
- 1 Cameron Ct Unit 1
- 73 Drew Rd
- 12 Belle Brook Ln
- 22 Drew Woods Dr
- 38 Jackman Rd
- 48 Drew Rd
- 40 Lexington Dr
- 60 Walnut Hill Rd
- 3 Dubeau Dr
- 367 Main St
- 50 Page Ln
- 7 1/2 Olesen Rd
- 12 Halls Village Rd
- 167 Hampstead Rd Unit A
- 7 Lorri Rd
- 6 Hunter Dr
- 145 Warner Hill Rd

