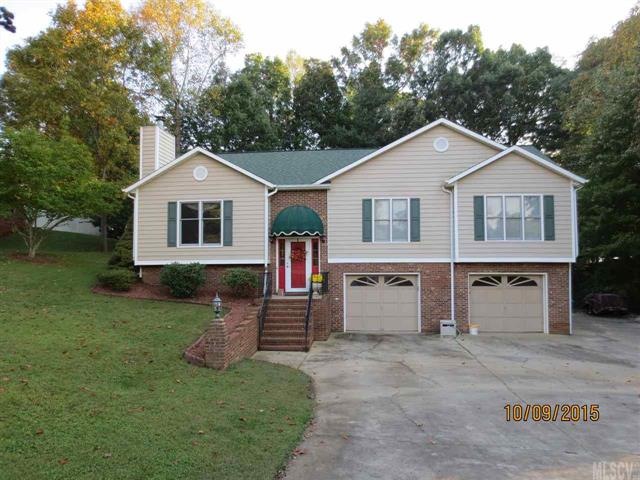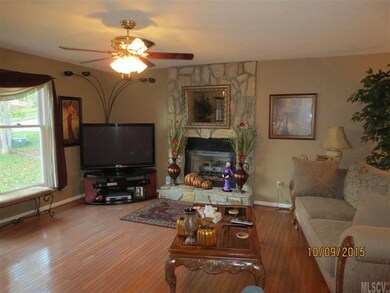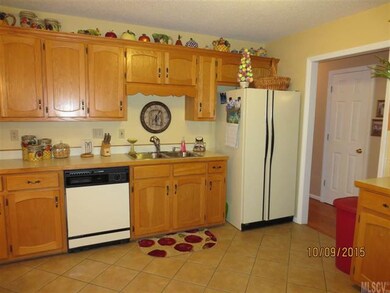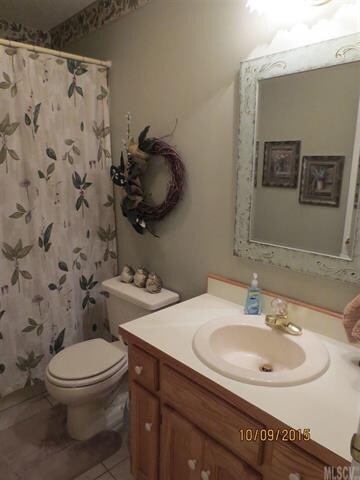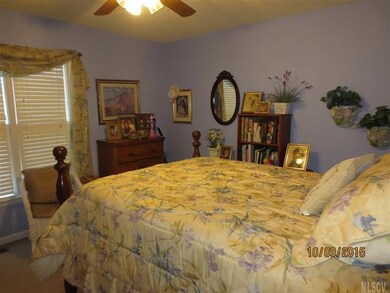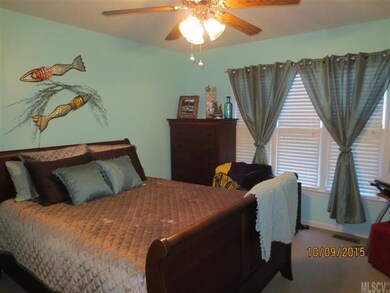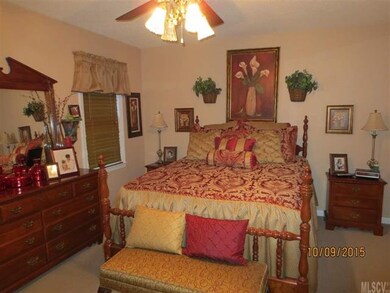
13 Fox Ridge Dr Granite Falls, NC 28630
Highlights
- Above Ground Pool
- Wood Flooring
- Storm Doors
- Granite Falls Elementary School Rated A-
- Shed
About This Home
As of June 2021One owner home that has been well maintained with pride of ownership. Beautiful hardwood floors in living room, dining room and hallway with tile flooring in the "wet" rooms and carpet in the bedrooms. Gas log fireplace with stone hearth. This home is meant for entertaining with an oversize deck, BBQ cantilever with natural gas hookup, retractable awning, and more deck by the above ground pool. Extra concrete pad for RV or boat parking. The downstairs is finished with carpet, drop ceiling and lots of closet space and gas log fireplace. Vacant lot next to home, which provides privacy, may also be purchased.
Last Agent to Sell the Property
Master Brokers of the Carolinas & Catawba Valley License #171315 Listed on: 10/10/2015
Home Details
Home Type
- Single Family
Year Built
- Built in 1993
Parking
- 2
Home Design
- Vinyl Siding
Flooring
- Wood
- Tile
Bedrooms and Bathrooms
- 2 Full Bathrooms
Outdoor Features
- Above Ground Pool
- Shed
Listing and Financial Details
- Assessor Parcel Number 27755813602
Ownership History
Purchase Details
Similar Homes in Granite Falls, NC
Home Values in the Area
Average Home Value in this Area
Purchase History
| Date | Type | Sale Price | Title Company |
|---|---|---|---|
| Deed | $95,000 | -- |
Mortgage History
| Date | Status | Loan Amount | Loan Type |
|---|---|---|---|
| Open | $123,750 | New Conventional | |
| Closed | $77,860 | New Conventional |
Property History
| Date | Event | Price | Change | Sq Ft Price |
|---|---|---|---|---|
| 07/01/2025 07/01/25 | For Sale | $350,000 | +40.0% | $153 / Sq Ft |
| 06/11/2021 06/11/21 | Sold | $250,000 | +4.2% | $118 / Sq Ft |
| 05/19/2021 05/19/21 | Pending | -- | -- | -- |
| 05/13/2021 05/13/21 | For Sale | $239,900 | +45.4% | $113 / Sq Ft |
| 05/31/2016 05/31/16 | Sold | $165,000 | -2.9% | $76 / Sq Ft |
| 04/30/2016 04/30/16 | Pending | -- | -- | -- |
| 10/10/2015 10/10/15 | For Sale | $169,900 | -- | $79 / Sq Ft |
Tax History Compared to Growth
Tax History
| Year | Tax Paid | Tax Assessment Tax Assessment Total Assessment is a certain percentage of the fair market value that is determined by local assessors to be the total taxable value of land and additions on the property. | Land | Improvement |
|---|---|---|---|---|
| 2024 | $1,084 | $169,200 | $15,900 | $153,300 |
| 2023 | $1,084 | $169,200 | $15,900 | $153,300 |
| 2022 | $1,062 | $169,200 | $15,900 | $153,300 |
| 2021 | $1,062 | $169,200 | $15,900 | $153,300 |
| 2020 | $844 | $131,200 | $19,000 | $112,200 |
| 2019 | $837 | $130,100 | $19,000 | $111,100 |
| 2018 | $1,421 | $130,100 | $0 | $0 |
| 2017 | $1,421 | $130,100 | $0 | $0 |
| 2016 | $848 | $130,100 | $0 | $0 |
| 2015 | $804 | $130,100 | $0 | $0 |
| 2014 | $804 | $130,100 | $0 | $0 |
Agents Affiliated with this Home
-
Victoria Lyford

Seller's Agent in 2025
Victoria Lyford
Weichert, Realtors - Team Metro
(828) 548-0834
4 in this area
96 Total Sales
-
Blythe Walker (McNeely)

Seller's Agent in 2021
Blythe Walker (McNeely)
Nest Realty Morganton
(828) 391-7284
2 in this area
91 Total Sales
-
B
Buyer's Agent in 2021
Brandy Moose
Southern Charm Realty of the Foothills, LLC
-
Debbie Boone

Seller's Agent in 2016
Debbie Boone
Master Brokers of the Carolinas & Catawba Valley
(828) 850-0142
3 in this area
35 Total Sales
-
Brenda Blankenship

Buyer's Agent in 2016
Brenda Blankenship
Five Stone Real Estate, LLC
(828) 302-8632
19 in this area
153 Total Sales
Map
Source: Canopy MLS (Canopy Realtor® Association)
MLS Number: CAR9584739
APN: 08-19B-1-29
- 22 Congress St
- 1 Plaza Dr
- 71 Duke St
- 84 Lakeside Ave Unit Lots 6 & 7
- 0 Broadwater Dr Unit 160 & 166 CAR4214222
- 0 Broadwater Dr Unit 9 CAR4209455
- 55 Duke St
- TBD Duke St
- 98 S Main St
- 42 Peaceful Cove Ct
- 6 Woods Dr
- 166 Duke St
- 53 Forest Ave
- 85 Archer St
- 308 Hickory St
- 3090 Jumping Run Unit 99
- 100 Camelot Dr
- 10 Hunters Ridge Ct
- 110 Camelot Dr
- 150 Edgewater Ct
