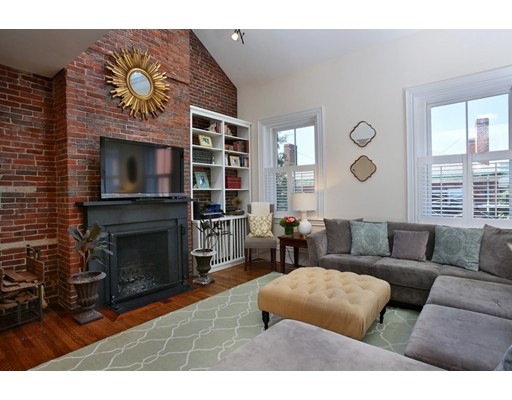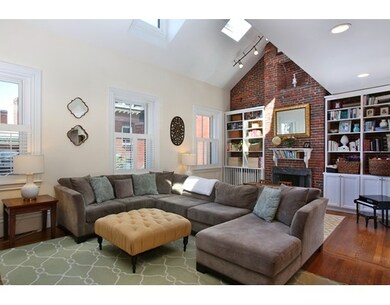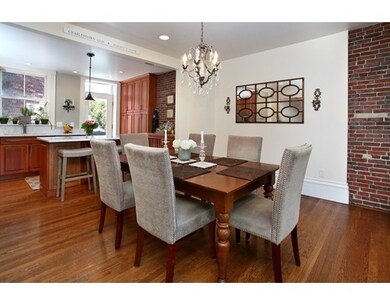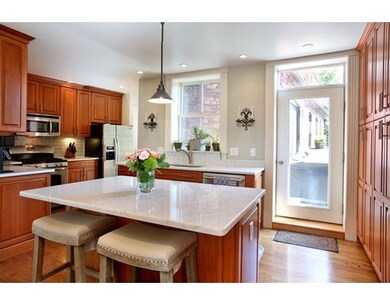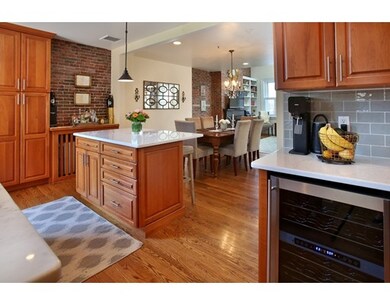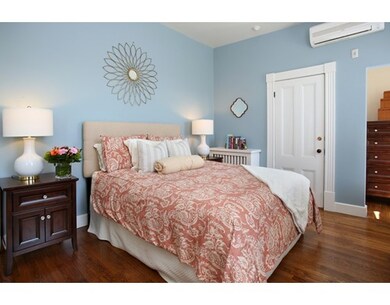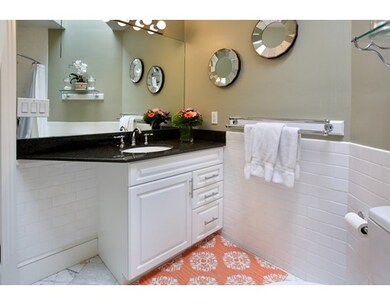
13 Harvard St Unit 3 Charlestown, MA 02129
Thompson Square-Bunker Hill NeighborhoodHighlights
- Marina
- No Units Above
- Deck
- Medical Services
- Open Floorplan
- 1-minute walk to City Square Park
About This Home
As of June 2024This spectacular 3BR/2BA penthouse duplex is ideally located on a gas lit street in the heart of town center. The open living space features an oversized side-to-side living room with four windows, soaring vaulted ceilings w/two skylights, wood burning fireplace with slate mantel and exposed brick; an elegant dining space; and large chef’s kitchen with cherry cabinetry with pantry and bar area, Carrara marble countertops, glass subway tile backsplash, stainless appliances, including a gas range and beverage refrigerator, and an island w/bar seating. A light filled bedroom w/alcove and doublewide closet; and large bathroom w/bathtub w/subway tile surround, complete the main level. The upper level offers two light filled bedrooms, and full bathroom w/Carrara marble finishes. Two private roof decks provide stunning views of the Boston skyline – perfect for entertaining. Amenities include: C/air, in-unit W/D, and plenty of storage throughout, plus basement storage.
Last Agent to Sell the Property
Gibson Sotheby's International Realty Listed on: 07/14/2016

Property Details
Home Type
- Condominium
Est. Annual Taxes
- $8,284
Year Built
- Built in 1875
HOA Fees
- $294 Monthly HOA Fees
Home Design
- Rowhouse Architecture
- Brick Exterior Construction
- Shingle Roof
- Rubber Roof
Interior Spaces
- 1,550 Sq Ft Home
- 2-Story Property
- Open Floorplan
- Cathedral Ceiling
- Skylights
- Recessed Lighting
- Living Room with Fireplace
- Exterior Basement Entry
Kitchen
- Stove
- Range<<rangeHoodToken>>
- <<microwave>>
- Freezer
- Dishwasher
- Wine Refrigerator
- Wine Cooler
- Stainless Steel Appliances
- Kitchen Island
- Solid Surface Countertops
- Disposal
Flooring
- Wood
- Marble
- Tile
Bedrooms and Bathrooms
- 3 Bedrooms
- Primary bedroom located on fourth floor
- 2 Full Bathrooms
- <<tubWithShowerToken>>
Laundry
- Laundry on upper level
- Dryer
- Washer
Parking
- 1 Car Parking Space
- Off-Street Parking
- Rented or Permit Required
Location
- Property is near public transit
- Property is near schools
Schools
- Bps Elementary And Middle School
- Bps High School
Utilities
- Cooling System Mounted In Outer Wall Opening
- Central Air
- 2 Cooling Zones
- 2 Heating Zones
- Heating System Uses Natural Gas
- Hot Water Heating System
- Natural Gas Connected
Additional Features
- Deck
- No Units Above
Listing and Financial Details
- Assessor Parcel Number W:02 P:03716 S:006,3366654
Community Details
Overview
- Association fees include water, sewer, insurance
- 3 Units
Amenities
- Medical Services
- Shops
- Coin Laundry
Recreation
- Marina
- Tennis Courts
- Community Pool
- Park
- Jogging Path
Pet Policy
- Pets Allowed
Ownership History
Purchase Details
Home Financials for this Owner
Home Financials are based on the most recent Mortgage that was taken out on this home.Purchase Details
Home Financials for this Owner
Home Financials are based on the most recent Mortgage that was taken out on this home.Purchase Details
Home Financials for this Owner
Home Financials are based on the most recent Mortgage that was taken out on this home.Purchase Details
Home Financials for this Owner
Home Financials are based on the most recent Mortgage that was taken out on this home.Purchase Details
Similar Homes in the area
Home Values in the Area
Average Home Value in this Area
Purchase History
| Date | Type | Sale Price | Title Company |
|---|---|---|---|
| Condominium Deed | $1,500,000 | None Available | |
| Condominium Deed | $1,500,000 | None Available | |
| Condominium Deed | $1,316,000 | None Available | |
| Not Resolvable | $1,065,000 | -- | |
| Deed | -- | -- | |
| Deed | -- | -- | |
| Deed | $675,000 | -- | |
| Deed | $675,000 | -- |
Mortgage History
| Date | Status | Loan Amount | Loan Type |
|---|---|---|---|
| Previous Owner | $1,052,800 | Purchase Money Mortgage | |
| Previous Owner | $325,000 | New Conventional | |
| Previous Owner | $465,750 | New Conventional |
Property History
| Date | Event | Price | Change | Sq Ft Price |
|---|---|---|---|---|
| 06/13/2024 06/13/24 | Sold | $1,500,000 | +0.1% | $968 / Sq Ft |
| 05/20/2024 05/20/24 | Pending | -- | -- | -- |
| 05/15/2024 05/15/24 | For Sale | $1,499,000 | +13.9% | $967 / Sq Ft |
| 04/22/2022 04/22/22 | Sold | $1,316,000 | +2.4% | $827 / Sq Ft |
| 03/14/2022 03/14/22 | Pending | -- | -- | -- |
| 03/10/2022 03/10/22 | For Sale | $1,285,000 | -2.4% | $808 / Sq Ft |
| 11/28/2021 11/28/21 | Off Market | $1,316,000 | -- | -- |
| 11/16/2021 11/16/21 | Pending | -- | -- | -- |
| 09/29/2021 09/29/21 | For Sale | -- | -- | -- |
| 09/24/2021 09/24/21 | Pending | -- | -- | -- |
| 09/20/2021 09/20/21 | For Sale | $1,350,000 | +26.8% | $849 / Sq Ft |
| 09/29/2016 09/29/16 | Sold | $1,065,000 | +6.6% | $687 / Sq Ft |
| 07/20/2016 07/20/16 | Pending | -- | -- | -- |
| 07/14/2016 07/14/16 | For Sale | $999,000 | -- | $645 / Sq Ft |
Tax History Compared to Growth
Tax History
| Year | Tax Paid | Tax Assessment Tax Assessment Total Assessment is a certain percentage of the fair market value that is determined by local assessors to be the total taxable value of land and additions on the property. | Land | Improvement |
|---|---|---|---|---|
| 2025 | $16,236 | $1,402,100 | $0 | $1,402,100 |
| 2024 | $14,690 | $1,347,700 | $0 | $1,347,700 |
| 2023 | $13,774 | $1,282,500 | $0 | $1,282,500 |
| 2022 | $13,414 | $1,232,900 | $0 | $1,232,900 |
| 2021 | $12,897 | $1,208,700 | $0 | $1,208,700 |
| 2020 | $12,513 | $1,184,900 | $0 | $1,184,900 |
| 2019 | $11,667 | $1,106,900 | $0 | $1,106,900 |
| 2018 | $11,049 | $1,054,300 | $0 | $1,054,300 |
| 2017 | $10,356 | $977,900 | $0 | $977,900 |
| 2016 | $10,245 | $931,400 | $0 | $931,400 |
| 2015 | $10,296 | $850,200 | $0 | $850,200 |
| 2014 | $9,523 | $757,000 | $0 | $757,000 |
Agents Affiliated with this Home
-
Jane Reitz

Seller's Agent in 2024
Jane Reitz
Reitz Realty Group
(617) 959-1624
23 in this area
34 Total Sales
-
The RP Group
T
Buyer's Agent in 2024
The RP Group
Compass
(617) 206-3333
2 in this area
89 Total Sales
-
Marcia Sullivan Garvey

Seller's Agent in 2022
Marcia Sullivan Garvey
Donnelly + Co.
(617) 642-1877
1 in this area
10 Total Sales
-
Kim Covino

Buyer's Agent in 2022
Kim Covino
Compass
(781) 249-3854
2 in this area
426 Total Sales
-
Nancy Roth

Seller's Agent in 2016
Nancy Roth
Gibson Sothebys International Realty
(617) 242-4222
156 in this area
234 Total Sales
-
Duncan Donahue

Buyer's Agent in 2016
Duncan Donahue
Keller Williams Realty Boston-Metro | Back Bay
(617) 967-6666
8 in this area
36 Total Sales
Map
Source: MLS Property Information Network (MLS PIN)
MLS Number: 72038057
APN: CHAR-000000-000002-003716-000006
- 11 Harvard St Unit 2
- 52 Rutherford Ave
- 47 Harvard St Unit PS 123
- 47 Harvard St Unit A311
- 17 Henley St Unit B
- 52 Harvard St
- 74 Rutherford Ave Unit 3
- 1 Washington Place
- 114 Main St Unit 1
- 92 Warren St Unit W1
- 37 Soley St
- 90 Washington St Unit A
- 24 Cordis St Unit 2-2
- 33 Chestnut St Unit 5
- 40 Mount Vernon St Unit 2
- 43 Chestnut St
- 38 Mount Vernon St Unit 1
- 50-52 High St Unit 3
- 5 Three Families
- 30 Green St
