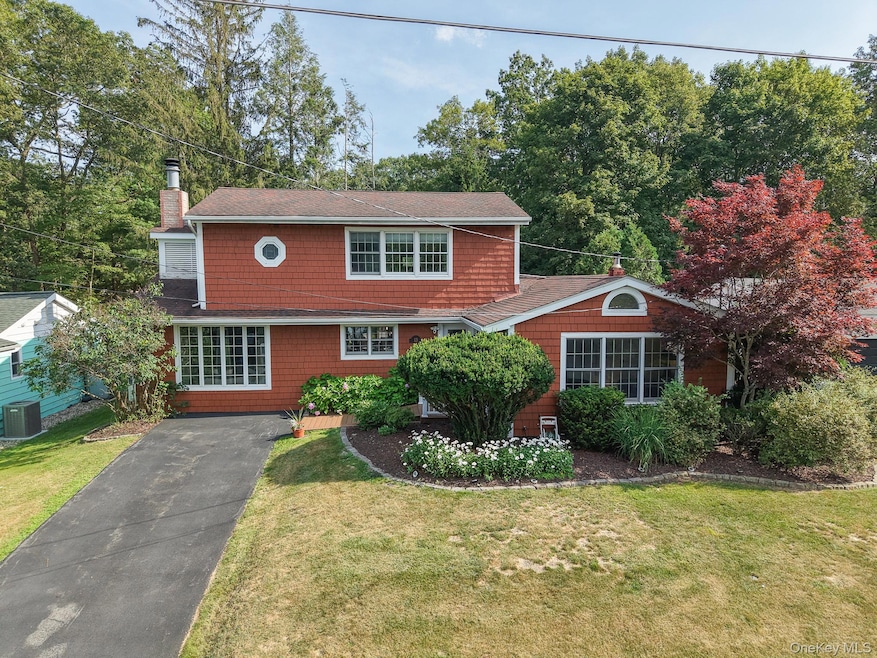
13 High View Terrace Rock Hill, NY 12775
Estimated payment $3,227/month
Highlights
- Boat Dock
- Private Pool
- Contemporary Architecture
- Basketball Court
- Clubhouse
- Wood Flooring
About This Home
Motivated seller offers this beautiful contemporary home, move in ready! Prime location in the Lake Louise Marie Development, updated in 2020 this home has open-concept living with large French doors opening to the deck expanding you summer living area. The new kitchen features stainless steel appliances and hardwood floors. A cozy fireplace enhances the living room, perfect for cool rainy summer nights or fall and winter cozy evenings. The main floor has three bedrooms & two full bathrooms, the primary bedroom is located upstairs with a private bathroom. One bedroom (office) on the main also has a private bath and can also be used as a primary bedroom. The back deck is a great spot to enjoy summer evenings BBQing or relax with your morning coffee. This home has Central A/C, a new energy efficient oil-fired furnace with a new above ground oil tank, and a new hot water heater! Located within the Lake Louise Marie community with access to Lake Louise Marie private beach and boat launch. The Community amenities include an In-ground pool, Tennis, Pickle Ball, Hand Ball and Basket Ball Courts and a play ground. Located minutes away from local Farmer Markets, Holiday Mountain Ski area, Bethel Woods Performing Art Center, Kartrite Indoor Water Park, Resorts World Catskills Casino, Hiking in the Neversink Gorge, Kayaking, Canoeing and many Restaurants. Easy on and off State Route 17 / I86 and only 90 Minutes from the GW Bridge!!
Listing Agent
Pennywise Properties Brokerage Phone: 845-796-1985 License #10401284251 Listed on: 07/26/2025
Home Details
Home Type
- Single Family
Est. Annual Taxes
- $6,282
Year Built
- Built in 1967 | Remodeled in 2020
HOA Fees
- $67 Monthly HOA Fees
Parking
- 3 Parking Spaces
Home Design
- Contemporary Architecture
- Frame Construction
- Wood Siding
Interior Spaces
- 2,236 Sq Ft Home
- 1.5-Story Property
- Living Room with Fireplace
- Crawl Space
Kitchen
- Gas Oven
- Microwave
- Dishwasher
Flooring
- Wood
- Tile
Bedrooms and Bathrooms
- 4 Bedrooms
- Main Floor Bedroom
- 3 Full Bathrooms
Outdoor Features
- Private Pool
- Basketball Court
- Patio
Schools
- George L Cooke Elementary School
- Robert J Kaiser Middle School
- Monticello High School
Utilities
- Central Air
- Heating System Uses Oil
Additional Features
- Accessible Approach with Ramp
- 6,500 Sq Ft Lot
Listing and Financial Details
- Legal Lot and Block 8.3 / 5
- Assessor Parcel Number 4689-055-0-0005-008-003
Community Details
Overview
- Association fees include common area maintenance, pool service
- Maintained Community
Amenities
- Clubhouse
Recreation
- Boat Dock
- Tennis Courts
- Community Playground
- Community Pool
Map
Home Values in the Area
Average Home Value in this Area
Tax History
| Year | Tax Paid | Tax Assessment Tax Assessment Total Assessment is a certain percentage of the fair market value that is determined by local assessors to be the total taxable value of land and additions on the property. | Land | Improvement |
|---|---|---|---|---|
| 2024 | $6,206 | $136,500 | $35,000 | $101,500 |
| 2023 | $6,131 | $136,500 | $35,000 | $101,500 |
| 2022 | $6,059 | $136,500 | $35,000 | $101,500 |
| 2021 | $6,042 | $136,500 | $35,000 | $101,500 |
| 2020 | $6,239 | $136,500 | $35,000 | $101,500 |
| 2019 | $5,298 | $136,500 | $35,000 | $101,500 |
| 2018 | $5,298 | $136,500 | $35,000 | $101,500 |
| 2017 | $5,315 | $136,500 | $35,000 | $101,500 |
| 2016 | $5,341 | $136,500 | $35,000 | $101,500 |
| 2015 | -- | $136,500 | $35,000 | $101,500 |
| 2014 | -- | $136,500 | $35,000 | $101,500 |
Property History
| Date | Event | Price | Change | Sq Ft Price |
|---|---|---|---|---|
| 09/16/2025 09/16/25 | Pending | -- | -- | -- |
| 09/05/2025 09/05/25 | For Sale | $495,000 | 0.0% | $221 / Sq Ft |
| 09/04/2025 09/04/25 | Pending | -- | -- | -- |
| 08/04/2025 08/04/25 | Price Changed | $495,000 | -5.7% | $221 / Sq Ft |
| 07/26/2025 07/26/25 | For Sale | $525,000 | +156.1% | $235 / Sq Ft |
| 12/10/2024 12/10/24 | Off Market | $205,000 | -- | -- |
| 06/27/2019 06/27/19 | Sold | $205,000 | -6.4% | $92 / Sq Ft |
| 05/01/2019 05/01/19 | Pending | -- | -- | -- |
| 03/19/2019 03/19/19 | For Sale | $219,000 | -- | $98 / Sq Ft |
Purchase History
| Date | Type | Sale Price | Title Company |
|---|---|---|---|
| Interfamily Deed Transfer | $106,402 | -- |
About the Listing Agent
Fran's Other Listings
Source: OneKey® MLS
MLS Number: 892470
APN: 4689-055-0-0005-008-003
- 55 Straight Path
- 164 Lake Shore Dr E
- 63 Pebble Path
- 44 Nottingham Gate Rd
- 149 Lake Shore Dr E
- 49 Nottingham Gate Rd
- 32 Pond Ln
- 135 Lake Shore Dr E
- 106 Lake Shore Dr E
- 0 Lake Shore Dr E Unit KEY860333
- 74 Lake Shore Dr E
- 52 Crescent Cir
- 25 Crescent View
- 33 Crescent Cir
- 27 Crescent Cir
- 101 S Lake Rd
- 62B Lake Shore Dr S
- 114 Lake Shore Dr S
- 403 & 405 Rock Hill Dr
- 85 Lake Shore Dr W






