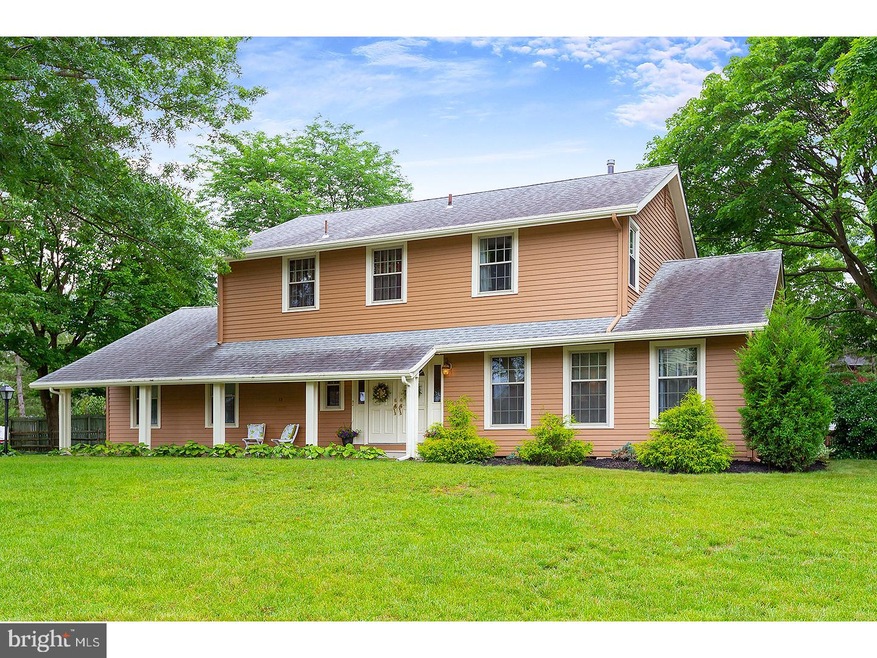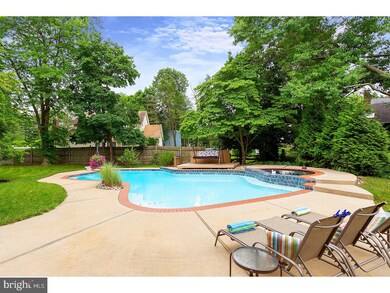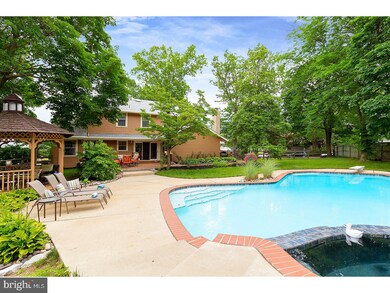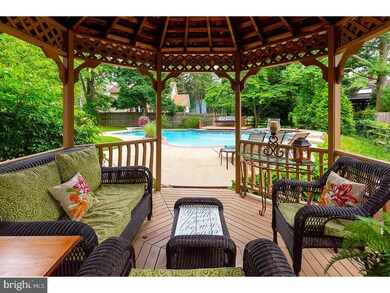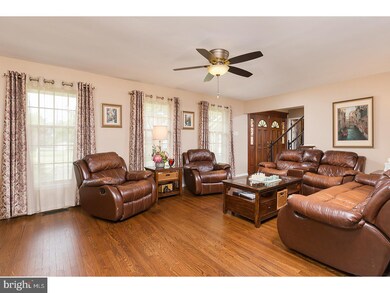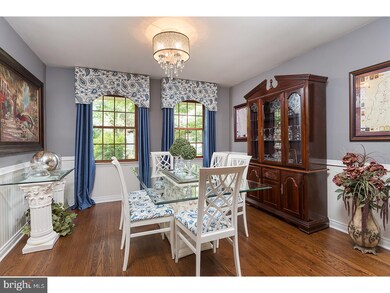
13 Honey Locust Ct Blackwood, NJ 08012
Highlights
- In Ground Pool
- Wood Flooring
- 2 Car Direct Access Garage
- Colonial Architecture
- No HOA
- Eat-In Kitchen
About This Home
As of December 2022Situated on an oversized, premium cut-de-sac lot within the Village of Pine Run, this Charwood model offers so much for the savvy buyer. Lush landscaping with numerous specimen plantings & perennials combined with the charming "rocking-chair" front porch create a steely welcome. Inside, recently refinished hardwood floors grace the foyer, formal living & formal dining rooms. Fresh paint in designer colors throughout provides a neutral backdrop for any style decor. The open floor plans graced with expansive rooms that provide an excellent traffic pattern for entertaining. Remodeled in June of 2018, the kitchen boasts white, shaker style cabinetry, granite counters, and stainless steel appliances. A triple Atrium door graces the breakfast area, allowing for views of the rear yard and pool. The charming family room offers exposed beams, a full wall brick fp, and a wall of Atrium doors out to the patio. A full basement is waiting to be finished. Upstairs, you'll find four spacious bedrooms, all with refinished hardwoods, and two full remodeled baths. The backyard rivals any resort. Brick patios, a gazebo w/fan, along with lush landscaping create an environment for relaxation. The Anthony-Sylvan in-ground pool w/spa was renovated in 2015 with all new tile and coping, and the pump was replaced in 2016. Additional upgrades include a newer architectural shingle roof, newer windows, gutters w/guards, and exterior was painted in 2017. A one year home warranty is being included for worry free ownership. Welcome Home.
Last Agent to Sell the Property
BHHS Fox & Roach-Mt Laurel License #228460 Listed on: 06/23/2018

Home Details
Home Type
- Single Family
Est. Annual Taxes
- $9,622
Year Built
- Built in 1970
Lot Details
- 0.42 Acre Lot
- Lot Dimensions are 147x125
- Property is in good condition
Parking
- 2 Car Direct Access Garage
- 3 Open Parking Spaces
- Driveway
Home Design
- Colonial Architecture
- Wood Siding
Interior Spaces
- 1,982 Sq Ft Home
- Property has 2 Levels
- Ceiling Fan
- Brick Fireplace
- Replacement Windows
- Family Room
- Living Room
- Dining Room
- Basement Fills Entire Space Under The House
- Attic Fan
- Eat-In Kitchen
- Laundry on main level
Flooring
- Wood
- Tile or Brick
Bedrooms and Bathrooms
- 4 Bedrooms
- En-Suite Primary Bedroom
- 2.5 Bathrooms
Utilities
- Forced Air Heating and Cooling System
- Heating System Uses Gas
- Natural Gas Water Heater
- Cable TV Available
Additional Features
- Energy-Efficient Windows
- In Ground Pool
Community Details
- No Home Owners Association
- Built by BLEZNAK
- Pine Run Subdivision, The Charwood Floorplan
Listing and Financial Details
- Tax Lot 00013
- Assessor Parcel Number 15-04401-00013
Ownership History
Purchase Details
Home Financials for this Owner
Home Financials are based on the most recent Mortgage that was taken out on this home.Purchase Details
Home Financials for this Owner
Home Financials are based on the most recent Mortgage that was taken out on this home.Purchase Details
Home Financials for this Owner
Home Financials are based on the most recent Mortgage that was taken out on this home.Purchase Details
Home Financials for this Owner
Home Financials are based on the most recent Mortgage that was taken out on this home.Purchase Details
Similar Homes in Blackwood, NJ
Home Values in the Area
Average Home Value in this Area
Purchase History
| Date | Type | Sale Price | Title Company |
|---|---|---|---|
| Bargain Sale Deed | $420,000 | -- | |
| Deed | $259,000 | Neww Dawn Title Agency Llc | |
| Deed | $248,000 | Old Republic Natl Title Ins | |
| Deed | $243,000 | Group 21 Title Agency | |
| Executors Deed | -- | -- |
Mortgage History
| Date | Status | Loan Amount | Loan Type |
|---|---|---|---|
| Open | $315,000 | New Conventional | |
| Previous Owner | $247,446 | New Conventional | |
| Previous Owner | $246,050 | New Conventional | |
| Previous Owner | $198,400 | New Conventional | |
| Previous Owner | $230,850 | New Conventional |
Property History
| Date | Event | Price | Change | Sq Ft Price |
|---|---|---|---|---|
| 12/15/2022 12/15/22 | Sold | $420,000 | +1.2% | $212 / Sq Ft |
| 10/18/2022 10/18/22 | Pending | -- | -- | -- |
| 10/12/2022 10/12/22 | For Sale | $415,000 | +60.2% | $209 / Sq Ft |
| 09/28/2018 09/28/18 | Sold | $259,000 | 0.0% | $131 / Sq Ft |
| 07/21/2018 07/21/18 | Pending | -- | -- | -- |
| 06/23/2018 06/23/18 | For Sale | $259,000 | +4.4% | $131 / Sq Ft |
| 07/10/2015 07/10/15 | Sold | $248,000 | 0.0% | $125 / Sq Ft |
| 06/05/2015 06/05/15 | Pending | -- | -- | -- |
| 06/02/2015 06/02/15 | For Sale | $248,000 | +2.1% | $125 / Sq Ft |
| 11/30/2012 11/30/12 | Sold | $243,000 | -2.8% | $123 / Sq Ft |
| 01/06/2012 01/06/12 | For Sale | $250,000 | -- | $126 / Sq Ft |
Tax History Compared to Growth
Tax History
| Year | Tax Paid | Tax Assessment Tax Assessment Total Assessment is a certain percentage of the fair market value that is determined by local assessors to be the total taxable value of land and additions on the property. | Land | Improvement |
|---|---|---|---|---|
| 2024 | $10,528 | $252,400 | $66,700 | $185,700 |
| 2023 | $10,528 | $252,400 | $66,700 | $185,700 |
| 2022 | $10,452 | $252,400 | $66,700 | $185,700 |
| 2021 | $10,194 | $252,400 | $66,700 | $185,700 |
| 2020 | $10,194 | $252,400 | $66,700 | $185,700 |
| 2019 | $9,972 | $252,400 | $66,700 | $185,700 |
| 2018 | $9,932 | $252,400 | $66,700 | $185,700 |
| 2017 | $9,621 | $252,400 | $66,700 | $185,700 |
| 2016 | $9,415 | $252,400 | $66,700 | $185,700 |
| 2015 | $8,751 | $252,400 | $66,700 | $185,700 |
| 2014 | $8,715 | $252,400 | $66,700 | $185,700 |
Agents Affiliated with this Home
-
Trish Desalvo
T
Seller's Agent in 2022
Trish Desalvo
REKIT Realty, LLC
(856) 562-0311
1 in this area
17 Total Sales
-
Tony Salloum

Buyer's Agent in 2022
Tony Salloum
Compass RE
(215) 285-6435
2 in this area
295 Total Sales
-
KEITH R. LOMBARDI

Buyer Co-Listing Agent in 2022
KEITH R. LOMBARDI
RE/MAX
(610) 955-1387
1 in this area
107 Total Sales
-
Andrew Kanicki

Seller's Agent in 2018
Andrew Kanicki
BHHS Fox & Roach
(609) 760-7385
42 Total Sales
-
Joseph Lamb

Seller's Agent in 2015
Joseph Lamb
Lamb Realty
(856) 520-4821
2 in this area
64 Total Sales
-
Denise Christinzio

Seller's Agent in 2012
Denise Christinzio
Keller Williams Realty - Washington Township
(609) 206-6186
5 in this area
69 Total Sales
Map
Source: Bright MLS
MLS Number: 1001927210
APN: 15-04401-0000-00013
- 257 W Landing Rd
- 376 Lower Landing Rd
- 1321 Stewart Ave
- 1314 W Atlantic Ave
- 121 W Batten Ave
- 15 Hilltop Ave
- 23 Summit Ave
- 36 Olympus Ave
- 104 Lake Ave
- 56 Brown Ave
- 1552 Old Black Horse Pike
- 1643 Charter Oak Ave
- 219 Chestnut St
- 5 Heathrow Ct
- 4 Heathrow Ct
- 1852 Chews Landing Rd
- 116 Station Ave
- 433 Arline Ave
- 120 1st
- 1720 Chews Landing Clementon Rd
