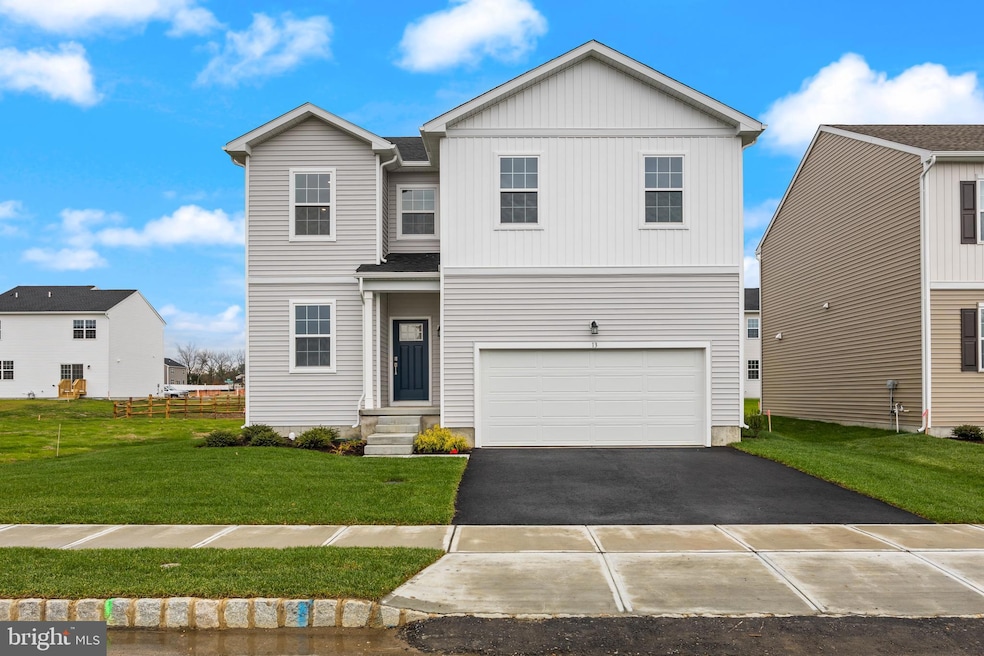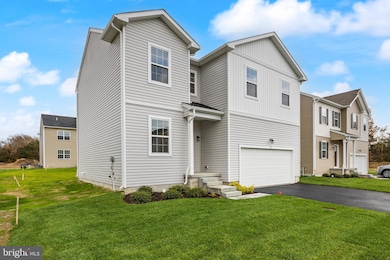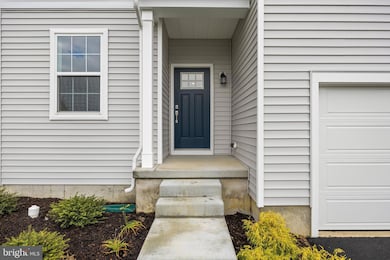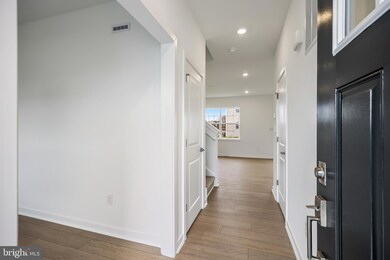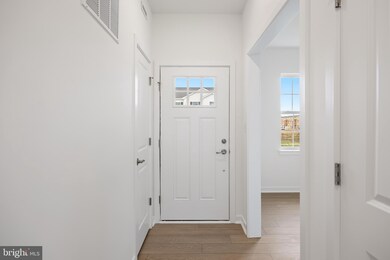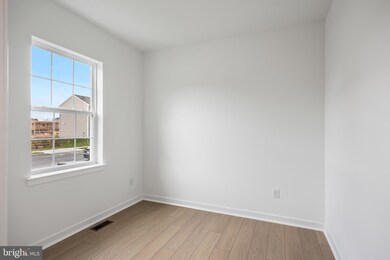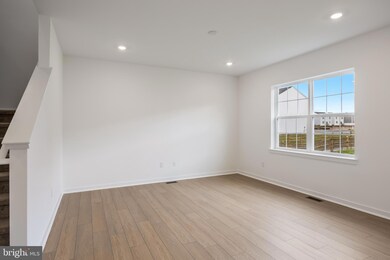13 Inkwell Ln Sicklerville, NJ 08081
Erial NeighborhoodEstimated payment $3,424/month
Highlights
- New Construction
- Colonial Architecture
- Stainless Steel Appliances
- Open Floorplan
- Upgraded Countertops
- 2 Car Attached Garage
About This Home
Introducing 13 Inkwell Lane, a brand-new Lennar home in Emerson Square. Thoughtfully designed new construction with 4 bedrooms, 2.5 baths, and a bright, open layout built for modern living.
The main floor features a seamless connection between the kitchen, dining, and family room, perfect for both everyday living and entertaining. The kitchen stands out with quartz countertops, stainless steel appliances, a large center island, and designer cabinetry, all part of Lennar’s Everything’s Included package. A versatile flex space on the main level can be used as a home office, playroom, or extra sitting area.
Upstairs, a spacious loft offers additional living space, while three secondary bedrooms share a full bath. The primary suite provides a private retreat with a spa-inspired bathroom and a large walk-in closet.
The FINISHED basement adds even more room to spread out, ideal for movie nights, game days, or simply relaxing with family and friends, with plenty of unfinished space for storage or future projects.
Emerson Square offers all the benefits of new construction with a true community feel. Enjoy nearby shopping at the Gloucester Premium Outlets, dining and recreation just minutes away, and located within the highly regarded Gloucester Township Schools.
There’s nothing better than brand new. 13 Inkwell Lane is ready to welcome you home.
Open House Schedule
-
Saturday, November 15, 20251:00 to 3:00 pm11/15/2025 1:00:00 PM +00:0011/15/2025 3:00:00 PM +00:00Add to Calendar
-
Sunday, November 16, 20251:00 to 3:00 pm11/16/2025 1:00:00 PM +00:0011/16/2025 3:00:00 PM +00:00Add to Calendar
Home Details
Home Type
- Single Family
Year Built
- Built in 2025 | New Construction
Lot Details
- 5,500 Sq Ft Lot
- Backs To Open Common Area
- Sprinkler System
- Property is in excellent condition
HOA Fees
- $117 Monthly HOA Fees
Parking
- 2 Car Attached Garage
- Front Facing Garage
- Garage Door Opener
- Driveway
Home Design
- Colonial Architecture
- Architectural Shingle Roof
- Vinyl Siding
- Passive Radon Mitigation
- Concrete Perimeter Foundation
Interior Spaces
- Property has 2 Levels
- Open Floorplan
- Ceiling height of 9 feet or more
- Double Pane Windows
- ENERGY STAR Qualified Windows
- Window Screens
- Partially Finished Basement
Kitchen
- Gas Oven or Range
- Microwave
- Dishwasher
- Stainless Steel Appliances
- Kitchen Island
- Upgraded Countertops
- Disposal
Flooring
- Partially Carpeted
- Luxury Vinyl Plank Tile
Bedrooms and Bathrooms
- 4 Bedrooms
- Walk-In Closet
- Walk-in Shower
Laundry
- Washer
- Gas Dryer
Schools
- Timbercreek High School
Utilities
- Forced Air Heating and Cooling System
- Natural Gas Water Heater
Map
Home Values in the Area
Average Home Value in this Area
Property History
| Date | Event | Price | List to Sale | Price per Sq Ft |
|---|---|---|---|---|
| 11/04/2025 11/04/25 | Price Changed | $528,290 | -0.3% | $234 / Sq Ft |
| 10/31/2025 10/31/25 | Price Changed | $529,990 | -0.7% | $235 / Sq Ft |
| 10/04/2025 10/04/25 | For Sale | $533,690 | -- | $237 / Sq Ft |
Source: Bright MLS
MLS Number: NJCD2105946
- 27 Barnes Way
- 23 Barnes Way
- 11 Old School House Rd
- 8 Inkwell Ln
- 32 Barnes Way
- 10 Inkwell Ln
- 29 Barnes Way
- 25 Barnes Way
- 28 Barnes Way
- 26 Barnes Way
- 5 Inkwell Ln
- 30 Barnes Way
- 18 High Meadows Dr
- 12 Eisenhower Ln
- 4 Parkhill Ln
- 12 Pittman Place
- 88 High Meadows Dr
- 60 High Meadows Dr
- 48 Memphis Ct
- 52 Memphis Ct
- 25 Medford Ct
- 21 Milstone Ct
- 4 Milstone Ct
- 41 Vanderbilt Ct
- 70 Vanderbilt Ct
- 301 Sicklerville Rd
- 58 Vanderbilt Ct
- 10 Powell Dr
- 19 Magnolia Ct
- 6 Victoria Manor Ct
- 153 Villa Knoll Ct
- 6 Magnolia Ct
- 4 Magnolia Ct
- 38 Hopewell Ln Unit A
- 54 Hopewell Ln Unit A
- 7 Hamlet Ct Unit B
- 13 Hopewell Ln
- 501 Sicklerville Rd
- 700 Tara Dr
- 155 Sickler Ct
