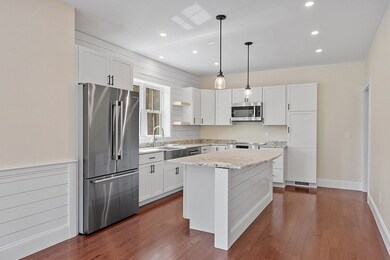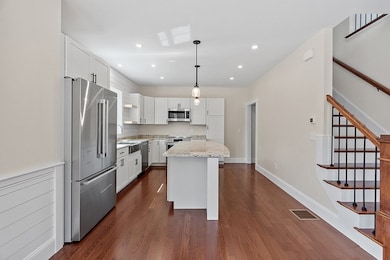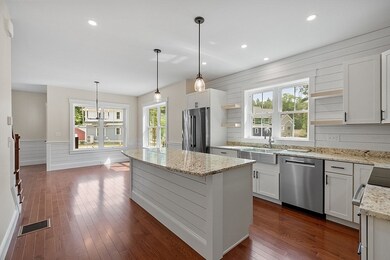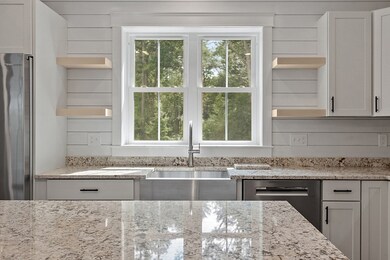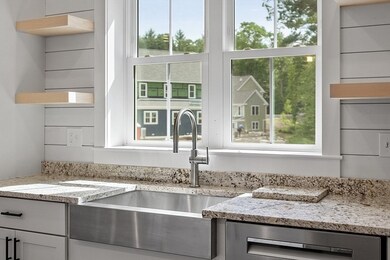
13 Kay's Walk Carlisle, MA 01741
Estimated payment $8,596/month
Highlights
- Golf Course Community
- Open Floorplan
- Wood Flooring
- Carlisle School Rated A
- Clubhouse
- Main Floor Primary Bedroom
About This Home
Boasting today's best building practices, energy efficiency & innovative approach to neighborhood planning & architecture. Built to perform better than standard new construction the homes within Woodward Village also benefit from being surrounded by protected open space. This 2-bedroom unit lives MUCH larger! Open Kitchen/Dining/Living room on the first level is perfect for entertaining. Tucked away out back you'll find the first-floor primary w/walk-in closet and ensuite. Upstairs you'll find the 2nd bedroom w/walk-in closet and 11x28 loft w/full bath. High-end appliances, hardwood floors, high ceilings, oversized windows & welcoming front porches are just a few of the bonuses with this great home. Head downstairs to your finished walkout lower level great for additional living area, office/home gym etc. Rough plumbed for future bath. All electric, energy efficient, SUPER insulated homes for maintenance free living!
Open House Schedule
-
Saturday, July 19, 202511:00 am to 1:00 pm7/19/2025 11:00:00 AM +00:007/19/2025 1:00:00 PM +00:00Add to Calendar
-
Sunday, July 20, 202511:00 am to 1:00 pm7/20/2025 11:00:00 AM +00:007/20/2025 1:00:00 PM +00:00Add to Calendar
Home Details
Home Type
- Single Family
Est. Annual Taxes
- $16,474
Year Built
- Built in 2024
HOA Fees
- $438 Monthly HOA Fees
Parking
- 1 Car Detached Garage
- Garage Door Opener
- Off-Street Parking
Home Design
- Frame Construction
- Spray Foam Insulation
- Cellulose Insulation
- Shingle Roof
Interior Spaces
- 3-Story Property
- Open Floorplan
- Recessed Lighting
- Insulated Windows
- Window Screens
- Insulated Doors
- Loft
- Basement
- Exterior Basement Entry
Kitchen
- Range
- Microwave
- ENERGY STAR Qualified Refrigerator
- Plumbed For Ice Maker
- ENERGY STAR Qualified Dishwasher
- Kitchen Island
- Solid Surface Countertops
Flooring
- Wood
- Ceramic Tile
Bedrooms and Bathrooms
- 2 Bedrooms
- Primary Bedroom on Main
- Walk-In Closet
- Bathtub with Shower
- Separate Shower
Laundry
- Laundry on main level
- ENERGY STAR Qualified Dryer
- ENERGY STAR Qualified Washer
Schools
- Carlisle Elementary And Middle School
- CCHS High School
Utilities
- Cooling Available
- 3 Cooling Zones
- 3 Heating Zones
- Air Source Heat Pump
- 200+ Amp Service
- Well
- Private Sewer
Additional Features
- Energy-Efficient Thermostat
- Patio
- Near Conservation Area
- Property is near schools
Listing and Financial Details
- Home warranty included in the sale of the property
- Assessor Parcel Number 5270050
Community Details
Overview
- Association fees include water, sewer, trash
Amenities
- Clubhouse
Recreation
- Golf Course Community
- Park
- Jogging Path
- Bike Trail
Map
Home Values in the Area
Average Home Value in this Area
Property History
| Date | Event | Price | Change | Sq Ft Price |
|---|---|---|---|---|
| 05/30/2025 05/30/25 | Price Changed | $1,224,900 | -2.0% | $488 / Sq Ft |
| 02/11/2025 02/11/25 | For Sale | $1,249,900 | -- | $498 / Sq Ft |
Similar Homes in Carlisle, MA
Source: MLS Property Information Network (MLS PIN)
MLS Number: 73334348
- 1 Kay's Walk
- 1 Kay's Walk Unit 1
- 5 Kay's Walk
- 15 Kay's Walk Unit 15
- 15 Kay's Walk
- 3 Kay's Walk Unit 3
- 3 Kay's Walk
- 15 Kay's Walk Unit 4
- 4 Kay's Walk Unit 15
- 2 Kay's Walk Unit 18
- 6 Kay's Walk Unit 6
- 6 Kay's Walk
- 8 Kay's Walk Unit 13
- 61 Meadowbrook Rd
- 157 Carleton Rd
- 702 Lowell St
- 54 Twin Beech Rd
- 132 Ember Ln
- 383 E Riding Dr
- 7 School St
- 40 Laurelwood Dr
- 40 Laurelwood Dr
- 60 Garnet Rock Ln
- 60 Garnet Rock Ln Unit 60
- 243 Dudley Rd
- 147 Rangeway Rd
- 322 Nashua Rd
- 4 Riverhurst Rd
- 8 Stonegate Ln Unit 135
- 8 Stonegate Ln
- 5 Avondale Ave
- 5 Avondale Ave Unit 5
- 340 Concord Rd
- 198 Carlisle Rd
- 276 Mill Rd
- 116 Turnpike Rd Unit 7
- 44 Boston Rd
- 104 Turnpike Rd
- 198 Littleton Rd
- 45 Winterberry Way

