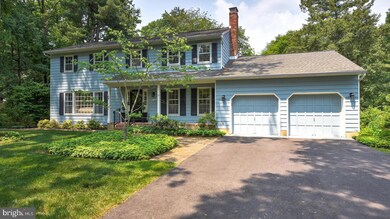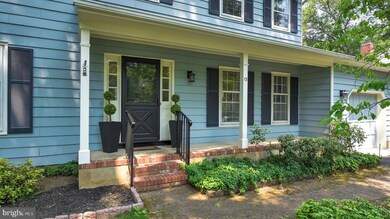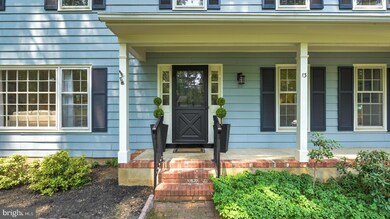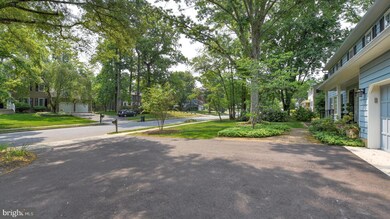
13 Monterey Dr Princeton Junction, NJ 08550
Highlights
- 0.59 Acre Lot
- Colonial Architecture
- Wood Flooring
- Village Elementary School Rated A
- Traditional Floor Plan
- Main Floor Bedroom
About This Home
As of July 2023PRISTINE AND MOVE-IN READY residence set on a private 0.59-acre lot in the highly desirable Benford Estates! This light filled 6 Bedroom home is just right for today's buyers who are looking for the perfect combination of Living Space, Workspace and Leisure Space. Prepare to be impressed from the moment you open the door of this freshly painted home and see the beautifully refinished hardwood floors that run through-out the house. The light filled Living Room, Dining Room and Family Rooms provide perfect spaces for family gatherings and entertaining. The Family Room has a beautiful wood burning fireplace and is open to the Spacious Light-Filled Eat-in Kitchen with brand new Luxury Vinyl Flooring. A large First Floor Bedroom, Powder Bathroom & Attached Two Car Garage complete the First Floor. The Second Floor offers a beautiful Primary Bedroom with double closets and an ensuite Bathroom. Four Additional Bedrooms and a Hall Bathroom complete the 2nd Floor. The home also has a Full Basement that can be finished in any way the new owner’s desire. The large, deep and private backyard add to the value and beauty of this home. The interior was freshly painted this year and the exterior of the house was painted last year. The roof was replaced in 2018. This home is perfectly located in the heart of town and close to Princeton Jct. Train Station, Major Roads, Shopping, Entertainment and Dining. Children attend the Prestigious WW-P Schools.
The sellers are asking that Highest & Best offers be presented by Tuesday June 13th at 5 PM.
Home Details
Home Type
- Single Family
Est. Annual Taxes
- $15,638
Year Built
- Built in 1970
Lot Details
- 0.59 Acre Lot
- Property is in excellent condition
- Property is zoned R20
Parking
- 2 Car Attached Garage
- 4 Driveway Spaces
- Garage Door Opener
Home Design
- Colonial Architecture
- Block Foundation
- Frame Construction
- Shingle Roof
Interior Spaces
- 2,706 Sq Ft Home
- Property has 2 Levels
- Traditional Floor Plan
- Fireplace Mantel
- Entrance Foyer
- Family Room Off Kitchen
- Living Room
- Formal Dining Room
- Wood Flooring
- Storm Windows
Kitchen
- Breakfast Area or Nook
- Eat-In Kitchen
- <<builtInOvenToken>>
- Cooktop<<rangeHoodToken>>
- Dishwasher
- Upgraded Countertops
Bedrooms and Bathrooms
- En-Suite Primary Bedroom
- En-Suite Bathroom
- Walk-In Closet
- <<tubWithShowerToken>>
Laundry
- Laundry Room
- Laundry on main level
- Dryer
- Washer
Basement
- Basement Fills Entire Space Under The House
- Sump Pump
Outdoor Features
- Patio
Schools
- Maurice Hawk Elementary School
- Grover Middle School
- High School South
Utilities
- Central Heating and Cooling System
- Vented Exhaust Fan
- Natural Gas Water Heater
- Cable TV Available
Community Details
- No Home Owners Association
- Benford Estates Subdivision
Listing and Financial Details
- Tax Lot 00009
- Assessor Parcel Number 13-00011 06-00009
Ownership History
Purchase Details
Home Financials for this Owner
Home Financials are based on the most recent Mortgage that was taken out on this home.Similar Homes in Princeton Junction, NJ
Home Values in the Area
Average Home Value in this Area
Purchase History
| Date | Type | Sale Price | Title Company |
|---|---|---|---|
| Deed | $976,000 | None Listed On Document |
Mortgage History
| Date | Status | Loan Amount | Loan Type |
|---|---|---|---|
| Open | $705,000 | New Conventional |
Property History
| Date | Event | Price | Change | Sq Ft Price |
|---|---|---|---|---|
| 09/01/2023 09/01/23 | Rented | $4,700 | -6.0% | -- |
| 08/28/2023 08/28/23 | Under Contract | -- | -- | -- |
| 08/11/2023 08/11/23 | Price Changed | $5,000 | -9.1% | -- |
| 08/04/2023 08/04/23 | For Rent | $5,500 | 0.0% | -- |
| 07/28/2023 07/28/23 | Sold | $976,000 | +14.8% | $361 / Sq Ft |
| 06/14/2023 06/14/23 | Pending | -- | -- | -- |
| 06/09/2023 06/09/23 | For Sale | $850,000 | -- | $314 / Sq Ft |
Tax History Compared to Growth
Tax History
| Year | Tax Paid | Tax Assessment Tax Assessment Total Assessment is a certain percentage of the fair market value that is determined by local assessors to be the total taxable value of land and additions on the property. | Land | Improvement |
|---|---|---|---|---|
| 2024 | $15,948 | $543,000 | $239,500 | $303,500 |
| 2023 | $15,948 | $543,000 | $239,500 | $303,500 |
| 2022 | $15,638 | $543,000 | $239,500 | $303,500 |
| 2021 | $15,508 | $543,000 | $239,500 | $303,500 |
| 2020 | $15,226 | $543,000 | $239,500 | $303,500 |
| 2019 | $15,052 | $543,000 | $239,500 | $303,500 |
| 2018 | $14,911 | $543,000 | $239,500 | $303,500 |
| 2017 | $14,601 | $543,000 | $239,500 | $303,500 |
| 2016 | $14,286 | $543,000 | $239,500 | $303,500 |
| 2015 | $13,955 | $543,000 | $239,500 | $303,500 |
| 2014 | $13,792 | $543,000 | $239,500 | $303,500 |
Agents Affiliated with this Home
-
Harveen Bhatla

Seller's Agent in 2023
Harveen Bhatla
Keller Williams Premier
(609) 273-4408
86 in this area
210 Total Sales
-
Linda Twining

Seller's Agent in 2023
Linda Twining
Callaway Henderson Sotheby's Int'l-Princeton
(609) 439-2282
4 in this area
95 Total Sales
-
William Usab

Seller Co-Listing Agent in 2023
William Usab
Keller Williams Premier
(609) 459-5100
73 in this area
167 Total Sales
Map
Source: Bright MLS
MLS Number: NJME2030668
APN: 13-00011-06-00009





