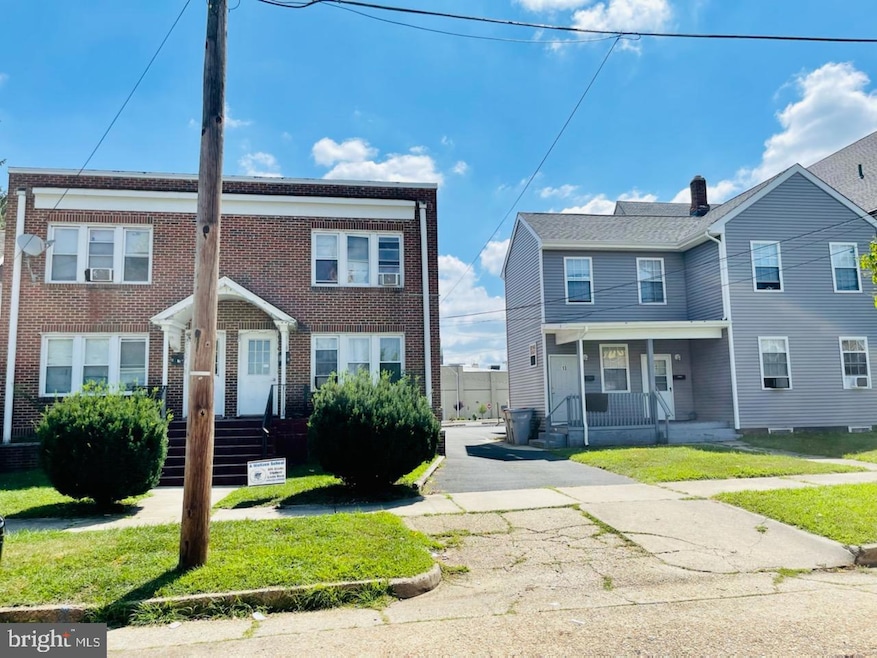13 N 8th St Unit 4 Vineland, NJ 08360
Highlights
- No HOA
- Living Room
- Hot Water Baseboard Heater
- Balcony
About This Home
Welcome to 13 N 8th St, Apt 4, Vineland, NJ – Freshly Painted 3-Bedroom Top-Floor Apartment
This 3-bedroom, 1-bath apartment offers comfort and convenience on the top floor of a well-located property in the heart of Vineland. Recently updated with fresh paint throughout, the unit features a functional layout and generous living space perfect for everyday living.
Enjoy a private back sitting area, similar to a covered porch, ideal for relaxing with a coffee or unwinding after a long day. The property also provides off-street parking, offering added ease and convenience.
Conveniently located near major roads such as Landis Avenue, Chestnut Avenue, and Delsea Drive, this apartment places you within minutes of shopping, dining, public transit, and other local amenities.
All inquiries will receive an email with available showing times and a brief pre-screening questionnaire. Please complete all questions to schedule a showing. A confirmation email will be sent on the day of your scheduled appointment—you must confirm in order to attend. Thank you for your interest; we look forward to helping you find your next home!
Listing Agent
Better Homes and Gardens Real Estate Maturo License #2336488 Listed on: 07/16/2025

Condo Details
Home Type
- Condominium
Year Built
- Built in 1936
Parking
- Parking Lot
Home Design
- Brick Exterior Construction
Interior Spaces
- 950 Sq Ft Home
- Property has 2 Levels
- Living Room
- Gas Oven or Range
- Washer and Dryer Hookup
Bedrooms and Bathrooms
- 3 Main Level Bedrooms
- 1 Full Bathroom
Utilities
- No Cooling
- Hot Water Baseboard Heater
- Natural Gas Water Heater
- Municipal Trash
Additional Features
- Balcony
- Flood Risk
Listing and Financial Details
- Residential Lease
- Security Deposit $2,550
- No Smoking Allowed
- 12-Month Lease Term
- Available 8/1/25
- $65 Application Fee
- $200 Repair Deductible
- Assessor Parcel Number 14-03022-00012
Community Details
Overview
- No Home Owners Association
- Low-Rise Condominium
- Downtown Vineland Subdivision
Pet Policy
- Pets Allowed
- Pet Deposit Required
Map
Source: Bright MLS
MLS Number: NJCB2025226
- 729 E Landis Ave
- 818 E Grape St
- 818 E Pear St
- 636 E Pear St
- 700 E Peach St
- 400 N 7th St
- 47 N Myrtle St
- 1014 New Pear St
- 1021 New Pear St
- 920 Michigan Ave
- 27 S State St
- 511 E Grape St
- 36 Columbia Ave
- 882 Sawyer Ave
- 113 S 4th St
- 1030 Cambridge Place
- 217 S 4th St
- 26 N Valley Ave
- 417 Erin St
- 515 Park Ln
- 921 New Pear St
- 606 E Landis Ave Unit B
- 606 E Landis Ave Unit A
- 600 E Landis Ave Unit 3A
- 1032 E Landis Ave
- 13 N East Blvd Unit 2ND FLOOR
- 9 Howard St Unit ., 2
- 28 Temple Rd
- 46 Howard St
- 1045 E Park Ave
- 67 Howard St
- 729 E Chestnut Ave
- 62 S Valley Ave Unit B
- 606 Pine St
- 608 Pine St
- 752 S East Ave
- 771 S East Ave
- 1123 E Chestnut Ave
- 890 E Walnut Rd
- 364 Axtell Ave
