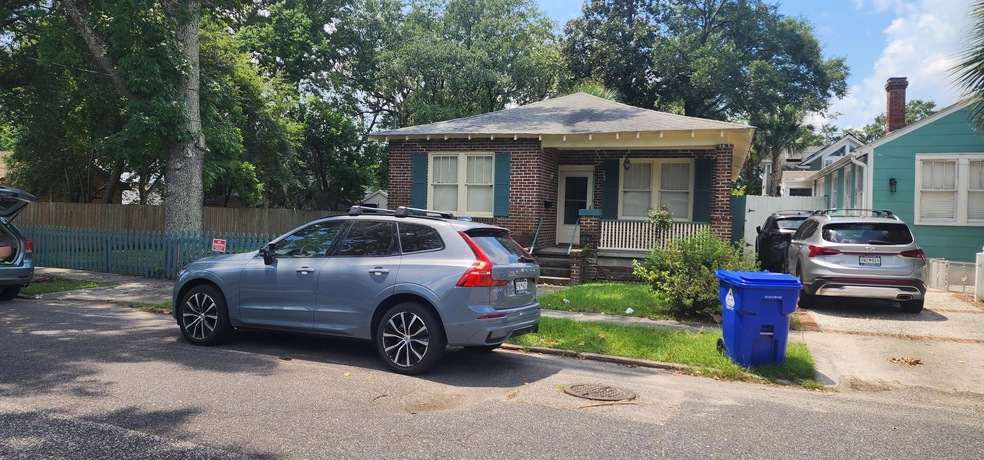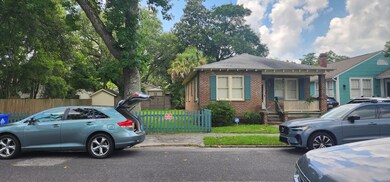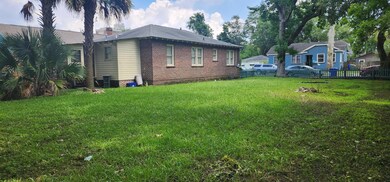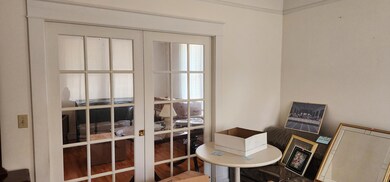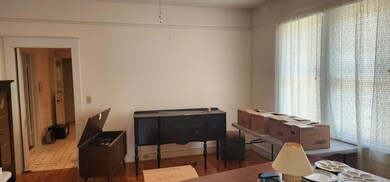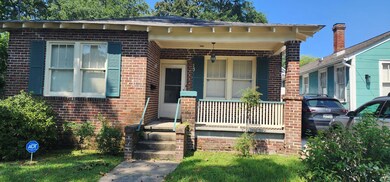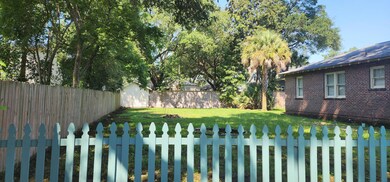
13 N Enston Ave Charleston, SC 29403
North Central NeighborhoodHighlights
- 0.21 Acre Lot
- High Ceiling
- Formal Dining Room
- Wood Flooring
- Great Room
- Front Porch
About This Home
As of December 2024Buyers check out this charming 3 bedroom 2 full bath brick home with a double lot that is nestled in the desirable North Central neighborhood of Downtown Charleston, SC.This one story bungalow style home that has been very well maintained and cared for. As you walk up to the home you are greeted with a full size open porch. Once you enter the home you are greeted by a traditional lay out which features a well sized living room with glass french pocket doors to separate LR from DR. Beautiful hardwood floors through the home. This home went under a restoration from ground up in 2000. Since then the AC unit was replaced 3 years ago. The roof was installed about 10 years ago. This home has large bedrooms with beautiful hardwood floors & 9'' smooth ceilings. Large kitchen with whiteCabinets. Off kitchen you can go out and relax on the screened porch that overlooks the backyard & extra lot that comes with the house. This home is Being Sold AS IS. Sellers inherited this home and have never lived in home. Their mother lived in the home for 24 years. The home sits on lot 119 and lot 117 is vacate and conveys with the sale. Each lot has its own tms#. This one is a must see.
Last Agent to Sell the Property
RE/MAX Southern Shores License #13839 Listed on: 08/12/2024
Home Details
Home Type
- Single Family
Est. Annual Taxes
- $1,000
Year Built
- Built in 1930
Lot Details
- 9,148 Sq Ft Lot
- Elevated Lot
- Partially Fenced Property
- Interior Lot
Parking
- Off-Street Parking
Home Design
- Brick Exterior Construction
- Architectural Shingle Roof
- Cement Siding
Interior Spaces
- 1,386 Sq Ft Home
- 1-Story Property
- Smooth Ceilings
- High Ceiling
- Great Room
- Formal Dining Room
- Crawl Space
- Eat-In Kitchen
- Laundry Room
Flooring
- Wood
- Ceramic Tile
Bedrooms and Bathrooms
- 3 Bedrooms
- 2 Full Bathrooms
Outdoor Features
- Screened Patio
- Front Porch
Location
- Property is near a bus stop
Schools
- James Simons Elementary School
- Simmons Pinckney Middle School
- Burke High School
Utilities
- Central Air
- Heat Pump System
Community Details
- North Central Subdivision
Ownership History
Purchase Details
Home Financials for this Owner
Home Financials are based on the most recent Mortgage that was taken out on this home.Purchase Details
Home Financials for this Owner
Home Financials are based on the most recent Mortgage that was taken out on this home.Purchase Details
Purchase Details
Purchase Details
Similar Homes in the area
Home Values in the Area
Average Home Value in this Area
Purchase History
| Date | Type | Sale Price | Title Company |
|---|---|---|---|
| Deed | $915,000 | None Listed On Document | |
| Deed | $915,000 | None Listed On Document | |
| Deed | $900,000 | None Listed On Document | |
| Deed | $900,000 | None Listed On Document | |
| Deed | -- | None Available | |
| Interfamily Deed Transfer | -- | -- | |
| Deed | $168,000 | -- |
Property History
| Date | Event | Price | Change | Sq Ft Price |
|---|---|---|---|---|
| 12/30/2024 12/30/24 | Sold | $915,000 | -1.1% | $660 / Sq Ft |
| 11/22/2024 11/22/24 | For Sale | $925,000 | +2.8% | $667 / Sq Ft |
| 08/30/2024 08/30/24 | Sold | $900,000 | -5.3% | $649 / Sq Ft |
| 08/12/2024 08/12/24 | For Sale | $950,000 | -- | $685 / Sq Ft |
Tax History Compared to Growth
Tax History
| Year | Tax Paid | Tax Assessment Tax Assessment Total Assessment is a certain percentage of the fair market value that is determined by local assessors to be the total taxable value of land and additions on the property. | Land | Improvement |
|---|---|---|---|---|
| 2023 | $3,176 | $5,120 | $0 | $0 |
| 2022 | $699 | $5,120 | $0 | $0 |
| 2021 | $730 | $5,120 | $0 | $0 |
| 2020 | $754 | $5,120 | $0 | $0 |
| 2019 | $644 | $4,190 | $0 | $0 |
| 2017 | $625 | $6,190 | $0 | $0 |
| 2016 | $602 | $6,190 | $0 | $0 |
| 2015 | $619 | $6,190 | $0 | $0 |
| 2014 | $508 | $0 | $0 | $0 |
| 2011 | -- | $0 | $0 | $0 |
Agents Affiliated with this Home
-
Hanna Geiger
H
Seller's Agent in 2024
Hanna Geiger
The Exchange Company, LLC
(302) 650-8482
1 in this area
32 Total Sales
-
Aprile Hiott

Seller's Agent in 2024
Aprile Hiott
RE/MAX
(843) 514-1019
1 in this area
95 Total Sales
-
Marina Shaw

Buyer's Agent in 2024
Marina Shaw
The Boulevard Company
(843) 849-4511
1 in this area
16 Total Sales
-
Richard Callari

Buyer's Agent in 2024
Richard Callari
Birchin Lane Realty Advisors, LLC
(954) 658-9792
1 in this area
19 Total Sales
-
Chris Maddox

Buyer Co-Listing Agent in 2024
Chris Maddox
The Boulevard Company
(843) 991-8063
1 in this area
302 Total Sales
Map
Source: CHS Regional MLS
MLS Number: 24020386
APN: 463-08-01-012
- 932 Rutledge Ave
- 9 Magnolia Ave
- 43 N Enston Ave
- 158 Darlington Ave
- 71 Cypress St
- 2097 Mount Pleasant St
- 1328 Cottonwood St
- 35 Cypress St
- 33 Cypress St
- 55 Maple St
- 1122 King St
- 67 Poplar St
- 814 Rutledge Ave
- 7 Fields Place
- 10 Riker St
- 2 Piedmont Ave Unit 1/2
- 40 & 44 Pendleton St
- 199 Romney St
- 163 Romney St
- 201 Romney St
