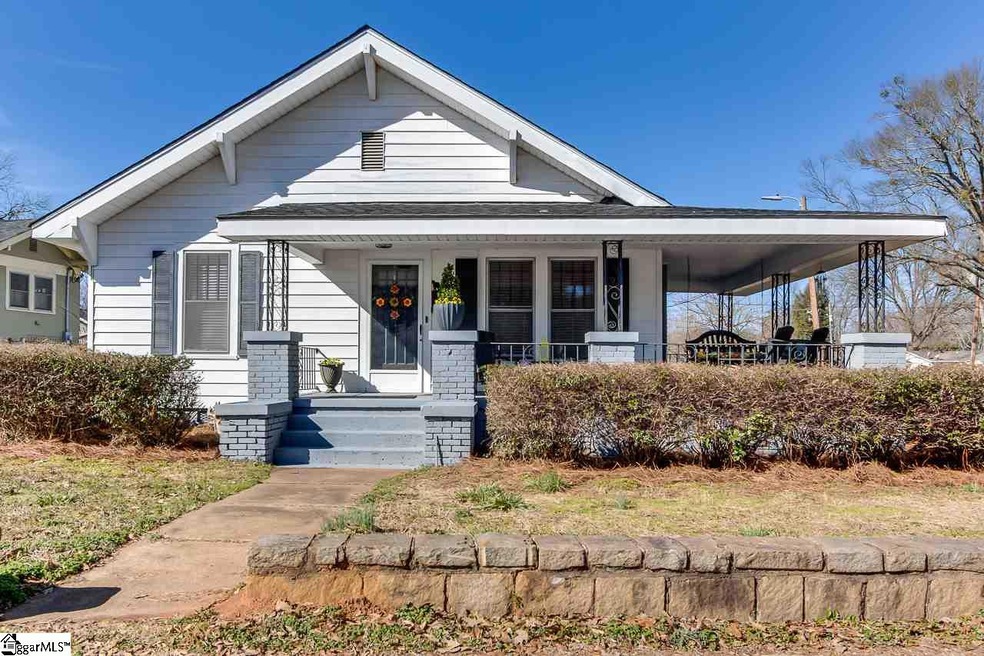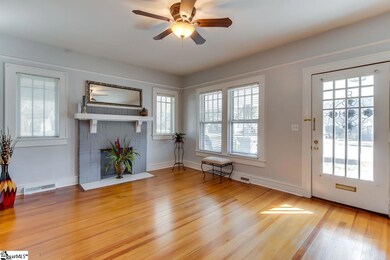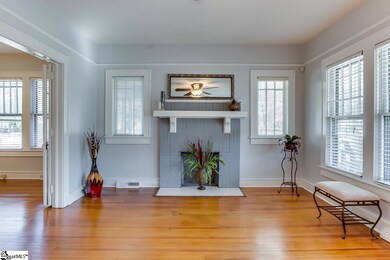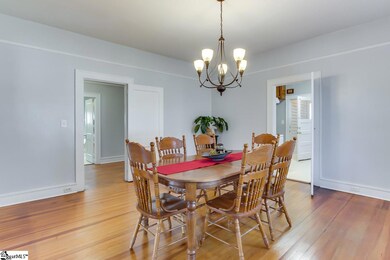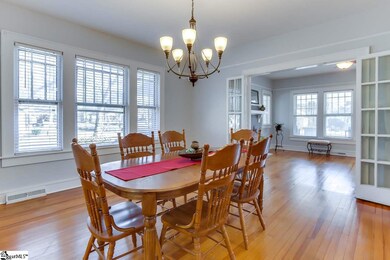
13 Perry Rd Greenville, SC 29609
Sans Souci NeighborhoodHighlights
- Traditional Architecture
- Wood Flooring
- Walk-In Pantry
- Greenville Senior High School Rated A
- Corner Lot
- Front Porch
About This Home
As of September 2021What a find! For this price and condition, you will love this Sans Souci Heights home with special original features. With most of the homes in Sans Souci Heights being bought and renovated, then sold at a much higher price, this one is a great deal. The neighborhood is becoming popular and desirable again. This home has been well maintained. It has beautiful pine floors throughout. Eat in kitchen and a formal dining room as well. Two nice size bedrooms and baths. The master bathroom has a tub shower combo. The hallway bathroom has a claw foot tub.The 24x30 two car garage is rare in this area. It also has a storage building that you could have a workshop in for the handy man in the family. Really pretty antique light fixtures that remain with the home. Close to downtown and shopping. This is a must see...
Home Details
Home Type
- Single Family
Est. Annual Taxes
- $1,855
Year Built
- 1960
Lot Details
- Lot Dimensions are 70.6x150.6x75.8x159.5
- Corner Lot
- Level Lot
Parking
- 2 Car Attached Garage
Home Design
- Traditional Architecture
- Composition Roof
- Vinyl Siding
Interior Spaces
- 1,516 Sq Ft Home
- 1,400-1,599 Sq Ft Home
- 1-Story Property
- Bookcases
- Smooth Ceilings
- Ceiling height of 9 feet or more
- Ceiling Fan
- Wood Burning Fireplace
- Fireplace Features Masonry
- Window Treatments
- Living Room
- Dining Room
- Crawl Space
Kitchen
- Walk-In Pantry
- Electric Oven
- Electric Cooktop
- Ice Maker
- Dishwasher
- Laminate Countertops
Flooring
- Wood
- Vinyl
Bedrooms and Bathrooms
- 2 Main Level Bedrooms
- 2 Full Bathrooms
- <<tubWithShowerToken>>
Laundry
- Laundry Room
- Laundry on main level
- Electric Dryer Hookup
Home Security
- Storm Windows
- Storm Doors
- Fire and Smoke Detector
Outdoor Features
- Outbuilding
- Front Porch
Utilities
- Forced Air Heating and Cooling System
- Electric Water Heater
- Cable TV Available
Community Details
- San Souci Heights Subdivision
Ownership History
Purchase Details
Home Financials for this Owner
Home Financials are based on the most recent Mortgage that was taken out on this home.Purchase Details
Home Financials for this Owner
Home Financials are based on the most recent Mortgage that was taken out on this home.Purchase Details
Purchase Details
Similar Homes in Greenville, SC
Home Values in the Area
Average Home Value in this Area
Purchase History
| Date | Type | Sale Price | Title Company |
|---|---|---|---|
| Deed | $269,000 | None Available | |
| Deed | $184,000 | None Available | |
| Deed | $79,500 | -- | |
| Interfamily Deed Transfer | -- | -- |
Mortgage History
| Date | Status | Loan Amount | Loan Type |
|---|---|---|---|
| Open | $269,000 | VA | |
| Previous Owner | $174,000 | VA |
Property History
| Date | Event | Price | Change | Sq Ft Price |
|---|---|---|---|---|
| 09/28/2021 09/28/21 | Sold | $269,000 | 0.0% | $192 / Sq Ft |
| 08/07/2021 08/07/21 | Price Changed | $269,000 | -2.2% | $192 / Sq Ft |
| 08/04/2021 08/04/21 | Price Changed | $275,000 | -0.7% | $196 / Sq Ft |
| 07/29/2021 07/29/21 | Price Changed | $277,000 | -2.4% | $198 / Sq Ft |
| 07/22/2021 07/22/21 | Price Changed | $283,900 | -0.4% | $203 / Sq Ft |
| 07/09/2021 07/09/21 | For Sale | $285,000 | +54.9% | $204 / Sq Ft |
| 03/28/2019 03/28/19 | Sold | $184,000 | -0.3% | $131 / Sq Ft |
| 01/28/2019 01/28/19 | For Sale | $184,500 | +0.3% | $132 / Sq Ft |
| 01/24/2019 01/24/19 | Off Market | $184,000 | -- | -- |
| 01/24/2019 01/24/19 | For Sale | $149,500 | -- | $107 / Sq Ft |
Tax History Compared to Growth
Tax History
| Year | Tax Paid | Tax Assessment Tax Assessment Total Assessment is a certain percentage of the fair market value that is determined by local assessors to be the total taxable value of land and additions on the property. | Land | Improvement |
|---|---|---|---|---|
| 2024 | $2,611 | $10,480 | $1,040 | $9,440 |
| 2023 | $2,611 | $10,480 | $1,040 | $9,440 |
| 2022 | $2,563 | $10,480 | $1,040 | $9,440 |
| 2021 | $1,887 | $6,890 | $1,040 | $5,850 |
| 2020 | $1,971 | $6,890 | $1,040 | $5,850 |
| 2019 | $1,016 | $2,870 | $600 | $2,270 |
| 2018 | $1,855 | $4,310 | $900 | $3,410 |
| 2017 | $1,833 | $4,310 | $900 | $3,410 |
| 2016 | $1,758 | $71,820 | $15,000 | $56,820 |
| 2015 | $1,758 | $71,820 | $15,000 | $56,820 |
| 2014 | $1,899 | $79,274 | $16,311 | $62,963 |
Agents Affiliated with this Home
-
Chris Webb

Seller's Agent in 2021
Chris Webb
Reliable Home Advisors
(864) 525-2742
4 in this area
125 Total Sales
-
Lisa Roe

Buyer's Agent in 2021
Lisa Roe
Keller Williams Grv Upst
(864) 907-7461
1 in this area
106 Total Sales
-
Billy Gordon

Seller's Agent in 2019
Billy Gordon
EXP Realty LLC
(864) 608-3113
6 Total Sales
Map
Source: Greater Greenville Association of REALTORS®
MLS Number: 1384091
APN: 0170.00-05-001.00
