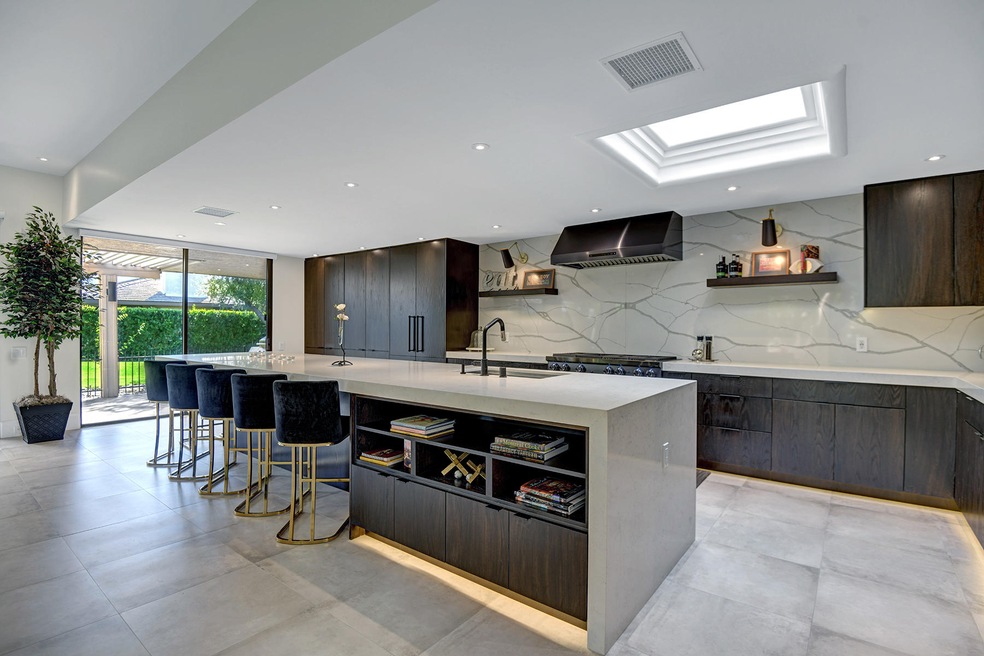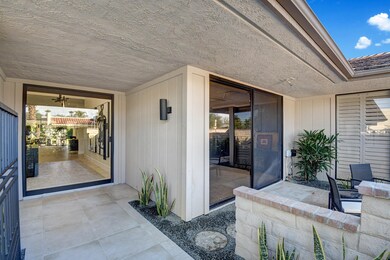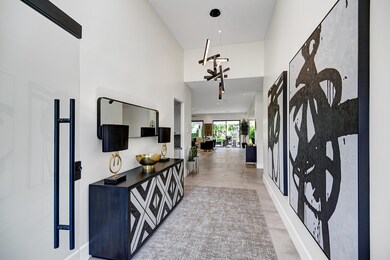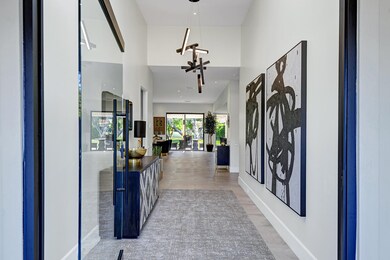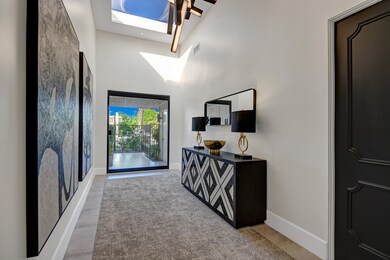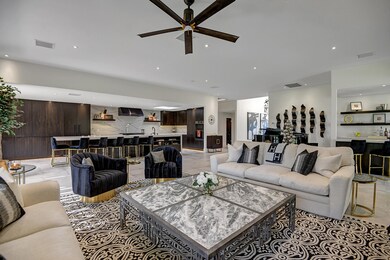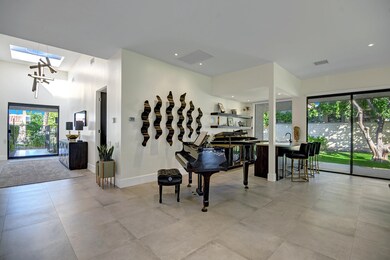
13 Rutgers Ct Rancho Mirage, CA 92270
Springs Country Club NeighborhoodHighlights
- Golf Course Community
- Gourmet Kitchen
- Gated Community
- Fitness Center
- Primary Bedroom Suite
- Updated Kitchen
About This Home
As of September 2020Entertainers to the front of the line! This re-imagined Broadmoor floorplan provides an exquisitely renovated retreat that sets the new standard for luxury modern living in The Springs. The transitional design unfolds as you enter through the stunning glass pivot-door entry into an extended and elevated entrance hall. Sleek modern aesthetics have been thoughtfully designed to create comfortable and purposeful spaces. A chef's kitchen & living room with large bar create seamless spaces for entertaining. The large master suite boasts a walk-in closet and an off-season closet, along with a luxurious master bath, complete with a wet room that includes a soothing soaker tub, body spray shower jets, and heated towel rack. The landscape design creates spaces that are both inspiring and comfortable, while having both private and open spaces, with the option to create a backyard garden if desired. Environmentally-conscious and energy-efficient design elements were incorporated into the home including LED lighting throughout, lighting automation, insulation, and smart thermostats Be sure to check out the video link as well!
Home Details
Home Type
- Single Family
Est. Annual Taxes
- $10,964
Year Built
- Built in 1979
Lot Details
- 6,098 Sq Ft Lot
- North Facing Home
- Landscaped
- Level Lot
- Sprinkler System
HOA Fees
- $1,103 Monthly HOA Fees
Property Views
- Mountain
- Park or Greenbelt
Home Design
- Traditional Architecture
- Flat Roof Shape
- Slab Foundation
- Shake Roof
- Foam Roof
- Stucco Exterior
Interior Spaces
- 2,994 Sq Ft Home
- 1-Story Property
- Open Floorplan
- Wet Bar
- Central Vacuum
- Bar
- High Ceiling
- Ceiling Fan
- Skylights
- Recessed Lighting
- Gas Log Fireplace
- Shutters
- Custom Window Coverings
- Formal Entry
- Great Room
- Living Room with Fireplace
- Dining Room
Kitchen
- Gourmet Kitchen
- Updated Kitchen
- Breakfast Bar
- Self-Cleaning Convection Oven
- Gas Cooktop
- Range Hood
- Recirculated Exhaust Fan
- <<microwave>>
- Ice Maker
- Water Line To Refrigerator
- Dishwasher
- Kitchen Island
- Quartz Countertops
- Disposal
Flooring
- Carpet
- Tile
Bedrooms and Bathrooms
- 3 Bedrooms
- Primary Bedroom Suite
- Double Master Bedroom
- Walk-In Closet
- Two Primary Bathrooms
- 3 Full Bathrooms
Laundry
- Laundry Room
- Dryer
- Washer
Parking
- 2 Car Detached Garage
- Side by Side Parking
- Garage Door Opener
- Driveway
Location
- Ground Level
Utilities
- Forced Air Zoned Heating and Cooling System
- Heating System Uses Natural Gas
- Underground Utilities
- Gas Water Heater
- Cable TV Available
Listing and Financial Details
- Assessor Parcel Number 688260033
Community Details
Overview
- Association fees include building & grounds, cable TV, clubhouse
- The Springs Country Club Subdivision, Broadmoor Floorplan
- On-Site Maintenance
- Greenbelt
Amenities
- Clubhouse
Recreation
- Golf Course Community
- Tennis Courts
- Pickleball Courts
- Bocce Ball Court
- Fitness Center
Security
- Security Service
- Resident Manager or Management On Site
- 24 Hour Access
- Gated Community
Ownership History
Purchase Details
Home Financials for this Owner
Home Financials are based on the most recent Mortgage that was taken out on this home.Purchase Details
Home Financials for this Owner
Home Financials are based on the most recent Mortgage that was taken out on this home.Similar Homes in Rancho Mirage, CA
Home Values in the Area
Average Home Value in this Area
Purchase History
| Date | Type | Sale Price | Title Company |
|---|---|---|---|
| Grant Deed | $752,000 | Chicago Title Company | |
| Grant Deed | $430,000 | Lawyers Title |
Mortgage History
| Date | Status | Loan Amount | Loan Type |
|---|---|---|---|
| Open | $510,400 | New Conventional | |
| Previous Owner | $344,000 | New Conventional | |
| Previous Owner | $369,700 | Credit Line Revolving | |
| Previous Owner | $500,000 | Credit Line Revolving |
Property History
| Date | Event | Price | Change | Sq Ft Price |
|---|---|---|---|---|
| 09/09/2020 09/09/20 | Sold | $751,713 | -5.9% | $251 / Sq Ft |
| 08/13/2020 08/13/20 | Pending | -- | -- | -- |
| 04/23/2020 04/23/20 | For Sale | $799,000 | +85.8% | $267 / Sq Ft |
| 05/28/2019 05/28/19 | Sold | $430,000 | -4.2% | $144 / Sq Ft |
| 04/29/2019 04/29/19 | Pending | -- | -- | -- |
| 04/09/2019 04/09/19 | For Sale | $449,000 | 0.0% | $150 / Sq Ft |
| 03/26/2019 03/26/19 | Pending | -- | -- | -- |
| 03/18/2019 03/18/19 | Price Changed | $449,000 | -8.2% | $150 / Sq Ft |
| 02/25/2019 02/25/19 | Price Changed | $489,000 | -5.0% | $163 / Sq Ft |
| 11/28/2018 11/28/18 | For Sale | $515,000 | -- | $172 / Sq Ft |
Tax History Compared to Growth
Tax History
| Year | Tax Paid | Tax Assessment Tax Assessment Total Assessment is a certain percentage of the fair market value that is determined by local assessors to be the total taxable value of land and additions on the property. | Land | Improvement |
|---|---|---|---|---|
| 2023 | $10,964 | $814,719 | $78,027 | $736,692 |
| 2022 | $10,861 | $798,746 | $76,498 | $722,248 |
| 2021 | $10,212 | $751,713 | $74,999 | $676,714 |
| 2020 | $5,904 | $446,600 | $76,500 | $370,100 |
| 2019 | $6,615 | $502,999 | $115,431 | $387,568 |
| 2018 | $6,494 | $493,137 | $113,169 | $379,968 |
| 2017 | $6,399 | $483,468 | $110,950 | $372,518 |
| 2016 | $6,216 | $473,989 | $108,775 | $365,214 |
| 2015 | $5,998 | $466,871 | $107,142 | $359,729 |
| 2014 | $5,951 | $457,729 | $105,045 | $352,684 |
Agents Affiliated with this Home
-
Karen Morris

Seller's Agent in 2020
Karen Morris
The Agency
(760) 296-0711
4 in this area
18 Total Sales
-
Fred Coleman

Buyer's Agent in 2020
Fred Coleman
Douglas Elliman of California, Inc.
(760) 773-7338
1 in this area
30 Total Sales
-
Gail Anderson

Seller's Agent in 2019
Gail Anderson
Bennion Deville Homes
(760) 773-4464
24 Total Sales
-
Gregg Fletcher

Buyer's Agent in 2019
Gregg Fletcher
Compass
(760) 844-0110
55 Total Sales
Map
Source: California Desert Association of REALTORS®
MLS Number: 219042114
APN: 688-260-033
