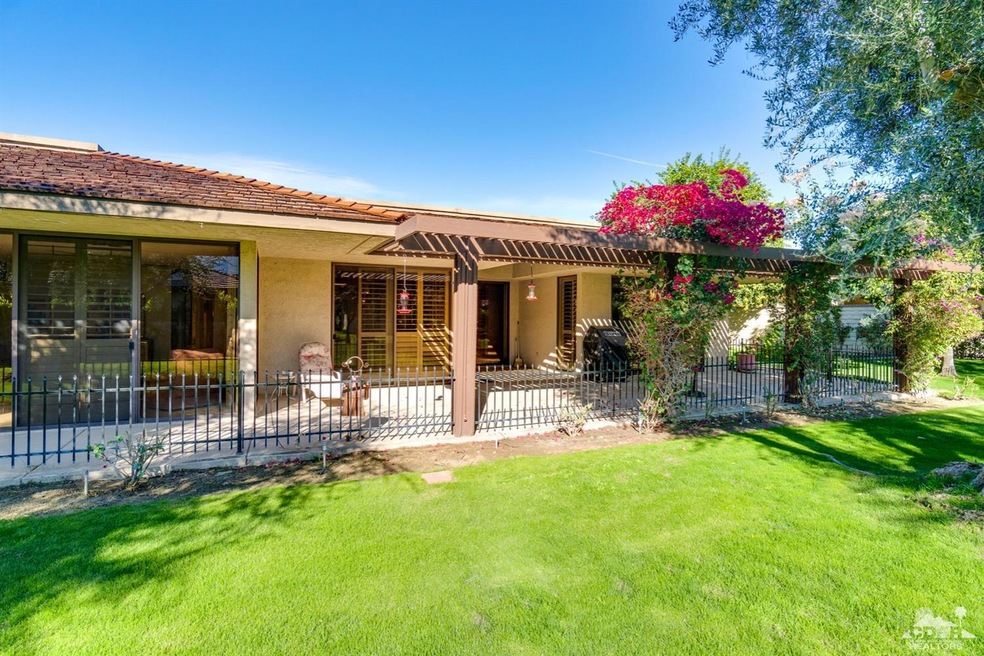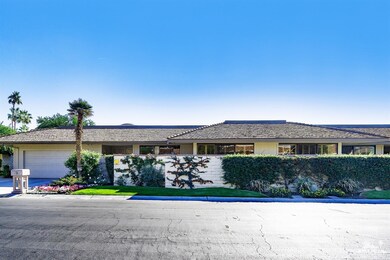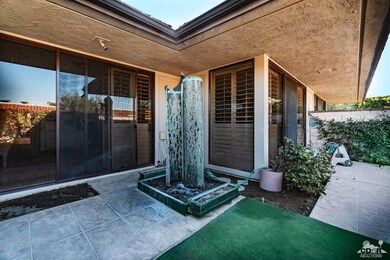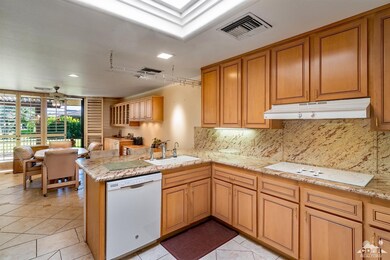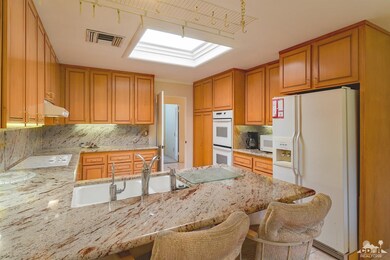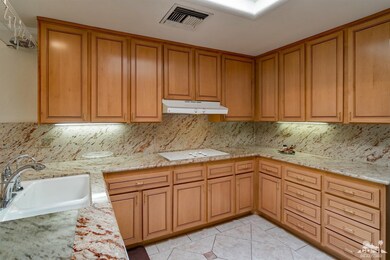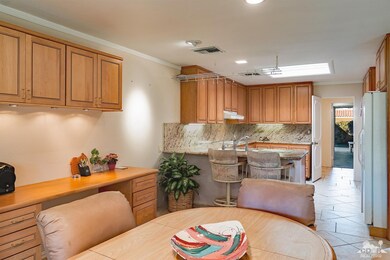
13 Rutgers Ct Rancho Mirage, CA 92270
Springs Country Club NeighborhoodHighlights
- Golf Course Community
- Heated In Ground Pool
- Two Primary Bedrooms
- Fitness Center
- Gourmet Kitchen
- Gated Community
About This Home
As of September 2020Price reduction, Seller motivated. Wonderful opportunity to own in one of the desert's most coveted country clubs. This home is ready for immediate occupancy with minor improvements. Or create you own vision with a great open contemporary look. This home can be whatever your want it to be. Because of the popularity of The Springs there is always a demand for rentals as another option. Rarely available, Broadmoor plan with south patio exposure. Has been partially updated. Great unit with a ton of potential. This model lends itself beautifully to creating an open floor plan with a contemporary flare. Very roomy with large bedrooms, walk-in closets and ample bathrooms. Bring your imagination and your contractor. Bathrooms are original but crying for a new fresh look. Wide hallways and the feeling anything is possible. Very quiet cul-de-sac with little traffic or noise. Chandelier not included. Property is sold as is.
Last Agent to Sell the Property
Bennion Deville Homes License #01104776 Listed on: 11/28/2018

Home Details
Home Type
- Single Family
Est. Annual Taxes
- $10,964
Year Built
- Built in 1979
Lot Details
- 5,227 Sq Ft Lot
- Home has North and South Exposure
- Block Wall Fence
- Landscaped
- Private Yard
- Front Yard
HOA Fees
Parking
- 2 Car Attached Garage
Home Design
- Traditional Architecture
- Slab Foundation
- Wood Siding
- Siding
Interior Spaces
- 2,994 Sq Ft Home
- 1-Story Property
- Wet Bar
- Built-In Features
- Bar
- Recessed Lighting
- Gas Log Fireplace
- Stone Fireplace
- Shutters
- Double Door Entry
- Great Room
- Living Room with Fireplace
- Dining Area
- Mountain Views
Kitchen
- Gourmet Kitchen
- Breakfast Area or Nook
- Breakfast Bar
- Electric Oven
- Electric Cooktop
- Range Hood
- Recirculated Exhaust Fan
- <<microwave>>
- Ice Maker
- Dishwasher
- Granite Countertops
- Disposal
Flooring
- Carpet
- Tile
Bedrooms and Bathrooms
- 3 Bedrooms
- Double Master Bedroom
- Linen Closet
- Walk-In Closet
- Sunken Shower or Bathtub
- 3 Full Bathrooms
- Secondary bathroom tub or shower combo
- Shower Only
Laundry
- Laundry Room
- Dryer
Pool
- Heated In Ground Pool
- Heated Spa
- In Ground Spa
- Gunite Spa
- Gunite Pool
Utilities
- Forced Air Zoned Cooling and Heating System
- Heating System Uses Natural Gas
- Underground Utilities
- 220 Volts in Kitchen
- Property is located within a water district
- Gas Water Heater
- Sewer in Street
- Cable TV Available
Additional Features
- Covered patio or porch
- Ground Level
Listing and Financial Details
- Assessor Parcel Number 688260033
Community Details
Overview
- Association fees include building & grounds, cable TV, clubhouse, insurance, maintenance paid, security
- The Springs Country Club Subdivision
- Community Lake
- Greenbelt
Amenities
- Sauna
- Banquet Facilities
Recreation
- Golf Course Community
- Tennis Courts
- Sport Court
- Fitness Center
- Community Pool
Security
- Resident Manager or Management On Site
- Controlled Access
- Gated Community
Ownership History
Purchase Details
Home Financials for this Owner
Home Financials are based on the most recent Mortgage that was taken out on this home.Purchase Details
Home Financials for this Owner
Home Financials are based on the most recent Mortgage that was taken out on this home.Similar Homes in the area
Home Values in the Area
Average Home Value in this Area
Purchase History
| Date | Type | Sale Price | Title Company |
|---|---|---|---|
| Grant Deed | $752,000 | Chicago Title Company | |
| Grant Deed | $430,000 | Lawyers Title |
Mortgage History
| Date | Status | Loan Amount | Loan Type |
|---|---|---|---|
| Open | $510,400 | New Conventional | |
| Previous Owner | $344,000 | New Conventional | |
| Previous Owner | $369,700 | Credit Line Revolving | |
| Previous Owner | $500,000 | Credit Line Revolving |
Property History
| Date | Event | Price | Change | Sq Ft Price |
|---|---|---|---|---|
| 09/09/2020 09/09/20 | Sold | $751,713 | -5.9% | $251 / Sq Ft |
| 08/13/2020 08/13/20 | Pending | -- | -- | -- |
| 04/23/2020 04/23/20 | For Sale | $799,000 | +85.8% | $267 / Sq Ft |
| 05/28/2019 05/28/19 | Sold | $430,000 | -4.2% | $144 / Sq Ft |
| 04/29/2019 04/29/19 | Pending | -- | -- | -- |
| 04/09/2019 04/09/19 | For Sale | $449,000 | 0.0% | $150 / Sq Ft |
| 03/26/2019 03/26/19 | Pending | -- | -- | -- |
| 03/18/2019 03/18/19 | Price Changed | $449,000 | -8.2% | $150 / Sq Ft |
| 02/25/2019 02/25/19 | Price Changed | $489,000 | -5.0% | $163 / Sq Ft |
| 11/28/2018 11/28/18 | For Sale | $515,000 | -- | $172 / Sq Ft |
Tax History Compared to Growth
Tax History
| Year | Tax Paid | Tax Assessment Tax Assessment Total Assessment is a certain percentage of the fair market value that is determined by local assessors to be the total taxable value of land and additions on the property. | Land | Improvement |
|---|---|---|---|---|
| 2023 | $10,964 | $814,719 | $78,027 | $736,692 |
| 2022 | $10,861 | $798,746 | $76,498 | $722,248 |
| 2021 | $10,212 | $751,713 | $74,999 | $676,714 |
| 2020 | $5,904 | $446,600 | $76,500 | $370,100 |
| 2019 | $6,615 | $502,999 | $115,431 | $387,568 |
| 2018 | $6,494 | $493,137 | $113,169 | $379,968 |
| 2017 | $6,399 | $483,468 | $110,950 | $372,518 |
| 2016 | $6,216 | $473,989 | $108,775 | $365,214 |
| 2015 | $5,998 | $466,871 | $107,142 | $359,729 |
| 2014 | $5,951 | $457,729 | $105,045 | $352,684 |
Agents Affiliated with this Home
-
Karen Morris

Seller's Agent in 2020
Karen Morris
The Agency
(760) 296-0711
4 in this area
18 Total Sales
-
Fred Coleman

Buyer's Agent in 2020
Fred Coleman
Douglas Elliman of California, Inc.
(760) 773-7338
1 in this area
30 Total Sales
-
Gail Anderson

Seller's Agent in 2019
Gail Anderson
Bennion Deville Homes
(760) 773-4464
24 Total Sales
-
Gregg Fletcher

Buyer's Agent in 2019
Gregg Fletcher
Compass
(760) 844-0110
55 Total Sales
Map
Source: California Desert Association of REALTORS®
MLS Number: 218033706
APN: 688-260-033
