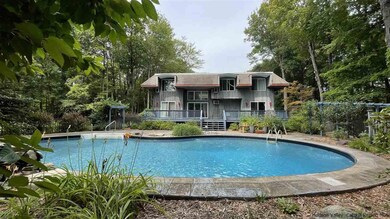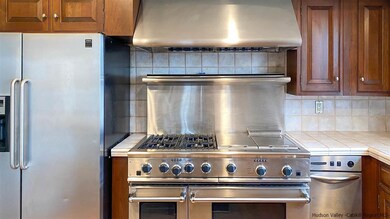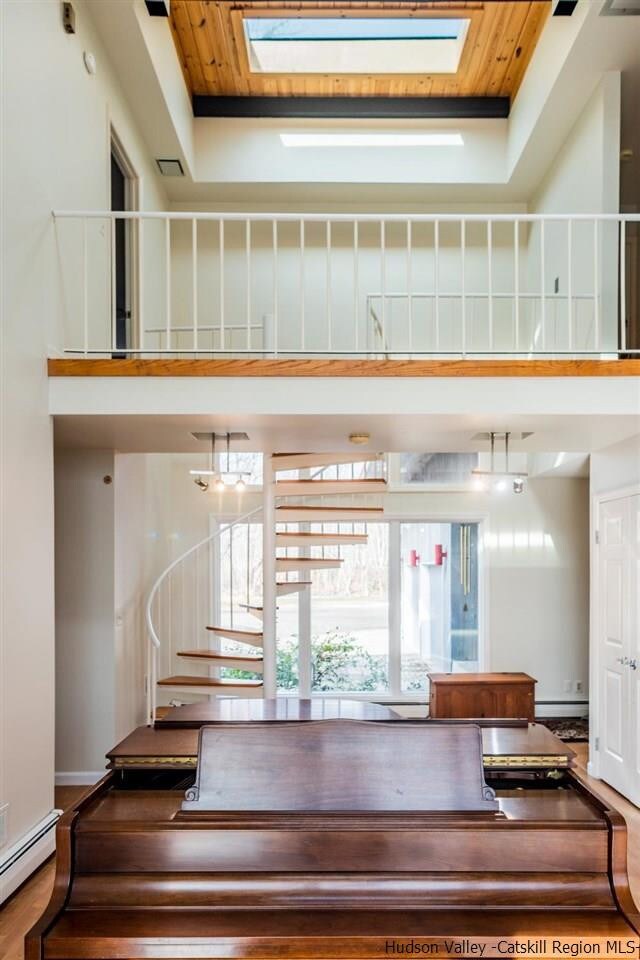
13 Simmons St Saugerties, NY 12477
Saugerties South NeighborhoodHighlights
- Additional Residence on Property
- 4.9 Acre Lot
- Contemporary Architecture
- In Ground Pool
- Deck
- Meadow
About This Home
As of April 2025Rarely does a property come on the market that has full privacy and seasonal river views, while being within walking distance of the Village of Saugerties. A long, meandering driveway through trees and landscaped grounds passes a turtle and duck pond, and ends at a private retreat that fulfills almost any buyer’s needs. The spacious and light-filled home features a two-story atrium ceiling with skylights in the great room, and an enormous main bedroom suite overlooking a large deck, patio, and in-ground pool. An attached two-bedroom apartment is an ideal guest space, home office, meditation oasis, and much more. This versatile property, currently used as a retreat, can be everything you need: vacation home, gathering place, business, and more. The property consists of two lots being sold together. The square footage in the listing does not include the finished basement but does include the apartment. The house has 3BR and the apartment 2BR. The home is partially powered by a 10.5 KW solar array.
Last Buyer's Agent
NON MLS OFFICE
Anderson Agency
Home Details
Home Type
- Single Family
Est. Annual Taxes
- $15,435
Year Built
- Built in 1974
Lot Details
- 4.9 Acre Lot
- Landscaped
- Private Lot
- Level Lot
- Meadow
- Property is zoned R1
Parking
- 2 Car Attached Garage
Home Design
- Contemporary Architecture
- Frame Construction
- Shingle Roof
- Asphalt Roof
- Rubber Roof
- Wood Siding
Interior Spaces
- Skylights
- Insulated Windows
- Family Room
- Living Room with Fireplace
- Dining Room with Fireplace
- Den
- Utility Room
- Basement
Kitchen
- Eat-In Kitchen
- Breakfast Bar
- Range<<rangeHoodToken>>
- Dishwasher
Flooring
- Carpet
- Laminate
- Slate Flooring
Bedrooms and Bathrooms
- 5 Bedrooms
- Walk-In Closet
Laundry
- Dryer
- Washer
Home Security
- Carbon Monoxide Detectors
- Fire and Smoke Detector
Outdoor Features
- In Ground Pool
- Pond
- Deck
- Patio
Additional Homes
- Additional Residence on Property
Utilities
- Cooling System Mounted In Outer Wall Opening
- Heating System Uses Oil
- Baseboard Heating
- Water Heater
- Septic Tank
- High Speed Internet
Listing and Financial Details
- Legal Lot and Block 9.100 / 4
- Assessor Parcel Number 488902900500040091000000
Similar Homes in Saugerties, NY
Home Values in the Area
Average Home Value in this Area
Property History
| Date | Event | Price | Change | Sq Ft Price |
|---|---|---|---|---|
| 04/07/2025 04/07/25 | Sold | $762,500 | -10.2% | $212 / Sq Ft |
| 12/12/2024 12/12/24 | Pending | -- | -- | -- |
| 10/01/2024 10/01/24 | Price Changed | $849,000 | -5.1% | $236 / Sq Ft |
| 08/27/2024 08/27/24 | Price Changed | $895,000 | -0.4% | $249 / Sq Ft |
| 08/27/2024 08/27/24 | For Sale | $899,000 | +19.9% | $250 / Sq Ft |
| 06/15/2022 06/15/22 | Sold | $750,000 | +7.2% | $218 / Sq Ft |
| 04/13/2022 04/13/22 | Pending | -- | -- | -- |
| 03/18/2022 03/18/22 | For Sale | $699,900 | +86.6% | $203 / Sq Ft |
| 09/16/2014 09/16/14 | Sold | $375,000 | -22.5% | $106 / Sq Ft |
| 05/16/2014 05/16/14 | Pending | -- | -- | -- |
| 04/25/2014 04/25/14 | For Sale | $484,000 | -- | $136 / Sq Ft |
Tax History Compared to Growth
Tax History
| Year | Tax Paid | Tax Assessment Tax Assessment Total Assessment is a certain percentage of the fair market value that is determined by local assessors to be the total taxable value of land and additions on the property. | Land | Improvement |
|---|---|---|---|---|
| 2024 | $15,435 | $732,500 | $97,500 | $635,000 |
| 2023 | $14,265 | $642,500 | $97,500 | $545,000 |
| 2022 | $0 | $526,500 | $97,500 | $429,000 |
| 2021 | $0 | $445,500 | $88,500 | $357,000 |
| 2020 | $0 | $445,500 | $88,500 | $357,000 |
| 2019 | $7,620 | $445,500 | $88,500 | $357,000 |
| 2018 | $0 | $432,500 | $88,500 | $344,000 |
| 2017 | $0 | $408,000 | $88,500 | $319,500 |
| 2016 | $0 | $408,000 | $88,500 | $319,500 |
| 2015 | -- | $400,000 | $102,500 | $297,500 |
| 2014 | -- | $400,000 | $102,500 | $297,500 |
Agents Affiliated with this Home
-
Rose Noone
R
Seller's Agent in 2025
Rose Noone
Berkshire Hathaway Home Services
(646) 639-3022
2 in this area
67 Total Sales
-
N
Buyer's Agent in 2025
NON MLS HVCRMLS
HV Catskill Region MLS
-
N
Buyer's Agent in 2025
Non MLS HVCR MLS
HV Catskill Region MLS
-
R
Buyer's Agent in 2025
Ron Member
Hudson Valley Catskills Realty
-
Lisa Cooper

Seller's Agent in 2022
Lisa Cooper
Serhant LLC
1 in this area
32 Total Sales
-
Stefan Bolz

Seller Co-Listing Agent in 2022
Stefan Bolz
Hello Dolly Real Estate
(845) 633-5223
1 in this area
80 Total Sales
Map
Source: Hudson Valley Catskills Region Multiple List Service
MLS Number: 20220600
APN: 514889 29.5-4-9






