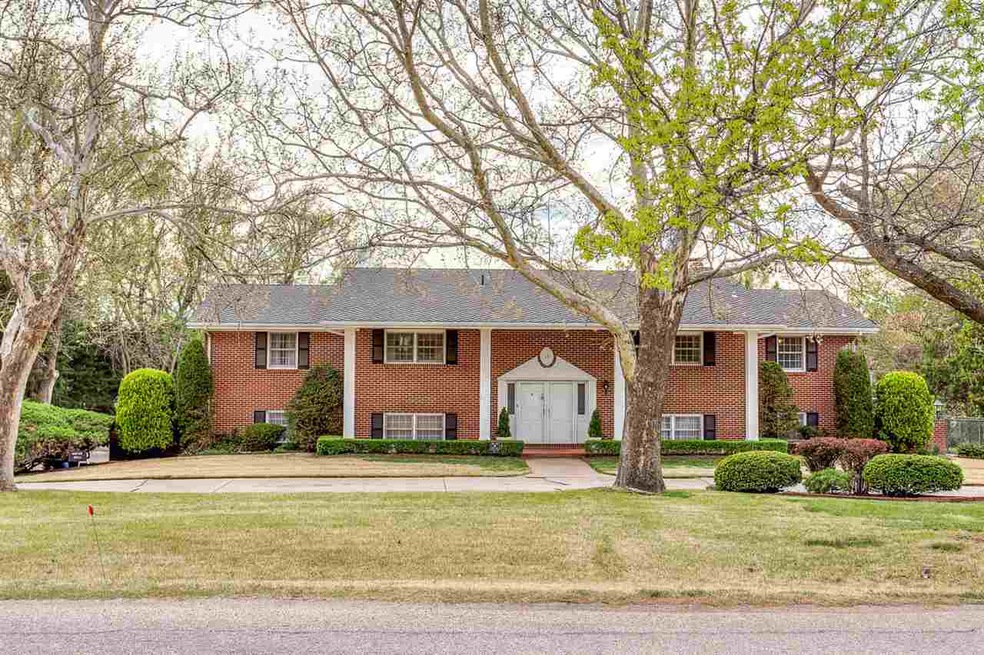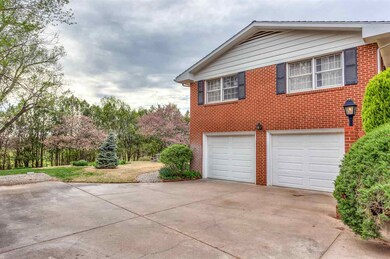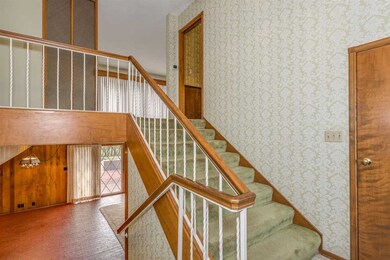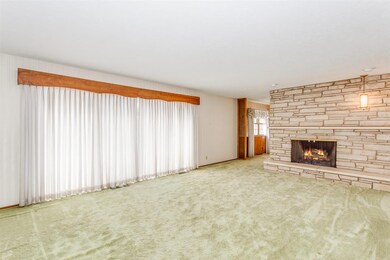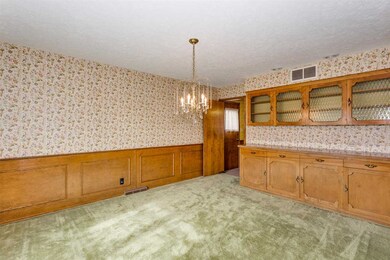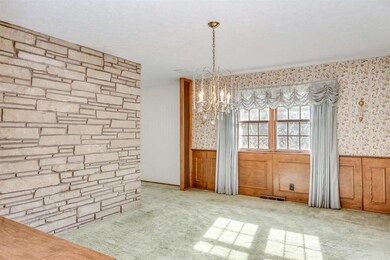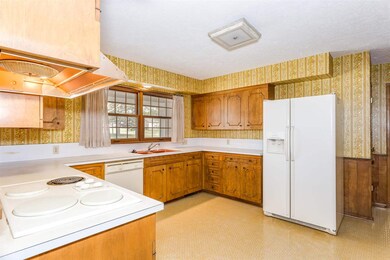
13 Sunset Rd Wellington, KS 67152
Highlights
- Golf Course Community
- 0.6 Acre Lot
- Family Room with Fireplace
- RV Access or Parking
- Colonial Architecture
- Wooded Lot
About This Home
As of September 2024This all brick home with a circle driveway and red brick porch floor features majestic white pillars and wide double doors. The entry sets the tone as you step on to a marble foyer with stairs to both upper and lower levels, high ceiling and gleaming crystal chandelier. Designed for enjoying family and entertaining, the stairs lead to an open family room featuring a wood burning fireplace, spacious seating area, custom built cabinetry featuring storage units, book shelves and food bar dining area and custom built cabinetry with glass shelves open beverage wet bar. All natural red brick easy to care for flooring enhances the entire family/ entertaining space. Directly from the family room, guests will depart through sliding doors onto the large inlaid brick patio and luscious shaded lawn with stone benchs and table. The lawn has been noted as park like by many. Adjacent to the lawn a fenced in area is designed for keeping pets and or small children safe to play freely. The lower level family room has easy access to double garage, a side room suitable for office or exercise, recently remodeled powder room, oversized laundry room with overhead cabinets, two storage areas and a cedar lined closet. Stairs from the front entry leading to upper lever has iron railing and the floor plan flows from the indoors to the upper deck overlooking the garden/lawn via sliding door from the living room that is a magnificent view for watching the Kansas western sky evening sunset. The living room has a wood burning fireplace imbedded in a natural stone wall and indirect lighting. A formal dining room with custom built glass front cabinetry and pull out shelving will store and maintain your most treasured items for family get togethers. A butlers door closes off the kitchen area for privacy as well as easy access when needed. The kitchen is spacious with multiple storage, electric double ovens, counter top range, pull out lower shelving for convenience with all appliances and a breakfast bar and table area with outside access to stairs leading to the aforementioned play yard. Directly down the hall from the kitchen and living room is a bathroom, three bedrooms, two of which have custom built desks and overhead cabinet for storage and studying. The bathroom features 6 feet of dressing table cabinetry, wall to wall mirror and private toilet/bathing area. The king sized master bedroom has a sliding door leading to the upper deck, a dressing room, walk in closet and private soaking tub. This home is 3300 square feet of perfect family living and entertaining space, is located on a 1/2 acre property in one of Wellingtons most popular neighborhoods.
Last Agent to Sell the Property
Berkshire Hathaway PenFed Realty License #00230751 Listed on: 04/16/2015
Home Details
Home Type
- Single Family
Est. Annual Taxes
- $3,598
Year Built
- Built in 1966
Lot Details
- 0.6 Acre Lot
- Sprinkler System
- Wooded Lot
Home Design
- Colonial Architecture
- Bi-Level Home
- Brick or Stone Mason
- Composition Roof
Interior Spaces
- Wet Bar
- Built-In Desk
- Multiple Fireplaces
- Wood Burning Fireplace
- Attached Fireplace Door
- Window Treatments
- Family Room with Fireplace
- Living Room with Fireplace
- Formal Dining Room
- Storm Doors
- Laundry on lower level
Kitchen
- Breakfast Bar
- Oven or Range
- Electric Cooktop
- Range Hood
- Dishwasher
- Disposal
Bedrooms and Bathrooms
- 4 Bedrooms
- Primary Bedroom on Main
- Cedar Closet
- Walk-In Closet
- Bathtub and Shower Combination in Primary Bathroom
Finished Basement
- Basement Fills Entire Space Under The House
- Bedroom in Basement
- Finished Basement Bathroom
- Basement Storage
Parking
- 2 Car Attached Garage
- RV Access or Parking
Outdoor Features
- Balcony
- Covered patio or porch
- Rain Gutters
Schools
- Eisenhower Elementary School
- Wellington Middle School
- Wellington High School
Utilities
- Electric Air Filter
- Forced Air Zoned Heating and Cooling System
- Heating System Uses Gas
Listing and Financial Details
- Assessor Parcel Number 20191-096-155-16-0-10-01-007.00-0
Community Details
Overview
- Pinecrest Dr Amended Subdivision
- Greenbelt
Recreation
- Golf Course Community
- Community Playground
- Community Pool
Ownership History
Purchase Details
Home Financials for this Owner
Home Financials are based on the most recent Mortgage that was taken out on this home.Similar Homes in Wellington, KS
Home Values in the Area
Average Home Value in this Area
Purchase History
| Date | Type | Sale Price | Title Company |
|---|---|---|---|
| Interfamily Deed Transfer | -- | -- |
Mortgage History
| Date | Status | Loan Amount | Loan Type |
|---|---|---|---|
| Closed | $190,000 | New Conventional |
Property History
| Date | Event | Price | Change | Sq Ft Price |
|---|---|---|---|---|
| 09/25/2024 09/25/24 | Sold | -- | -- | -- |
| 08/21/2024 08/21/24 | Pending | -- | -- | -- |
| 07/01/2024 07/01/24 | Price Changed | $325,000 | -2.4% | $97 / Sq Ft |
| 06/25/2024 06/25/24 | Price Changed | $333,000 | -0.3% | $99 / Sq Ft |
| 06/18/2024 06/18/24 | Price Changed | $334,000 | -0.3% | $100 / Sq Ft |
| 03/15/2024 03/15/24 | For Sale | $335,000 | +28.8% | $100 / Sq Ft |
| 05/28/2015 05/28/15 | Sold | -- | -- | -- |
| 05/08/2015 05/08/15 | Pending | -- | -- | -- |
| 04/16/2015 04/16/15 | For Sale | $260,000 | -- | $78 / Sq Ft |
Tax History Compared to Growth
Tax History
| Year | Tax Paid | Tax Assessment Tax Assessment Total Assessment is a certain percentage of the fair market value that is determined by local assessors to be the total taxable value of land and additions on the property. | Land | Improvement |
|---|---|---|---|---|
| 2024 | $5,231 | $31,721 | $4,262 | $27,459 |
| 2023 | $5,198 | $30,797 | $3,221 | $27,576 |
| 2022 | $4,709 | $29,102 | $2,985 | $26,117 |
| 2021 | $4,709 | $28,600 | $2,985 | $25,615 |
| 2020 | $4,709 | $27,391 | $2,985 | $24,406 |
| 2019 | $4,455 | $25,916 | $2,497 | $23,419 |
| 2018 | $4,131 | $25,197 | $2,369 | $22,828 |
| 2017 | $3,982 | $23,851 | $2,321 | $21,530 |
| 2016 | $3,938 | $23,851 | $2,443 | $21,408 |
| 2015 | -- | $26,245 | $1,748 | $24,497 |
| 2014 | -- | $23,313 | $2,079 | $21,234 |
Agents Affiliated with this Home
-
Sunni Goentzel

Seller's Agent in 2024
Sunni Goentzel
Berkshire Hathaway PenFed Realty
(316) 217-0217
204 in this area
453 Total Sales
-
Sherry Jones

Seller's Agent in 2015
Sherry Jones
Berkshire Hathaway PenFed Realty
(316) 200-6700
88 Total Sales
-
Bill Warner
B
Buyer's Agent in 2015
Bill Warner
Theurer Auction / Realty LLC
(620) 664-8187
6 in this area
15 Total Sales
Map
Source: South Central Kansas MLS
MLS Number: 502953
APN: 155-16-0-10-01-007.00-0
- 36 Melody Ln
- 00 E 10th Ave
- 33 Crestway St
- 11 Crestway St
- 000 W 16th St
- 422 Circle Dr
- 1110 Myles Dr
- 1102 Myles Dr
- 910 W College St
- 401 N Park St
- 1011 N Park St
- 906 N Olive St
- 715 W Harvey Ave
- 721 N F St
- 314 W Lincoln Ave
- 702 N Jefferson Ave
- 815 N Jefferson Ave
- 707 S H St
- 816 N Washington Ave
- 222 S Jefferson Ave
