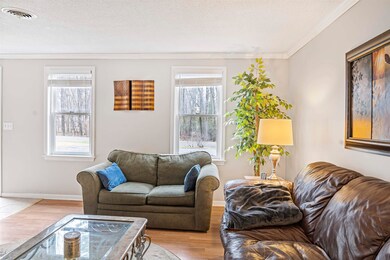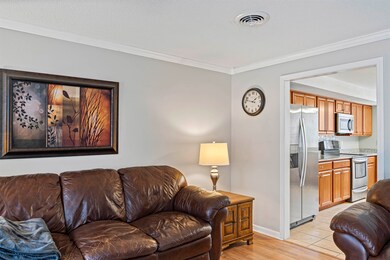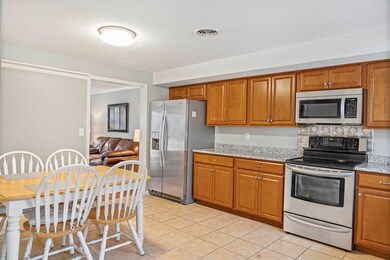
13 Tanglewood Dr East Hampstead, NH 03826
Highlights
- Wooded Lot
- Hard or Low Nap Flooring
- Central Air
- Hampstead Middle School Rated A-
- Tile Flooring
- ENERGY STAR Qualified Dryer
About This Home
As of May 2025Welcome to this charming 2 bed, 1.5 bath condo/townhouse in highly-sought after East Hampstead! Step in to a large living room that leads into a spacious eat-in kitchen and a good size deck to enjoy summer nights. A half bath and laundry closet finish the first floor. Upstairs you'll find two generously sized bedrooms, a full bath and linen closet. Pulldown access to the attic and oversized closets provide great storage space in this home. This is a CORNER UNIT with plenty of green-space for pets in this pet-friendly HOA! Offer Deadline Monday 4/7 12:00pm
Last Agent to Sell the Property
Keller Williams Gateway Realty/Salem License #076472 Listed on: 04/02/2025

Townhouse Details
Home Type
- Townhome
Est. Annual Taxes
- $4,895
Year Built
- Built in 1989
Home Design
- Slab Foundation
- Wood Frame Construction
- Architectural Shingle Roof
Interior Spaces
- 1,146 Sq Ft Home
- Property has 2 Levels
- Pull Down Stairs to Attic
Kitchen
- ENERGY STAR Qualified Refrigerator
- <<ENERGY STAR Qualified Dishwasher>>
Flooring
- Carpet
- Laminate
- Tile
Bedrooms and Bathrooms
- 2 Bedrooms
Laundry
- Laundry on main level
- ENERGY STAR Qualified Dryer
- ENERGY STAR Qualified Washer
Parking
- Shared Driveway
- Assigned Parking
Schools
- Hampstead Central Elementary School
- Hampstead Middle School
- Pinkerton Academy High School
Utilities
- Central Air
- High Speed Internet
- Cable TV Available
Additional Features
- Hard or Low Nap Flooring
- Wooded Lot
Community Details
- Tanglewood Subdivision
Listing and Financial Details
- Legal Lot and Block 000013 / 000166
- Assessor Parcel Number 00017
Ownership History
Purchase Details
Home Financials for this Owner
Home Financials are based on the most recent Mortgage that was taken out on this home.Purchase Details
Home Financials for this Owner
Home Financials are based on the most recent Mortgage that was taken out on this home.Purchase Details
Home Financials for this Owner
Home Financials are based on the most recent Mortgage that was taken out on this home.Purchase Details
Purchase Details
Home Financials for this Owner
Home Financials are based on the most recent Mortgage that was taken out on this home.Purchase Details
Similar Home in East Hampstead, NH
Home Values in the Area
Average Home Value in this Area
Purchase History
| Date | Type | Sale Price | Title Company |
|---|---|---|---|
| Warranty Deed | $370,000 | None Available | |
| Warranty Deed | $370,000 | None Available | |
| Warranty Deed | $179,533 | -- | |
| Warranty Deed | $179,533 | -- | |
| Warranty Deed | $130,000 | -- | |
| Warranty Deed | $130,000 | -- | |
| Foreclosure Deed | $152,300 | -- | |
| Foreclosure Deed | $152,300 | -- | |
| Warranty Deed | $115,000 | -- | |
| Warranty Deed | $115,000 | -- | |
| Warranty Deed | $71,900 | -- | |
| Warranty Deed | $71,900 | -- |
Mortgage History
| Date | Status | Loan Amount | Loan Type |
|---|---|---|---|
| Open | $358,900 | Purchase Money Mortgage | |
| Closed | $358,900 | Purchase Money Mortgage | |
| Previous Owner | $161,550 | New Conventional | |
| Previous Owner | $104,000 | New Conventional | |
| Previous Owner | $118,450 | Purchase Money Mortgage |
Property History
| Date | Event | Price | Change | Sq Ft Price |
|---|---|---|---|---|
| 05/20/2025 05/20/25 | Sold | $370,000 | +7.2% | $323 / Sq Ft |
| 04/12/2025 04/12/25 | Off Market | $345,000 | -- | -- |
| 04/09/2025 04/09/25 | Pending | -- | -- | -- |
| 04/02/2025 04/02/25 | For Sale | $345,000 | +92.2% | $301 / Sq Ft |
| 05/17/2017 05/17/17 | Sold | $179,500 | -1.4% | $160 / Sq Ft |
| 04/11/2017 04/11/17 | Pending | -- | -- | -- |
| 04/09/2017 04/09/17 | For Sale | $182,000 | -- | $163 / Sq Ft |
Tax History Compared to Growth
Tax History
| Year | Tax Paid | Tax Assessment Tax Assessment Total Assessment is a certain percentage of the fair market value that is determined by local assessors to be the total taxable value of land and additions on the property. | Land | Improvement |
|---|---|---|---|---|
| 2024 | $5,427 | $292,700 | $0 | $292,700 |
| 2023 | $4,895 | $192,400 | $0 | $192,400 |
| 2022 | $4,556 | $192,400 | $0 | $192,400 |
| 2021 | $4,377 | $192,400 | $0 | $192,400 |
| 2020 | $4,146 | $192,400 | $0 | $192,400 |
| 2016 | $3,838 | $158,600 | $0 | $158,600 |
| 2015 | $3,557 | $158,600 | $0 | $158,600 |
| 2014 | $3,557 | $158,600 | $0 | $158,600 |
| 2006 | $3,311 | $182,700 | $0 | $182,700 |
Agents Affiliated with this Home
-
Victor Antolini

Seller's Agent in 2025
Victor Antolini
Keller Williams Gateway Realty/Salem
(617) 429-3657
5 in this area
39 Total Sales
-
Christine Ashford
C
Buyer's Agent in 2025
Christine Ashford
Classic Homes Realty, LLC
(603) 770-1748
3 in this area
14 Total Sales
-
Jane Cresta

Seller's Agent in 2017
Jane Cresta
BHHS Verani Londonderry
(603) 216-7222
32 in this area
83 Total Sales
-
P
Buyer's Agent in 2017
Paula Dowd
BHHS Verani Realty Hampstead
Map
Source: PrimeMLS
MLS Number: 5034577
APN: HMSD-000017-000166-000013
- 9 Victoria Ln
- 406 Emerson Ave
- 2 Springfield Dr Unit 909A
- 11 Springfield Dr Unit 908C
- 60 Kelly Brook Ln
- 15 Steeple Chase Dr Unit 15
- 45 Russet Ln
- 64 Squire Ridge Rd
- 220 Central St
- 31 Country Rd
- 93 Faith Dr
- 2 Oak Hill Dr
- 26 Main St
- 12 Timothy St
- 174 Harper Ridge Rd
- 3 Timothy St
- 35 Oak Hill Dr
- 54 Judith St
- 52 Cotton Farm Rd
- 7 Beach Rd






