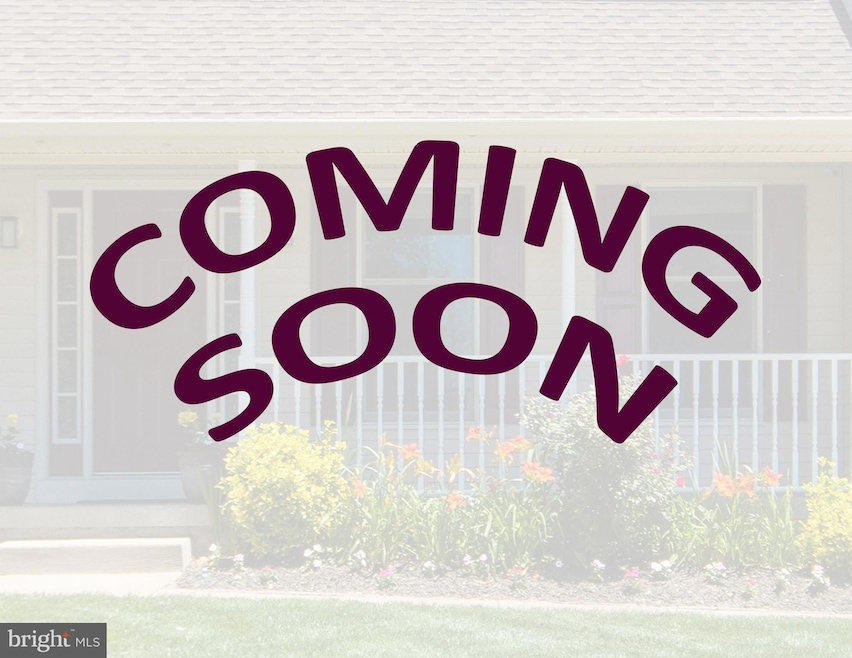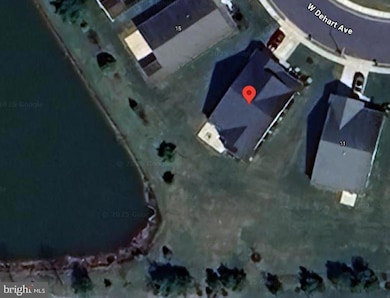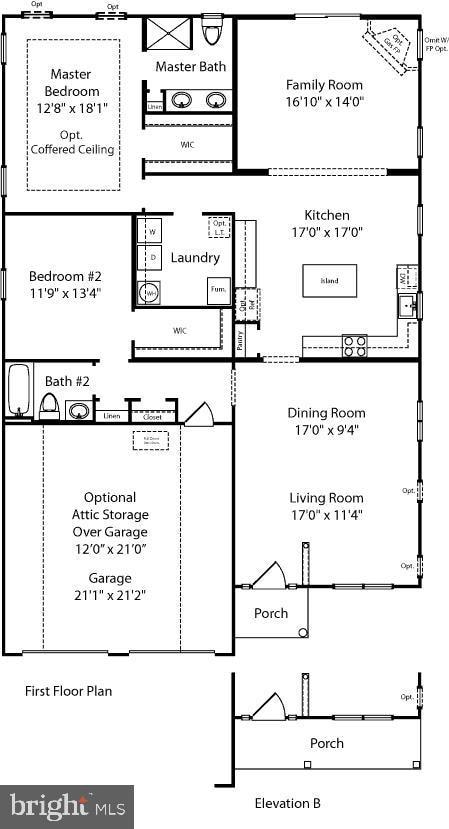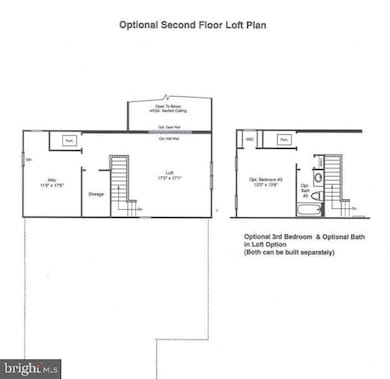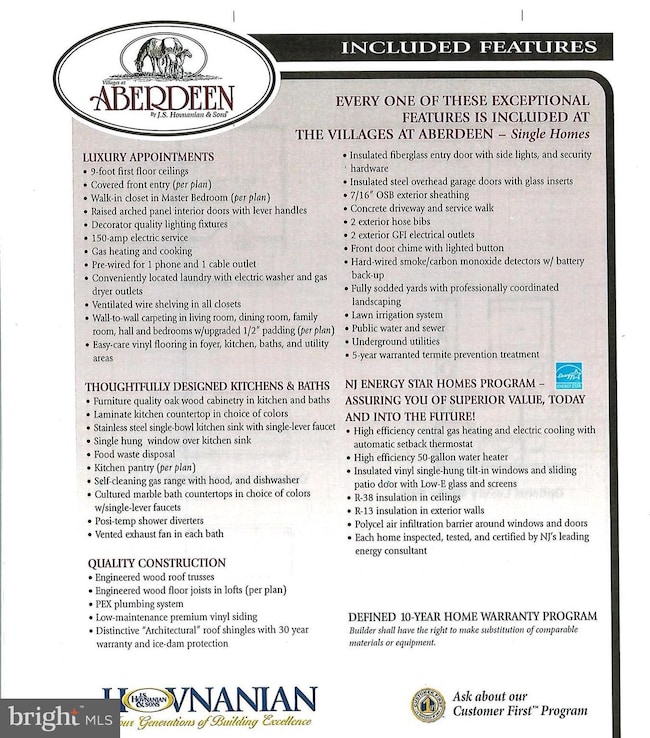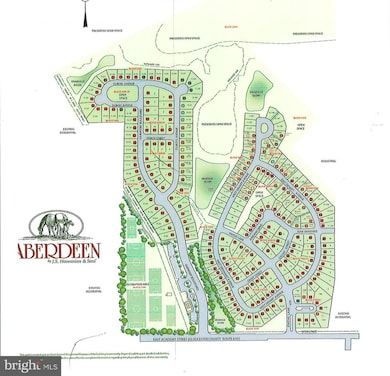13 W Dehart Ave Clayton, NJ 08312
Estimated payment $2,760/month
Highlights
- Water Views
- Open Floorplan
- Premium Lot
- Active Adult
- Colonial Architecture
- Pond
About This Home
Quick Possession on this beautiful 2,400+ square foot home located on a premium lot backing to a pond offering outstanding views and privacy. This 3 bedroom, 3 bath home in an active adult 55+ community offers the new buyer the balance o f the 20 year real estate tax abatement to provide security & peace of mind. Care free living as the homeowners association cuts the grass and removes snow at a very low monthly dues amount. The home has an open and airy bright floor plan. The kitchen has a center island with stools included, recessed lighting, pantry, granite counter tops, 42" cabinets with crown moldings, and full appliance package included. Second floor loft/bedroom with full bath room & bonus walk in storage room offers multiple uses. Bright sunroom with cathedral ceiling shows beautiful views of the rear yard with pond. Luxury first floor primary bedroom suite with walk-in closet and attached primary bath . Amazing features include 9 foot ceilings, lawn sprinklers, raised arch panel doors with lever handles, wood floors, bonus EZ walk -in attic storage for safe access, may also be finished into another room, sodded lawn on 4 sides of yard, transom window in foyer, appliance package and window treatments included, insulated & drywalled 2 car garage with auto opener, extended rear patio, upgraded PEX Manifold plumbing system and an open and airy floor plan. Energy Star Certified home offers numerous energy saving features including extra insulation, high efficiency heat & central air conditioning, vinyl energy saving tilt-in, Low-E glass windows and more. This 55+ community at the Village of Aberdeen backs to the Stanger wildlife refuge that has walking and bike trails also the Clayton Senior Center is only blocks away!
Listing Agent
(856) 905-8929 Brian.Belko@foxroach.com BHHS Fox & Roach-Washington-Gloucester License #8644513 Listed on: 11/11/2025

Home Details
Home Type
- Single Family
Year Built
- Built in 2009
Lot Details
- Lot Dimensions are 64.00 x 0.00
- Open Space
- Landscaped
- Premium Lot
- Level Lot
- Open Lot
- Sprinkler System
- Back Yard
- Property is in excellent condition
- Property is zoned PRD
HOA Fees
- $100 Monthly HOA Fees
Parking
- 2 Car Direct Access Garage
- 2 Driveway Spaces
- Front Facing Garage
- Garage Door Opener
Property Views
- Water
- Scenic Vista
- Park or Greenbelt
Home Design
- Colonial Architecture
- Contemporary Architecture
- Rambler Architecture
- Entry on the 1st floor
- Slab Foundation
- Frame Construction
- Pitched Roof
- Shingle Roof
- Architectural Shingle Roof
- Vinyl Siding
- Stick Built Home
Interior Spaces
- 2,412 Sq Ft Home
- Property has 2 Levels
- Open Floorplan
- Cathedral Ceiling
- Ceiling Fan
- Recessed Lighting
- Corner Fireplace
- Gas Fireplace
- Double Pane Windows
- ENERGY STAR Qualified Windows with Low Emissivity
- Insulated Windows
- Double Hung Windows
- Transom Windows
- ENERGY STAR Qualified Doors
- Insulated Doors
- Six Panel Doors
- Family Room Off Kitchen
- Combination Dining and Living Room
- Sun or Florida Room
- Storage Room
- Attic
Kitchen
- Breakfast Area or Nook
- Eat-In Kitchen
- Self-Cleaning Oven
- Stove
- Range Hood
- Built-In Microwave
- Dishwasher
- Kitchen Island
- Upgraded Countertops
- Disposal
Flooring
- Wood
- Carpet
- Ceramic Tile
- Vinyl
Bedrooms and Bathrooms
- En-Suite Bathroom
- Walk-In Closet
- Bathtub with Shower
- Walk-in Shower
Laundry
- Laundry Room
- Laundry on main level
- Dryer
- Washer
Home Security
- Carbon Monoxide Detectors
- Fire and Smoke Detector
Accessible Home Design
- Doors with lever handles
Eco-Friendly Details
- Energy-Efficient Appliances
- Energy-Efficient Construction
- Energy-Efficient HVAC
- Energy-Efficient Lighting
- ENERGY STAR Qualified Equipment for Heating
Outdoor Features
- Pond
- Patio
- Exterior Lighting
- Porch
Schools
- Herma S. Simmons Elementary School
- Clayton Middle School
- Clayton High School
Utilities
- 90% Forced Air Heating and Cooling System
- Vented Exhaust Fan
- Programmable Thermostat
- 150 Amp Service
- High-Efficiency Water Heater
- Natural Gas Water Heater
- Multiple Phone Lines
- Phone Available
- Cable TV Available
Community Details
- Active Adult
- Association fees include all ground fee, lawn maintenance, snow removal
- Active Adult | Residents must be 55 or older
- Villages At Aberdeen Subdivision, Wyngate Floorplan
- Property Manager
Listing and Financial Details
- Coming Soon on 11/24/25
- Tax Lot 00011 66
- Assessor Parcel Number 01-01904-00011 66
Map
Home Values in the Area
Average Home Value in this Area
Tax History
| Year | Tax Paid | Tax Assessment Tax Assessment Total Assessment is a certain percentage of the fair market value that is determined by local assessors to be the total taxable value of land and additions on the property. | Land | Improvement |
|---|---|---|---|---|
| 2025 | -- | $351,200 | $77,800 | $273,400 |
| 2024 | -- | $351,200 | $77,800 | $273,400 |
| 2023 | -- | $224,600 | $30,400 | $194,200 |
| 2022 | -- | $224,600 | $30,400 | $194,200 |
| 2021 | $0 | $224,600 | $30,400 | $194,200 |
| 2020 | $0 | $224,600 | $30,400 | $194,200 |
| 2019 | $0 | $224,600 | $30,400 | $194,200 |
| 2018 | $0 | $224,600 | $30,400 | $194,200 |
| 2017 | $0 | $224,600 | $30,400 | $194,200 |
| 2016 | $0 | $224,600 | $30,400 | $194,200 |
| 2015 | -- | $224,600 | $30,400 | $194,200 |
| 2014 | -- | $224,600 | $30,400 | $194,200 |
Purchase History
| Date | Type | Sale Price | Title Company |
|---|---|---|---|
| Interfamily Deed Transfer | -- | None Available | |
| Bargain Sale Deed | $283,725 | Certified Title Agency Llc |
Source: Bright MLS
MLS Number: NJGL2066430
APN: 01-01904-0000-00011-66
- 35 W Dehart Ave
- 510 Coleman Dr
- 6 Dubois Ave
- 320 E Clayton Ave
- 338 Sugar Hill Dr
- 7 Hawthorn Way
- 170 S Dennis Dr
- 807 N New St
- 326 Sugar Hill Dr
- 440 N Delsea Dr
- 125 W Clayton Ave
- 124 W Howard St
- 131 W Clinton St
- 100 Aura Rd Unit 112
- 100 Aura Rd Unit 212
- 100 Aura Rd Unit 214
- 100 Aura Rd Unit 311
- 100 Aura Rd Unit 111
- 100 Aura Rd Unit 110
- 238 W Center St
- 315 S Delsea Dr
- 200 N Delsea Dr Unit B
- 105 Still Run
- 3316 Delsea Dr
- 1201 Justin Way
- 230 High St E
- 145 Mazzeo Dr
- 213 Mazzeo Dr
- 301 Mazzeo Dr
- 309 Mazzeo Dr
- 275 E High St
- 78 Arlotta St
- 14 Sewell St
- 385 N Tuckahoe Rd Unit 972 WOODVIEW COURT
- 385 N Tuckahoe Rd Unit 968
- 134 S Main St
- 5 Union St
- 128 S Main St Unit B
- 128 S Main St Unit A
- 128 S Main St
