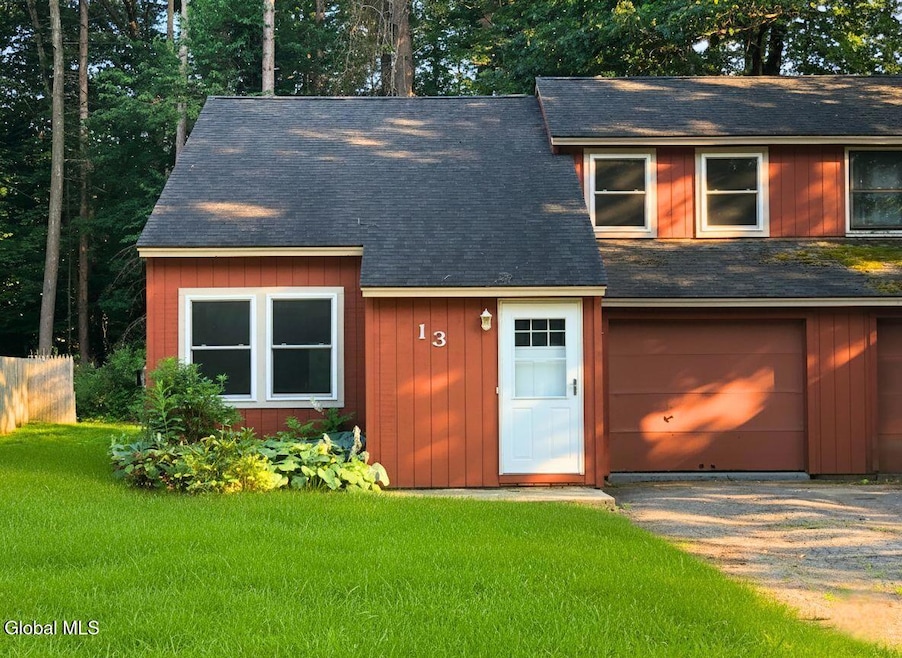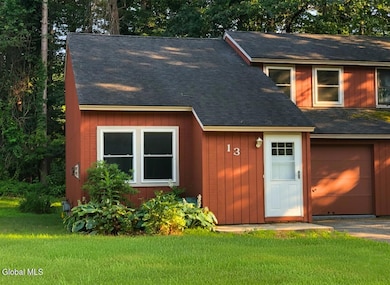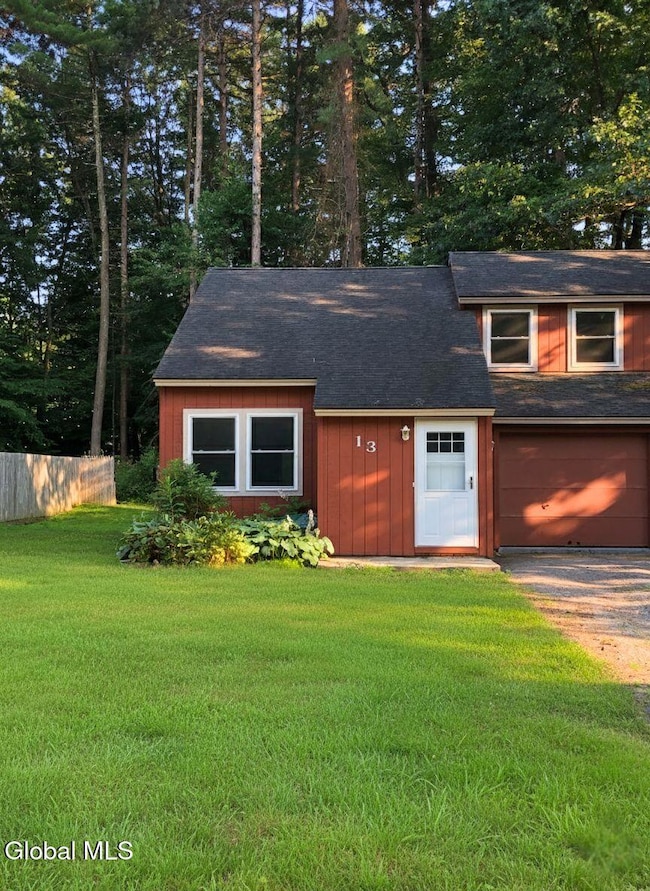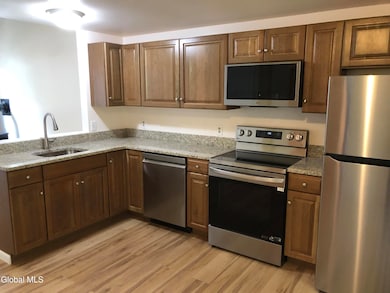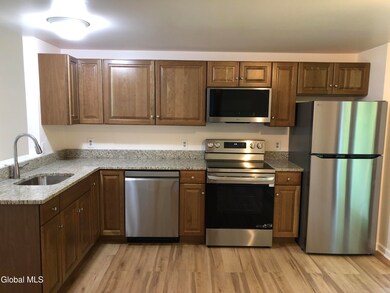13 Wake Robin Rd Ballston Spa, NY 12020
Estimated payment $1,766/month
Total Views
19,723
2
Beds
1.5
Baths
912
Sq Ft
$307
Price per Sq Ft
Highlights
- Deck
- Vaulted Ceiling
- Home Office
- Milton Terrace Elementary School Rated 9+
- Stone Countertops
- 1 Car Attached Garage
About This Home
Beautifully renovated 2-bedroom, 2-bath townhouse located in the heart of Ballston Spa. This bright and inviting two-story home features an open-concept layout with a modern granite kitchen, stainless steel appliances, new flooring, and updated finishes throughout. Enjoy the warmth of the wood stove in the living area and relax in the private backyard. Both bedrooms are generously sized, and the updated bathrooms offer stylish functionality. Nestled in a quiet neighborhood, yet conveniently close to shopping, dining, and outdoor recreation. A true turnkey home—move right in and enjoy!
Townhouse Details
Home Type
- Townhome
Est. Annual Taxes
- $3,379
Year Built
- Built in 1984 | Remodeled
Lot Details
- 6,970 Sq Ft Lot
- Privacy Fence
- Back Yard Fenced
- Landscaped
- Cleared Lot
HOA Fees
- $11 Monthly HOA Fees
Parking
- 1 Car Attached Garage
- Driveway
Home Design
- Slab Foundation
- Vinyl Siding
Interior Spaces
- 912 Sq Ft Home
- Built-In Features
- Vaulted Ceiling
- Entrance Foyer
- Living Room
- Dining Room
- Home Office
- Laundry on main level
Kitchen
- Eat-In Kitchen
- Range
- Dishwasher
- Stone Countertops
Bedrooms and Bathrooms
- 2 Bedrooms
- Bathroom on Main Level
Outdoor Features
- Deck
- Exterior Lighting
- Shed
Schools
- Malta Avenue Elementary School
- Ballston Spa High School
Utilities
- No Cooling
- Heating System Uses Natural Gas
- Baseboard Heating
- High Speed Internet
Listing and Financial Details
- Legal Lot and Block 25.000 / 3
- Assessor Parcel Number 414089 229.68-3-25
Map
Create a Home Valuation Report for This Property
The Home Valuation Report is an in-depth analysis detailing your home's value as well as a comparison with similar homes in the area
Home Values in the Area
Average Home Value in this Area
Tax History
| Year | Tax Paid | Tax Assessment Tax Assessment Total Assessment is a certain percentage of the fair market value that is determined by local assessors to be the total taxable value of land and additions on the property. | Land | Improvement |
|---|---|---|---|---|
| 2024 | $3,379 | $240,000 | $30,000 | $210,000 |
| 2023 | $4,079 | $214,000 | $30,000 | $184,000 |
| 2022 | $3,712 | $186,000 | $30,000 | $156,000 |
| 2021 | $3,631 | $166,000 | $30,000 | $136,000 |
| 2020 | $3,591 | $163,000 | $30,000 | $133,000 |
| 2018 | $864 | $155,000 | $30,000 | $125,000 |
| 2017 | $860 | $152,000 | $30,000 | $122,000 |
| 2016 | $3,484 | $148,000 | $28,500 | $119,500 |
Source: Public Records
Property History
| Date | Event | Price | List to Sale | Price per Sq Ft |
|---|---|---|---|---|
| 11/06/2025 11/06/25 | Price Changed | $280,000 | -6.7% | $307 / Sq Ft |
| 10/24/2025 10/24/25 | For Sale | $299,999 | -- | $329 / Sq Ft |
Source: Global MLS
Source: Global MLS
MLS Number: 202521735
APN: 414089-229-068-0003-025-000-0000
Nearby Homes
- 6 Pepperbush Place
- 71 Pepper Bush Place
- 115 Plum Poppy N
- 37 Pepperbush Place
- 78 Arrow Wood Place
- 74 Pepper Bush Place
- 163 Arrow Wood Place
- 103 Dunning St
- 183 Arrow Wood Place
- 204 Arrow Wood Place
- 127 Arrow Wood Place
- 2 Emma Ln
- 6 Emma Ln
- 8 Emma Ln
- 4 Emma Ln
- 1 Blue Aster Ln
- 12 Emma Ln
- 131 Thimbleberry Rd
- 5 Blue Aster Ln
- 2 Blue Aster Ln
- 2113 Ellsworth Blvd
- 18 Lofts Way
- 63 Thimbleberry Rd
- 1 Landau Blvd
- 13 Meadow Rue Place
- 1 Forest Ridge Blvd
- 1111 Laural Ln
- 1 Cass Ct
- 1 Kings Isle Ln
- 1 Abby Ln
- 15 Kozy Ln
- 103 E High St Unit 1
- 1448 Saratoga Rd
- 13 Burning Bush Blvd
- 80 Cypress St
- 1443 Saratoga Rd
- 57 Malta Ave Unit D
- 80-82 Milton Ave Unit 1
- 80-82 Milton Ave Unit 2
- 110 Brookline Rd
