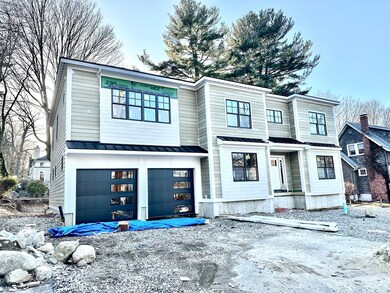
13 Woodland Rd Lexington, MA 02420
Munroe Hill NeighborhoodHighlights
- Golf Course Community
- Under Construction
- Custom Closet System
- Fiske Elementary School Rated A
- Open Floorplan
- Colonial Architecture
About This Home
As of July 2024Stunning new home under construction in an exceptional Meriam Hill location! Amazing architect designed Contemporary Colonial will be sited on a pretty side street & built by a premier Lexington builder, w/5 bedrooms & 5 baths, exquisite millwork, contemporary fixtures and finishes with over 5,800 SF of living area on three levels. The heart of this home is the custom designed kitchen with spacious island, quartz countertops, high end stainless steel appliances, pantry and breakfast nook over looking a lush private backyard with stone patio. Get away from it all in the luxurious master suite with private deck, ample walk-in closet and amazing spa like master bath with marble countertops. Flexible floor plan also includes a first floor bedroom or office option with adjoining full bath. Added bonus space in the lower level play room and exercise room. Ideal location near schools, conservation trails and Lexington Center. Mid summer occupancy.
Last Agent to Sell the Property
Barrett Sotheby's International Realty Listed on: 10/23/2023
Home Details
Home Type
- Single Family
Year Built
- Built in 2024 | Under Construction
Lot Details
- 0.28 Acre Lot
- Near Conservation Area
- Landscaped Professionally
- Sprinkler System
- Property is zoned RS
Parking
- 2 Car Attached Garage
- Garage Door Opener
- Driveway
- Open Parking
Home Design
- Colonial Architecture
- Contemporary Architecture
- Frame Construction
- Shingle Roof
- Concrete Perimeter Foundation
Interior Spaces
- 5,856 Sq Ft Home
- Open Floorplan
- Wet Bar
- Recessed Lighting
- Insulated Windows
- Window Screens
- Insulated Doors
- Family Room with Fireplace
- Home Office
- Play Room
- Home Gym
- Home Security System
Kitchen
- Breakfast Bar
- Range<<rangeHoodToken>>
- <<microwave>>
- Dishwasher
- Wine Refrigerator
- Stainless Steel Appliances
- Kitchen Island
- Solid Surface Countertops
- Disposal
Flooring
- Wood
- Laminate
- Ceramic Tile
- Vinyl
Bedrooms and Bathrooms
- 5 Bedrooms
- Primary bedroom located on second floor
- Custom Closet System
- Linen Closet
- Walk-In Closet
- 5 Full Bathrooms
- <<tubWithShowerToken>>
- Separate Shower
Laundry
- Laundry on upper level
- Washer and Electric Dryer Hookup
Partially Finished Basement
- Basement Fills Entire Space Under The House
- Sump Pump
Eco-Friendly Details
- Energy-Efficient Thermostat
Outdoor Features
- Bulkhead
- Balcony
- Patio
- Rain Gutters
Location
- Property is near public transit
- Property is near schools
Schools
- Fiske Elementary School
- Diamond Middle School
- LHS High School
Utilities
- Forced Air Heating and Cooling System
- 4 Cooling Zones
- 4 Heating Zones
- Heating System Uses Propane
- Tankless Water Heater
- Cable TV Available
Listing and Financial Details
- Home warranty included in the sale of the property
- Assessor Parcel Number M:0063 L:000027,555640
Community Details
Overview
- No Home Owners Association
- Meriam Hill Subdivision
Amenities
- Shops
Recreation
- Golf Course Community
- Tennis Courts
- Community Pool
- Park
- Jogging Path
- Bike Trail
Ownership History
Purchase Details
Home Financials for this Owner
Home Financials are based on the most recent Mortgage that was taken out on this home.Similar Homes in Lexington, MA
Home Values in the Area
Average Home Value in this Area
Purchase History
| Date | Type | Sale Price | Title Company |
|---|---|---|---|
| Deed | $3,500,000 | None Available | |
| Deed | $3,500,000 | None Available |
Property History
| Date | Event | Price | Change | Sq Ft Price |
|---|---|---|---|---|
| 06/25/2025 06/25/25 | Price Changed | $3,200,000 | -11.1% | $584 / Sq Ft |
| 05/21/2025 05/21/25 | For Sale | $3,600,000 | +2.9% | $657 / Sq Ft |
| 07/30/2024 07/30/24 | Sold | $3,500,000 | 0.0% | $598 / Sq Ft |
| 06/02/2024 06/02/24 | Pending | -- | -- | -- |
| 10/23/2023 10/23/23 | For Sale | $3,500,000 | -- | $598 / Sq Ft |
Tax History Compared to Growth
Tax History
| Year | Tax Paid | Tax Assessment Tax Assessment Total Assessment is a certain percentage of the fair market value that is determined by local assessors to be the total taxable value of land and additions on the property. | Land | Improvement |
|---|---|---|---|---|
| 2025 | $30,991 | $2,534,000 | $840,000 | $1,694,000 |
| 2024 | $16,538 | $1,350,000 | $800,000 | $550,000 |
| 2023 | $15,782 | $1,214,000 | $728,000 | $486,000 |
| 2022 | $15,111 | $1,095,000 | $661,000 | $434,000 |
| 2021 | $13,082 | $1,023,000 | $603,000 | $420,000 |
| 2020 | $14,542 | $1,035,000 | $603,000 | $432,000 |
| 2019 | $13,809 | $978,000 | $574,000 | $404,000 |
| 2018 | $7,033 | $936,000 | $547,000 | $389,000 |
| 2017 | $13,403 | $925,000 | $535,000 | $390,000 |
| 2016 | $12,498 | $856,000 | $487,000 | $369,000 |
| 2015 | $11,710 | $788,000 | $443,000 | $345,000 |
| 2014 | $10,873 | $701,000 | $403,000 | $298,000 |
Agents Affiliated with this Home
-
Mary Lou McDonough

Seller's Agent in 2025
Mary Lou McDonough
Barrett Sotheby's International Realty
(617) 947-9279
10 in this area
40 Total Sales
-
Jacquelyn Hawkinson

Seller Co-Listing Agent in 2025
Jacquelyn Hawkinson
Barrett Sotheby's International Realty
(781) 254-1266
6 in this area
43 Total Sales
-
Judith Moore

Seller's Agent in 2024
Judith Moore
Barrett Sotheby's International Realty
(781) 264-2661
7 in this area
50 Total Sales
Map
Source: MLS Property Information Network (MLS PIN)
MLS Number: 73173064
APN: LEXI-000063-000000-000027

