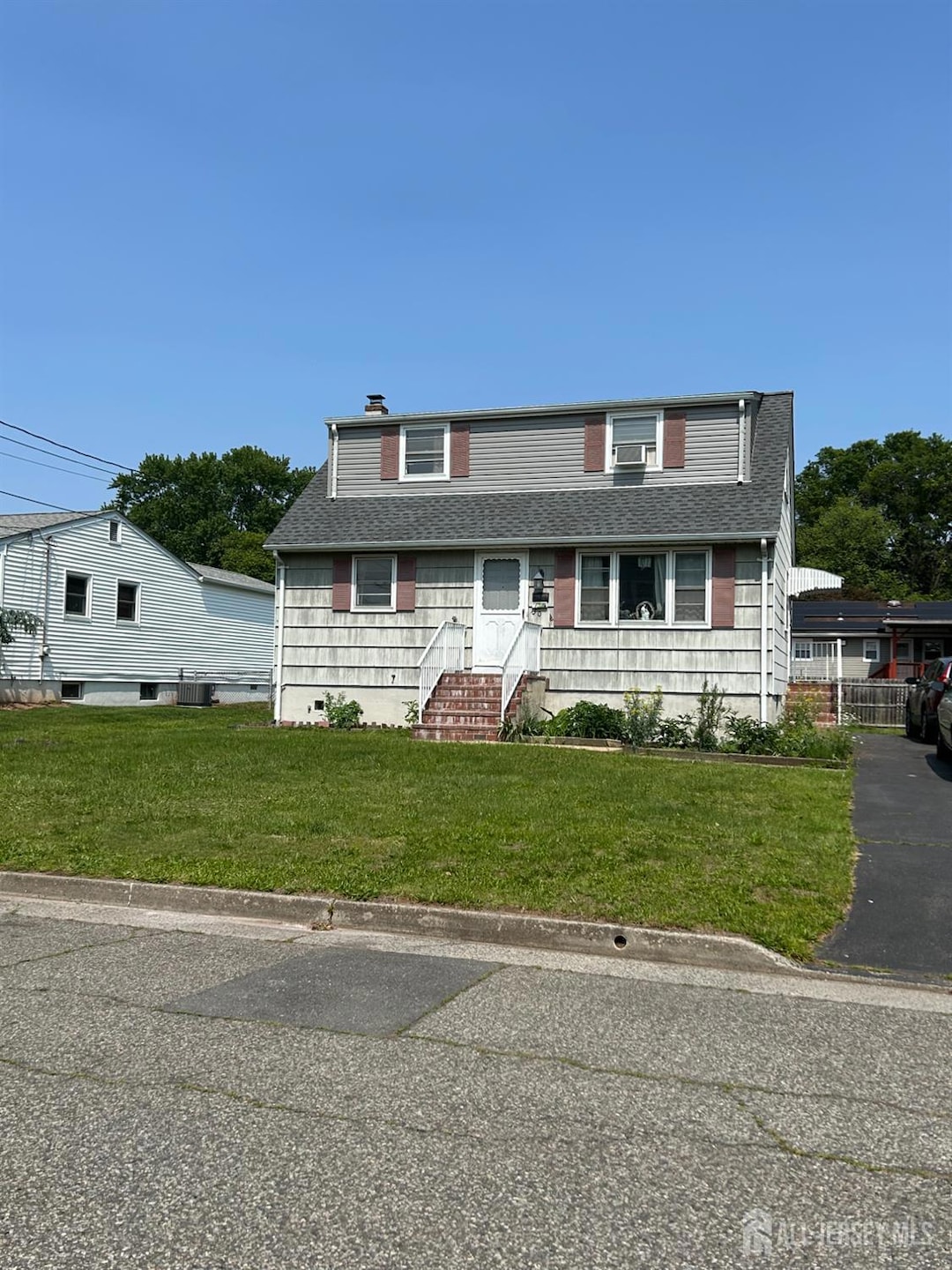130 2nd St Middlesex, NJ 08846
Estimated payment $2,818/month
Highlights
- Dual Staircase
- Vaulted Ceiling
- Main Floor Primary Bedroom
- Cape Cod Architecture
- Wood Flooring
- Formal Dining Room
About This Home
Welcome to this Charming 4-Bedroom Cape Code with Spacious Backyard and Recent Upgrades nestled on a Desired neighborhood of Middlesex, Home Features 4-bedroom with hardwood floors and thoughtful updates throughout and Central Air. The main level offers a comfortable living room , Sold s Is , a spacious eat-in kitchen with a newly renovated floor and brand-new stainless steel appliances, two nicely sized bedrooms (one currently converted to a formal Dining room), and a full bathroom. Upstairs, you'll find two additional well-proportioned bedrooms with closets and gleaming hardwood floors. The full, clean basement provides a washer and dryer, plus abundant space for a future family room, home gym, or additional storage customize it to suit your needs. Step outside to a large backyard, ideal for entertaining, gardening, or simply relaxing. A shed and additional storage space make it as practical as it is inviting. Additional highlights include: * New roof replaced this year, * Versatile basement with potential *Move-in ready with modern appliances *Updated Central Air Unit, Don't miss the opportunity to make this well-maintained home your own! (flood insurance is required)Showing 5th June 2025
Home Details
Home Type
- Single Family
Est. Annual Taxes
- $7,444
Year Built
- Built in 1960
Lot Details
- 7,100 Sq Ft Lot
- Lot Dimensions are 100.00 x 71.00
- Level Lot
Home Design
- Cape Cod Architecture
- Asphalt Roof
Interior Spaces
- 2-Story Property
- Dual Staircase
- Vaulted Ceiling
- Living Room
- Formal Dining Room
- Storage
Kitchen
- Eat-In Kitchen
- Range
- Microwave
Flooring
- Wood
- Ceramic Tile
Bedrooms and Bathrooms
- 4 Bedrooms
- Primary Bedroom on Main
- 1 Full Bathroom
- Bathtub and Shower Combination in Primary Bathroom
Laundry
- Dryer
- Washer
Basement
- Basement Fills Entire Space Under The House
- Laundry in Basement
- Basement Storage
Parking
- Driveway
- Paved Parking
- Open Parking
- Off-Site Parking
Outdoor Features
- Patio
- Shed
Utilities
- Forced Air Zoned Heating and Cooling System
- Natural Gas Connected
- Gas Water Heater
Community Details
- None Single Home Subdivision
Map
Home Values in the Area
Average Home Value in this Area
Tax History
| Year | Tax Paid | Tax Assessment Tax Assessment Total Assessment is a certain percentage of the fair market value that is determined by local assessors to be the total taxable value of land and additions on the property. | Land | Improvement |
|---|---|---|---|---|
| 2025 | $7,444 | $361,700 | $126,000 | $235,700 |
| 2024 | $7,087 | $321,700 | $126,000 | $195,700 |
| 2023 | $7,087 | $321,700 | $126,000 | $195,700 |
| 2022 | $7,280 | $73,600 | $31,300 | $42,300 |
| 2021 | $5,281 | $73,600 | $31,300 | $42,300 |
| 2020 | $6,935 | $73,600 | $31,300 | $42,300 |
| 2019 | $6,747 | $73,600 | $31,300 | $42,300 |
| 2018 | $6,542 | $73,600 | $31,300 | $42,300 |
| 2017 | $6,362 | $73,600 | $31,300 | $42,300 |
| 2016 | $6,152 | $73,600 | $31,300 | $42,300 |
| 2015 | $6,022 | $73,600 | $31,300 | $42,300 |
| 2014 | $5,907 | $73,600 | $31,300 | $42,300 |
Property History
| Date | Event | Price | List to Sale | Price per Sq Ft | Prior Sale |
|---|---|---|---|---|---|
| 10/30/2025 10/30/25 | Pending | -- | -- | -- | |
| 09/18/2025 09/18/25 | Price Changed | $419,900 | -1.2% | $510 / Sq Ft | |
| 09/10/2025 09/10/25 | Price Changed | $424,900 | -3.4% | $516 / Sq Ft | |
| 06/04/2025 06/04/25 | For Sale | $439,900 | +238.4% | $534 / Sq Ft | |
| 04/22/2013 04/22/13 | Sold | $130,000 | -- | -- | View Prior Sale |
Purchase History
| Date | Type | Sale Price | Title Company |
|---|---|---|---|
| Deed | $130,000 | Prestige Title Agency Inc | |
| Deed | $288,500 | -- | |
| Deed | $147,000 | -- | |
| Deed | $135,900 | -- |
Mortgage History
| Date | Status | Loan Amount | Loan Type |
|---|---|---|---|
| Previous Owner | $104,000 | New Conventional | |
| Previous Owner | $230,800 | No Value Available | |
| Previous Owner | $117,500 | No Value Available | |
| Previous Owner | $134,900 | FHA |
Source: All Jersey MLS
MLS Number: 2514869R
APN: 10-00237-0000-00007
- 600 Bound Brook Rd
- 400 Main St
- 119 Cindy Ct
- 115 Chariot Ct Unit 115
- 209 Runyon Ave
- 12 Gramercy Gardens Unit A
- 12 Gramercy Gardens
- 372 Seneca Ave
- 229 Harris Ave
- 127 Forest Dr
- 100 Forest Dr
- 444 Tower Blvd
- 441 Tower Blvd
- 193 Forest Dr
- 1111 King Ct
- 28 Kensington Dr
- 393 Keswick Dr
- 158 Stout Ave
- 45 King George Rd
- 380 Keswick Dr







