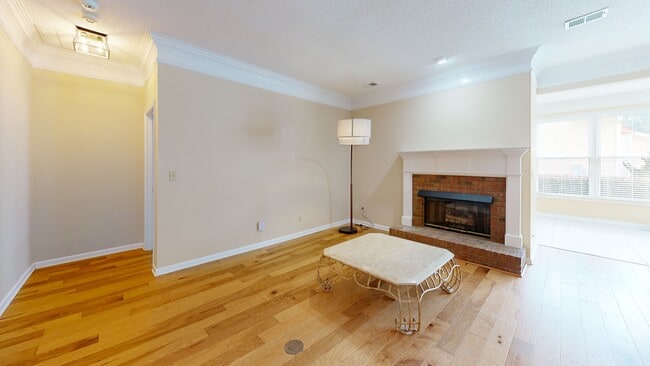
$1,290,000
- 4 Beds
- 2.5 Baths
- 3,500 Sq Ft
- 15 Robinson St
- Newnan, GA
The moment I stepped inside, I knew Robinson Street would be mine, the opportunity presents itself to now be yours too. Changing hands for only 3 times this 1875 dream was designed and renovated to be my forever home. Circumstances changed and now I find myself parting with the most beautiful home I have ever lived in and loved. It's a real life magical dollhouse where dreams came to life. I
Paula Livingston Dwelli





