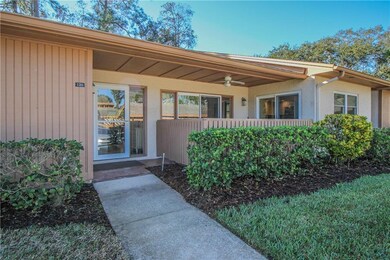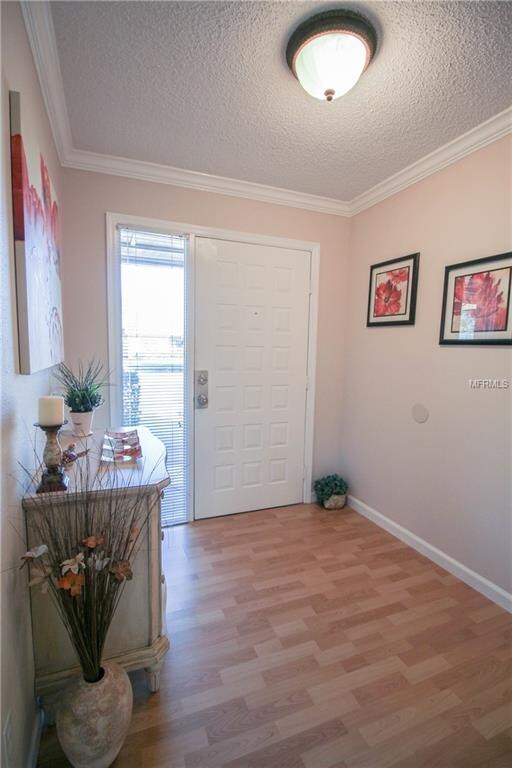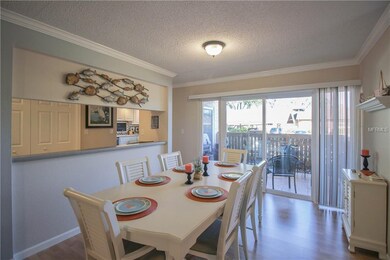
130 Balsam Dr Oldsmar, FL 34677
Highlights
- 55 Feet of Waterfront
- Golf Course Community
- Gated Community
- Forest Lakes Elementary School Rated A-
- Home fronts a pond
- View of Trees or Woods
About This Home
As of February 2022Move-in Perfection! This 2/2 Villa is Completely Updated in Pristine Condition offering a Florida Room with A/C. Enjoy Peace & Tranquility with Water & Conservation Views! Kayak out your back door. Great Room Floor plan with Dining Area. Freshly Painted with Crown Molding throughout. Kitchen features New Countertops, Tile Backsplash, Newer Stainless Steel Appliances, Glass Top Range & lots of Cabinets. Slider out to Front Covered Porch- Relax and Enjoy your morning coffee. Large Dry Bar (can be converted back to Wet Bar)- Great for Entertaining. Two Master Suites with Private Updated Granite Baths. Walk-in Closets-Lots of Extra Storage. Inside Laundry. Extra Flex Space in the Large Florida Room with A/C. Complete Privacy with no rear neighbors. Super Location in Manned Gated Golf Course Community of East Lake Woodlands. Close to Shopping, Restaurants, County Parks, Beaches, & Tampa International Airport. HOA $320 Month includes: Trash Removal, Ground Maintenance, Roof (every 15 years), Painting Exterior (every 7 years), Pest Control, Basic Cable, Community Pool. Hot Water Heater 2018. A/C 2008. New Insulation- Energy Efficient. Newer Windows & Doors. 1 Carport Space and Guest Parking.
Last Agent to Sell the Property
RE/MAX REALTEC GROUP INC License #617601 Listed on: 01/07/2019

Home Details
Home Type
- Single Family
Est. Annual Taxes
- $2,535
Year Built
- Built in 1981
Lot Details
- 4,426 Sq Ft Lot
- Home fronts a pond
- 55 Feet of Waterfront
- North Facing Home
- Mature Landscaping
- Landscaped with Trees
- Property is zoned RPD-5
HOA Fees
- $320 Monthly HOA Fees
Parking
- 1 Carport Space
Property Views
- Pond
- Woods
Home Design
- Villa
- Slab Foundation
- Shingle Roof
- Block Exterior
- Stucco
Interior Spaces
- 1,250 Sq Ft Home
- 1-Story Property
- Open Floorplan
- Ceiling Fan
- Shades
- Blinds
- Sliding Doors
- Great Room
- Inside Utility
- Laundry closet
Kitchen
- Eat-In Kitchen
- Range<<rangeHoodToken>>
- <<microwave>>
- Dishwasher
- Disposal
Flooring
- Carpet
- Laminate
- Tile
Bedrooms and Bathrooms
- 2 Bedrooms
- Split Bedroom Floorplan
- Walk-In Closet
- 2 Full Bathrooms
Outdoor Features
- Access To Pond
- Enclosed patio or porch
Schools
- Forest Lakes Elementary School
- Carwise Middle School
- East Lake High School
Utilities
- Central Heating and Cooling System
- Electric Water Heater
- Cable TV Available
Listing and Financial Details
- Down Payment Assistance Available
- Visit Down Payment Resource Website
- Tax Lot 0190
- Assessor Parcel Number 15-28-16-23950-000-0190
Community Details
Overview
- Association fees include cable TV, community pool, escrow reserves fund, ground maintenance, pest control, security, trash
- Emily Clark Association, Phone Number (727) 773-9542
- East Lake Woodlands Cluster Homes Subdivision
- Association Owns Recreation Facilities
- The community has rules related to deed restrictions
- Rental Restrictions
Recreation
- Golf Course Community
- Community Pool
Security
- Gated Community
Ownership History
Purchase Details
Home Financials for this Owner
Home Financials are based on the most recent Mortgage that was taken out on this home.Purchase Details
Home Financials for this Owner
Home Financials are based on the most recent Mortgage that was taken out on this home.Purchase Details
Purchase Details
Purchase Details
Home Financials for this Owner
Home Financials are based on the most recent Mortgage that was taken out on this home.Similar Homes in Oldsmar, FL
Home Values in the Area
Average Home Value in this Area
Purchase History
| Date | Type | Sale Price | Title Company |
|---|---|---|---|
| Warranty Deed | $300,500 | Us Patriot Title | |
| Warranty Deed | $194,900 | Republic Land And Title Inc | |
| Special Warranty Deed | $97,500 | Seminole Title Company | |
| Trustee Deed | -- | None Available | |
| Quit Claim Deed | -- | -- |
Mortgage History
| Date | Status | Loan Amount | Loan Type |
|---|---|---|---|
| Previous Owner | $100,000 | Credit Line Revolving | |
| Previous Owner | $66,150 | New Conventional |
Property History
| Date | Event | Price | Change | Sq Ft Price |
|---|---|---|---|---|
| 02/28/2022 02/28/22 | Sold | $300,500 | +7.7% | $240 / Sq Ft |
| 01/16/2022 01/16/22 | Pending | -- | -- | -- |
| 01/12/2022 01/12/22 | For Sale | $279,000 | +43.2% | $223 / Sq Ft |
| 01/31/2019 01/31/19 | Sold | $194,900 | 0.0% | $156 / Sq Ft |
| 01/12/2019 01/12/19 | Pending | -- | -- | -- |
| 01/07/2019 01/07/19 | For Sale | $194,900 | -- | $156 / Sq Ft |
Tax History Compared to Growth
Tax History
| Year | Tax Paid | Tax Assessment Tax Assessment Total Assessment is a certain percentage of the fair market value that is determined by local assessors to be the total taxable value of land and additions on the property. | Land | Improvement |
|---|---|---|---|---|
| 2024 | $4,081 | $265,901 | -- | $265,901 |
| 2023 | $4,303 | $274,810 | $0 | $274,810 |
| 2022 | $2,410 | $168,685 | $0 | $0 |
| 2021 | $2,428 | $163,772 | $0 | $0 |
| 2020 | $2,417 | $161,511 | $0 | $0 |
| 2019 | $2,883 | $143,310 | $0 | $143,310 |
| 2018 | $2,649 | $129,710 | $0 | $0 |
| 2017 | $2,535 | $127,154 | $0 | $0 |
| 2016 | $2,302 | $108,971 | $0 | $0 |
| 2015 | $2,096 | $98,496 | $0 | $0 |
| 2014 | $2,141 | $100,196 | $0 | $0 |
Agents Affiliated with this Home
-
Dean Newell

Seller's Agent in 2022
Dean Newell
EXP REALTY LLC
(727) 251-7100
162 Total Sales
-
Jordan Sargent
J
Buyer's Agent in 2022
Jordan Sargent
SMITH & ASSOCIATES REAL ESTATE
(561) 703-5649
56 Total Sales
-
Cindy Fazzini

Seller's Agent in 2019
Cindy Fazzini
RE/MAX
(727) 485-9981
466 Total Sales
Map
Source: Stellar MLS
MLS Number: U8029574
APN: 15-28-16-23950-000-0190
- 30 Aster Place
- 1700 Azalea Ct Unit B
- 70 Ashley Ln
- 235 Woodridge Cir
- 1712 Azalea Ct Unit A
- 1712 Azalea Ct Unit B
- 1718 Azalea Ct Unit B
- 20 Iris Place
- 415 Maplewood Cir
- 402 Evergreen Dr
- 60 Woodridge Cir Unit 1
- 1751 Split Fork Dr
- 610 S Woodlands Dr
- 1915 Peppertree Dr
- 1809 Chinaberry Dr
- 1600 Gray Bark Dr
- 1809 Driftwood Cir N
- 1910 Montego Ct
- 503 Tangerine Dr
- 1814 Driftwood Cir S






