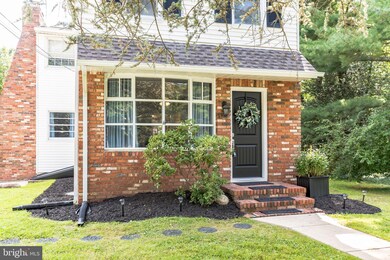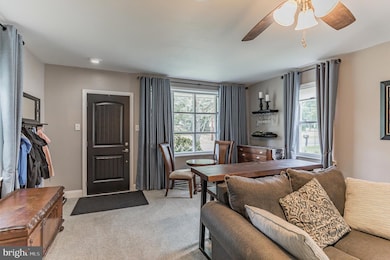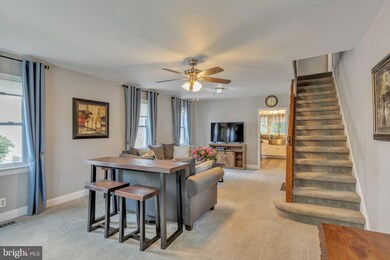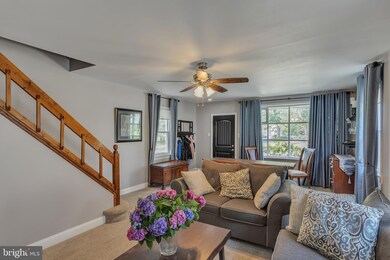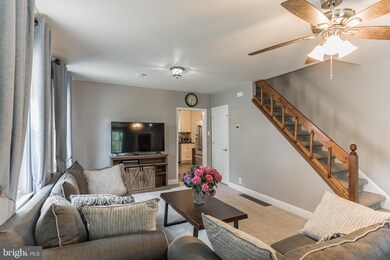
130 Berlin Rd Gibbsboro, NJ 08026
Highlights
- Creek or Stream View
- A-Frame Home
- No HOA
- Eastern Regional High School Rated A
- 2 Fireplaces
- 2-minute walk to Blueberry Hill Trail
About This Home
As of August 2022This single family home has everything to offer both inside and out. Conveniently located in the heart of Gibbsboro. Close proximity to the trails, Clement Lake and 73 shopping centers. Step inside to this charming updated historic home which has been freshly painted. Ample space in the living room and dining/conversation area which leads to a meticulously upgraded kitchen with granite countertops, stainless steel appliances and luxury vinyl planks. Have breakfast by the wood burning fireplace or relax on the enclosed sun room which features brand new tile flooring. Main floor laundry room with an updated full bathroom on the first level. Upstairs features two updated main bathroom with 2 generous size bedrooms and a large owners suit with another gas burning fireplace and updated en-suite. This room also has sliding doors that lead to a balcony with new tiles that overlooks the serene backyard. The attic boast fresh paint and new luxury vinyl plank floors perfect for a private 4th bedroom. The outside features a large lighted driveway with a stone wall that adds character to this large backyard. Once outside, take a stroll down to the stream to enjoy nights by the fire or walk/ride the trails. HVAC is newer, the roof is newer, hot water heater is newer and the basement has a French drain system. All this in a top rated school district.
Home Details
Home Type
- Single Family
Est. Annual Taxes
- $8,202
Year Built
- Built in 1890
Lot Details
- 0.54 Acre Lot
- Lot Dimensions are 82.00 x 286.00
- Property is in very good condition
Home Design
- A-Frame Home
- Flat Roof Shape
- Block Foundation
- Stone Foundation
- Frame Construction
- Shingle Roof
- Aluminum Siding
- Brick Front
Interior Spaces
- 1,752 Sq Ft Home
- Property has 3 Levels
- 2 Fireplaces
- Wood Burning Fireplace
- Gas Fireplace
- Window Treatments
- Bay Window
- Creek or Stream Views
Kitchen
- Breakfast Area or Nook
- Eat-In Kitchen
- Gas Oven or Range
- Dishwasher
- Upgraded Countertops
Flooring
- Carpet
- Laminate
- Ceramic Tile
Bedrooms and Bathrooms
- 4 Bedrooms
- Walk-In Closet
Laundry
- Washer
- Gas Dryer
Unfinished Basement
- Walk-Out Basement
- Drainage System
Parking
- Lighted Parking
- Driveway
Schools
- Gibbsboro Elementary And Middle School
- Eastern High School
Utilities
- Forced Air Heating and Cooling System
- Cooling System Utilizes Natural Gas
- Natural Gas Water Heater
Community Details
- No Home Owners Association
Listing and Financial Details
- Tax Lot 00002 01
- Assessor Parcel Number 13-00042-00002 01
Ownership History
Purchase Details
Home Financials for this Owner
Home Financials are based on the most recent Mortgage that was taken out on this home.Purchase Details
Purchase Details
Home Financials for this Owner
Home Financials are based on the most recent Mortgage that was taken out on this home.Similar Homes in Gibbsboro, NJ
Home Values in the Area
Average Home Value in this Area
Purchase History
| Date | Type | Sale Price | Title Company |
|---|---|---|---|
| Bargain Sale Deed | $362,000 | -- | |
| Interfamily Deed Transfer | -- | None Available | |
| Deed | $178,000 | -- |
Mortgage History
| Date | Status | Loan Amount | Loan Type |
|---|---|---|---|
| Previous Owner | $355,443 | FHA | |
| Previous Owner | $53,090 | Credit Line Revolving | |
| Previous Owner | $180,000 | New Conventional | |
| Previous Owner | $126,000 | New Conventional | |
| Previous Owner | $164,000 | No Value Available |
Property History
| Date | Event | Price | Change | Sq Ft Price |
|---|---|---|---|---|
| 08/26/2022 08/26/22 | Sold | $362,000 | -1.9% | $207 / Sq Ft |
| 07/25/2022 07/25/22 | Pending | -- | -- | -- |
| 07/10/2022 07/10/22 | For Sale | $369,000 | -- | $211 / Sq Ft |
Tax History Compared to Growth
Tax History
| Year | Tax Paid | Tax Assessment Tax Assessment Total Assessment is a certain percentage of the fair market value that is determined by local assessors to be the total taxable value of land and additions on the property. | Land | Improvement |
|---|---|---|---|---|
| 2024 | $9,063 | $212,800 | $57,300 | $155,500 |
| 2023 | $9,063 | $212,800 | $57,300 | $155,500 |
| 2022 | $8,250 | $198,700 | $57,300 | $141,400 |
| 2021 | $8,184 | $198,700 | $57,300 | $141,400 |
| 2020 | $7,968 | $198,700 | $57,300 | $141,400 |
| 2019 | $7,151 | $198,700 | $57,300 | $141,400 |
| 2018 | $6,740 | $131,700 | $37,500 | $94,200 |
| 2017 | $6,663 | $131,700 | $37,500 | $94,200 |
| 2016 | $6,627 | $131,700 | $37,500 | $94,200 |
| 2015 | $6,410 | $131,700 | $37,500 | $94,200 |
| 2014 | $6,220 | $131,700 | $37,500 | $94,200 |
Agents Affiliated with this Home
-
Maria Robles

Seller's Agent in 2022
Maria Robles
Real Broker, LLC
(856) 364-5357
47 Total Sales
-
Jamie Hartman

Buyer's Agent in 2022
Jamie Hartman
EXP Realty, LLC
(215) 888-4060
29 Total Sales
Map
Source: Bright MLS
MLS Number: NJCD2030228
APN: 13-00042-0000-00002-01
- 23A Marlton Ave
- 9 United States Ave W
- 33 Clementon Rd W
- 19 Hollybrook Way
- 15 Woodhurst Dr
- 6 Hazelhurst Dr
- 27 Eastwood Dr
- 44 Rollingwood Dr
- 99 Kresson Gibbsboro Rd
- 10 Devonshire Dr
- 51 East Rd
- 918 United States Ave
- 19 Stokes Ave
- 0 Bangor Ave
- 22 Devonshire Dr
- 1704 Saratoga Ct
- 1504 Champlain Dr
- 1304 Champlain Dr
- 105 Abbett Ave
- 311 Lippard Ave

