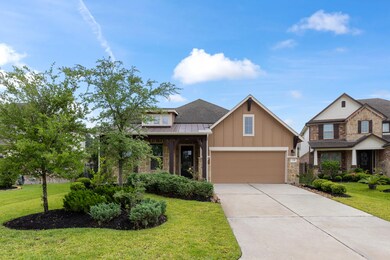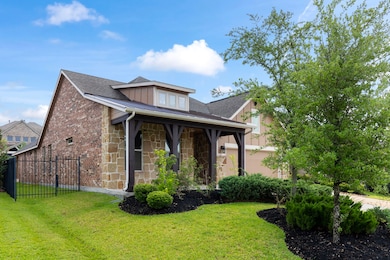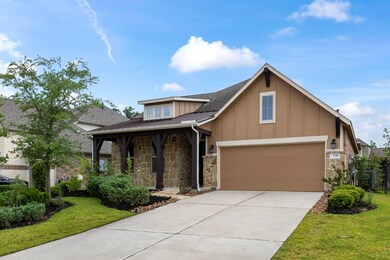
130 Bloomhill Place the Woodlands, TX 77354
Sterling Ridge NeighborhoodHighlights
- Home Theater
- Home Energy Rating Service (HERS) Rated Property
- Traditional Architecture
- Cedric C Smith Rated A-
- Deck
- High Ceiling
About This Home
As of July 2025Beautiful 1 Story home located in The Woodlands Sterling Ridge community. This home has been well cared for and is in pristine condition. Featuring 3 Bedrooms 2 Baths, Media Room (could be used as an office) and a 2 Car Garage, Open concept with Kitchen/Dining/Family open for easy living and entertaining. Split floor plan with Primary Bedroom at the back of the home, and secondary Bedrooms at the front. Primary suite offers large walk in closet, dual sinks and walk in shower. Secondary bedrooms are nicely sized and share a bath with a tub/shower combo. The Chef sized kitchen offers a large island with granite countertops, double convection ovens, gas cooktop, stainless steel appliances, and an oversized walk in pantry. This home is an Energy Star qualified home with a Home Energy Rating HERS. The Woodlands offers numerous amenities, including lots of playgrounds, parks, pools, highly rated schools, walking paths, and waterways. Call for your private showing today!
Last Agent to Sell the Property
Julie Spain Realty License #0589272 Listed on: 06/10/2025
Home Details
Home Type
- Single Family
Est. Annual Taxes
- $8,947
Year Built
- Built in 2018
Lot Details
- 6,669 Sq Ft Lot
- South Facing Home
- Back Yard Fenced
- Sprinkler System
Parking
- 2 Car Attached Garage
Home Design
- Traditional Architecture
- Brick Exterior Construction
- Slab Foundation
- Composition Roof
- Stone Siding
Interior Spaces
- 2,394 Sq Ft Home
- 1-Story Property
- High Ceiling
- Ceiling Fan
- Gas Log Fireplace
- Family Room Off Kitchen
- Dining Room
- Home Theater
- Home Office
- Utility Room
- Washer and Gas Dryer Hookup
- Fire and Smoke Detector
Kitchen
- Breakfast Bar
- Walk-In Pantry
- Double Convection Oven
- Gas Cooktop
- <<microwave>>
- Dishwasher
- Kitchen Island
- Granite Countertops
- Disposal
Flooring
- Carpet
- Tile
Bedrooms and Bathrooms
- 3 Bedrooms
- 2 Full Bathrooms
- Double Vanity
- <<tubWithShowerToken>>
- Separate Shower
Eco-Friendly Details
- Home Energy Rating Service (HERS) Rated Property
- ENERGY STAR Qualified Appliances
- Energy-Efficient Windows with Low Emissivity
- Energy-Efficient HVAC
- Energy-Efficient Lighting
- Energy-Efficient Insulation
- Energy-Efficient Thermostat
Outdoor Features
- Deck
- Covered patio or porch
Schools
- Tom R. Ellisor Elementary School
- Bear Branch Junior High School
- Magnolia High School
Utilities
- Central Heating and Cooling System
- Heating System Uses Gas
- Programmable Thermostat
Community Details
- Built by Beazer Homes
- Woodlands Village Sterling Ridge Subdivision
Ownership History
Purchase Details
Home Financials for this Owner
Home Financials are based on the most recent Mortgage that was taken out on this home.Purchase Details
Purchase Details
Purchase Details
Similar Homes in the area
Home Values in the Area
Average Home Value in this Area
Purchase History
| Date | Type | Sale Price | Title Company |
|---|---|---|---|
| Vendors Lien | -- | Frontier Title Co Wh Llc | |
| Interfamily Deed Transfer | -- | None Available | |
| Special Warranty Deed | -- | First American Title | |
| Deed | -- | -- |
Mortgage History
| Date | Status | Loan Amount | Loan Type |
|---|---|---|---|
| Open | $213,000 | New Conventional |
Property History
| Date | Event | Price | Change | Sq Ft Price |
|---|---|---|---|---|
| 07/14/2025 07/14/25 | For Rent | $3,100 | 0.0% | -- |
| 07/07/2025 07/07/25 | Sold | -- | -- | -- |
| 06/22/2025 06/22/25 | Pending | -- | -- | -- |
| 06/10/2025 06/10/25 | For Sale | $460,000 | -- | $192 / Sq Ft |
Tax History Compared to Growth
Tax History
| Year | Tax Paid | Tax Assessment Tax Assessment Total Assessment is a certain percentage of the fair market value that is determined by local assessors to be the total taxable value of land and additions on the property. | Land | Improvement |
|---|---|---|---|---|
| 2024 | $7,472 | $424,589 | -- | -- |
| 2023 | $6,725 | $385,990 | $80,000 | $374,050 |
| 2022 | $8,262 | $350,900 | $80,000 | $360,060 |
| 2021 | $7,889 | $319,000 | $35,850 | $283,150 |
| 2020 | $8,573 | $325,000 | $35,850 | $289,150 |
| 2019 | $8,564 | $316,440 | $35,850 | $280,590 |
| 2017 | $471 | $17,210 | $17,210 | $0 |
Agents Affiliated with this Home
-
Mariana Fentanes

Seller's Agent in 2025
Mariana Fentanes
Keller Williams Realty Metropolitan
(713) 679-3221
4 in this area
22 Total Sales
-
Julie Spain
J
Seller's Agent in 2025
Julie Spain
Julie Spain Realty
(832) 264-0676
3 in this area
75 Total Sales
Map
Source: Houston Association of REALTORS®
MLS Number: 53779967
APN: 9699-89-07300
- 14 Trailing Lantana Place
- 68 Melon Summer Dr
- 175 N Almondell Way
- 15 S Almondell Way
- 186 Hearthshire Cir
- 6 Whitekirk Place
- 22 S Almondell Way
- 166 Hearthshire Cir
- 163 N Almondell Way
- 227 Bloomhill Place
- 255 Bloomhill Place
- 15 Fairlee Ct
- 126 Hearthshire Cir
- 8642 Blueberry Ash St
- 8489 Sweet Cherry Ln
- 8634 Blueberry Ash St
- 8486 Sweet Cherry Ln
- 8627 Blueberry Ash St
- 14 Barker Ridge Ct
- 70 S Almondell Cir S






