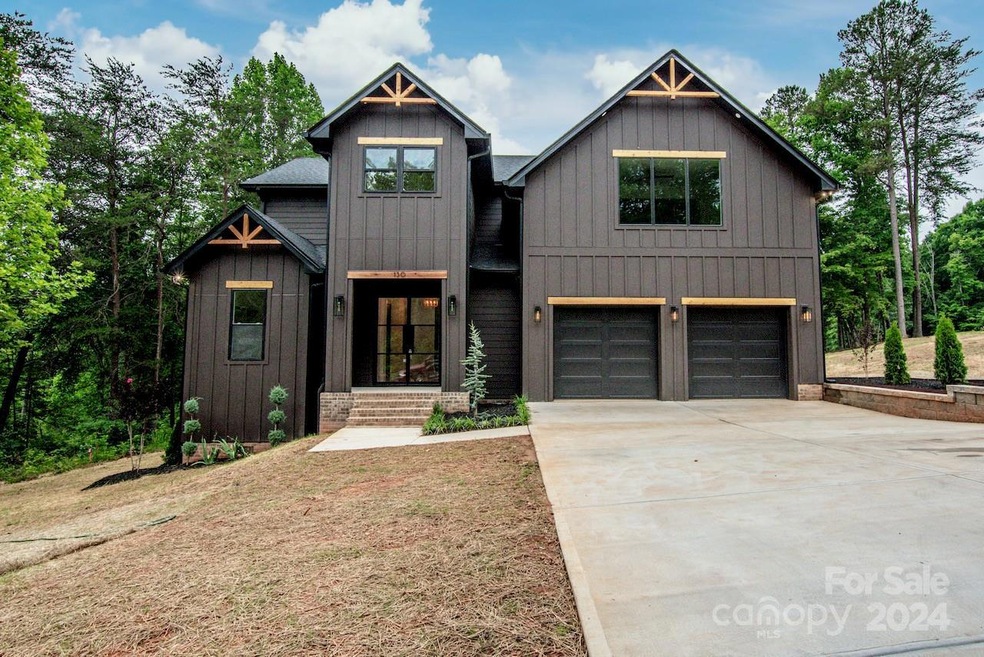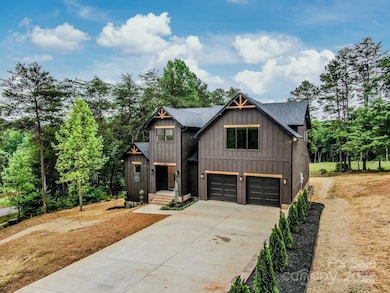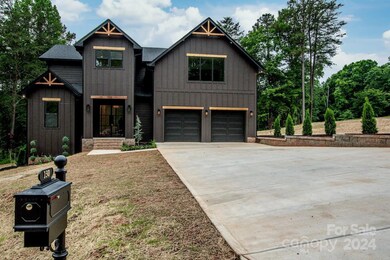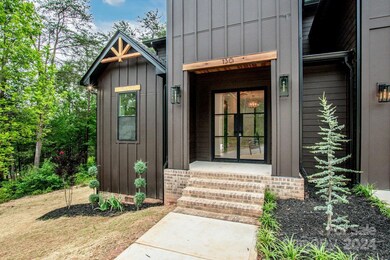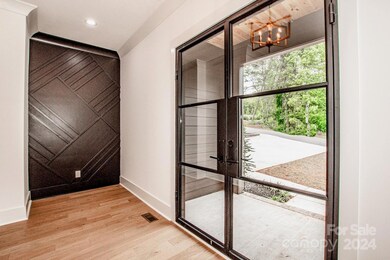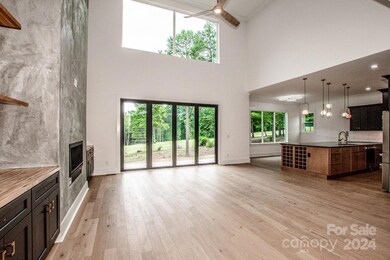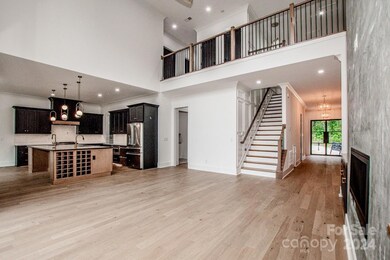
130 Broken Arrow Dr Statesville, NC 28677
Highlights
- Golf Course Community
- New Construction
- Clubhouse
- Sharon Elementary School Rated A-
- Golf Course View
- Transitional Architecture
About This Home
As of November 2024Nestled within the prestigious River Oaks gated golf community, this exquisite home offers a seamless blend of luxury & comfort. Positioned on a .59-acre lot with direct golf course access, this residence is a haven for enthusiasts. The gourmet kitchen is a chef's dream, featuring a large island with a prep sink & beverage drawer perfect for culinary creations & entertaining. The open floorplan flows effortlessly into the two-story great room, anchored by a stunning two-story fireplace. Accordion doors in the living room invite the outside in, ideal for gatherings & relaxation. Attention to detail & quality craftsmanship are evident throughout, from the ambient lighting to the intricate finishes. The primary bedroom, conveniently located downstairs, offers a serene retreat. A five-year golf membership is included. Backyard & septic designed with room for a pool. This home is not just a place to live, but a lifestyle of unparalleled luxury. Back on the market at no fault to seller.
Last Agent to Sell the Property
Magnolia Real Estate Brokerage Email: tiffanycomeaux@magnolialkn.com License #273548 Listed on: 06/21/2024
Home Details
Home Type
- Single Family
Est. Annual Taxes
- $110
Year Built
- Built in 2024 | New Construction
Parking
- 2 Car Attached Garage
- Garage Door Opener
- Driveway
Home Design
- Transitional Architecture
- Brick Exterior Construction
- Hardboard
Interior Spaces
- 2-Story Property
- Bar Fridge
- Ceiling Fan
- Propane Fireplace
- Insulated Windows
- Pocket Doors
- French Doors
- Living Room with Fireplace
- Golf Course Views
- Crawl Space
- Laundry Room
Kitchen
- <<doubleOvenToken>>
- Gas Range
- Range Hood
- <<microwave>>
- Dishwasher
- Disposal
Flooring
- Wood
- Tile
Bedrooms and Bathrooms
Schools
- Sharon Iredell Elementary School
- West Iredell Middle School
- West Iredell High School
Utilities
- Central Air
- Heat Pump System
- Heating System Uses Propane
- Tankless Water Heater
- Septic Tank
Additional Features
- Covered patio or porch
- Property is zoned RA
Listing and Financial Details
- Assessor Parcel Number 3793-13-9644.000
Community Details
Overview
- River Oaks Subdivision
- Mandatory Home Owners Association
Amenities
- Clubhouse
Recreation
- Golf Course Community
Ownership History
Purchase Details
Home Financials for this Owner
Home Financials are based on the most recent Mortgage that was taken out on this home.Purchase Details
Home Financials for this Owner
Home Financials are based on the most recent Mortgage that was taken out on this home.Similar Homes in Statesville, NC
Home Values in the Area
Average Home Value in this Area
Purchase History
| Date | Type | Sale Price | Title Company |
|---|---|---|---|
| Warranty Deed | $845,000 | None Listed On Document | |
| Warranty Deed | $87,000 | None Listed On Document |
Mortgage History
| Date | Status | Loan Amount | Loan Type |
|---|---|---|---|
| Open | $760,500 | New Conventional |
Property History
| Date | Event | Price | Change | Sq Ft Price |
|---|---|---|---|---|
| 07/13/2025 07/13/25 | Price Changed | $840,000 | -3.4% | $216 / Sq Ft |
| 06/28/2025 06/28/25 | Price Changed | $870,000 | -2.8% | $223 / Sq Ft |
| 06/09/2025 06/09/25 | For Sale | $895,000 | +5.9% | $230 / Sq Ft |
| 11/01/2024 11/01/24 | Sold | $845,000 | +1.2% | $230 / Sq Ft |
| 10/03/2024 10/03/24 | Price Changed | $835,000 | -4.6% | $227 / Sq Ft |
| 07/30/2024 07/30/24 | Price Changed | $875,000 | -2.7% | $238 / Sq Ft |
| 06/21/2024 06/21/24 | For Sale | $899,000 | +3357.7% | $244 / Sq Ft |
| 05/18/2023 05/18/23 | Sold | $26,000 | -23.5% | -- |
| 04/07/2023 04/07/23 | For Sale | $34,000 | -- | -- |
Tax History Compared to Growth
Tax History
| Year | Tax Paid | Tax Assessment Tax Assessment Total Assessment is a certain percentage of the fair market value that is determined by local assessors to be the total taxable value of land and additions on the property. | Land | Improvement |
|---|---|---|---|---|
| 2024 | $110 | $17,500 | $17,500 | $0 |
| 2023 | $103 | $17,500 | $17,500 | $0 |
Agents Affiliated with this Home
-
Amanda J. Crosby

Seller's Agent in 2025
Amanda J. Crosby
Lake Norman Realty, Inc.
(704) 584-9595
10 in this area
45 Total Sales
-
Tiffany Comeaux

Seller's Agent in 2024
Tiffany Comeaux
Magnolia Real Estate
(704) 910-7992
18 in this area
89 Total Sales
-
Jenn Davis

Seller's Agent in 2023
Jenn Davis
Huffman Realty Group, LLC
(828) 455-0145
40 in this area
88 Total Sales
Map
Source: Canopy MLS (Canopy Realtor® Association)
MLS Number: 4153531
APN: 3793-13-9644.000
- 138 Broken Arrow Dr
- 148 Broken Arrow Dr
- 275 Broken Arrow Dr Unit 26
- 112 Arapaho Ct Unit 94
- 104 Pawnee Ct Unit 27
- 296 Broken Arrow Dr Unit 82
- 106 Dakota Dr Unit 81
- 126 Top Flite Dr
- 120 Cheyenne Ln
- 143 Ponokah Ln
- 116 Deer Trail Rd
- 123 Pumice Dr
- 155 Lookout Dam Rd
- 140 Silvermere Dr
- 447 Lookout Dam Rd
- 451 Lookout Dam Rd
- 150 Slate Dr Unit 40
- 160 Sharpe Farm Dr
- 3662 Hickory Hwy
- 160 Slate Dr
