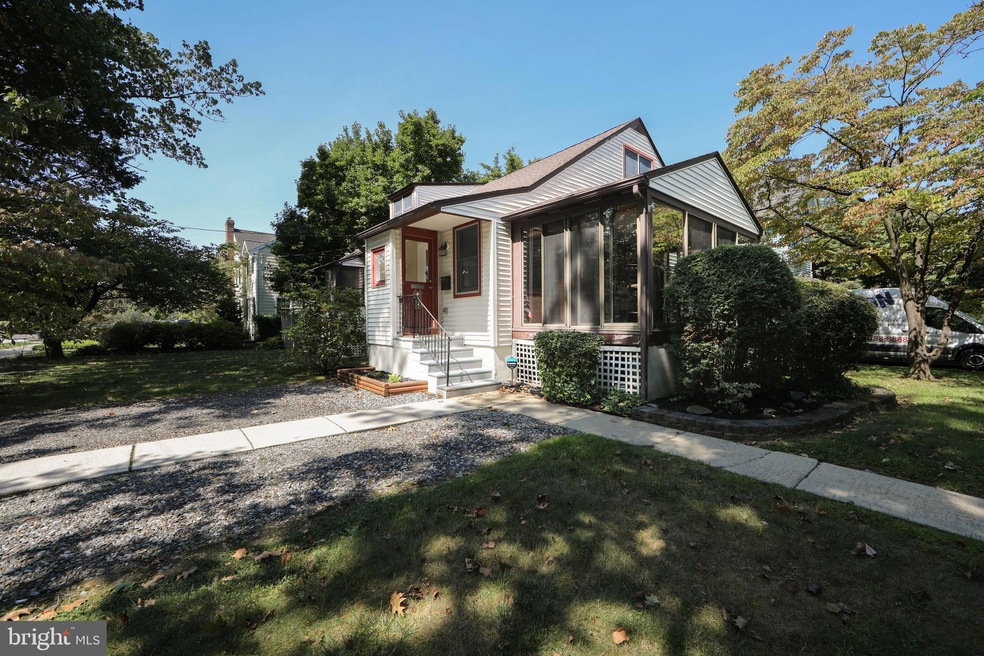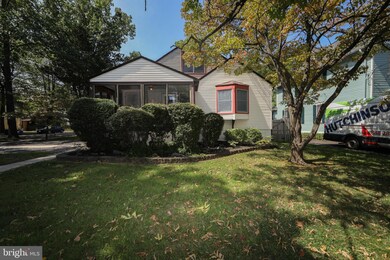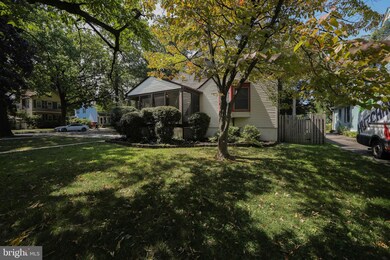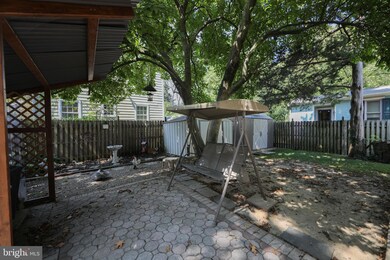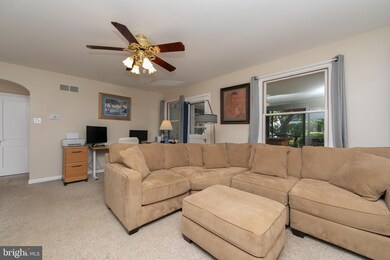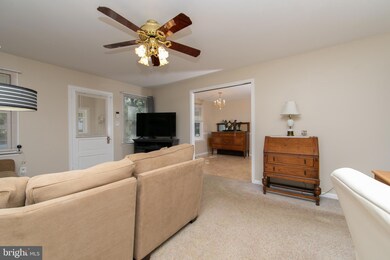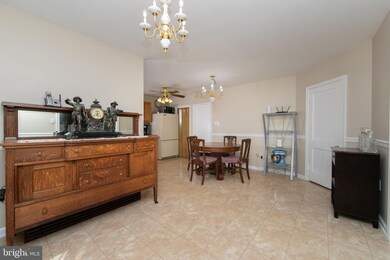
130 Centre St Haddonfield, NJ 08033
Highlights
- Attic
- No HOA
- <<tubWithShowerToken>>
- Haddonfield Memorial High School Rated A+
- Breakfast Area or Nook
- Home Security System
About This Home
As of March 2025Highest & Best Offers Due by Monday, 9/16/2024 at 5pm. Welcome to this meticulously cared-for corner property located in the beautiful, sought-after, tree-lined Gill Tract neighborhood of historic Haddonfield, NJ. This charming 3-bedroom, 1.5-bath home offers an affordable entry into a fantastic community.
Key Features: Prime Location: Enjoy the convenience of being just a few short walkable blocks from schools, shopping, restaurants, and public transportation. Cozy Sunroom: Relax in the sunroom with a gas stove, perfect for warm winter evenings. Basement Bonus Room: The basement features a bonus room with a fireplace, ideal for additional living space or a cozy retreat. Open Living Area: The kitchen and main living area have an open feel, making it perfect for entertaining guests. Main Floor Comfort: The main floor includes two bedrooms and an updated full bathroom. Private Upstairs Retreat: Upstairs, you’ll find a full bedroom with its own half bath, offering privacy and comfort. Don’t miss this opportunity to make 130 Centre St your new home. Contact us today to schedule a viewing and experience the charm and convenience of living in Haddonfield’s Gill Tract neighborhood.
Last Agent to Sell the Property
Keller Williams Realty - Cherry Hill License #2293952 Listed on: 09/07/2024

Home Details
Home Type
- Single Family
Est. Annual Taxes
- $10,565
Year Built
- Built in 1935
Lot Details
- 6,460 Sq Ft Lot
- Lot Dimensions are 68.00 x 95.00
- Property is in very good condition
Parking
- On-Street Parking
Home Design
- Bungalow
- Block Foundation
- Frame Construction
- Shingle Roof
Interior Spaces
- 1,375 Sq Ft Home
- Property has 1.5 Levels
- Ceiling Fan
- Gas Fireplace
- Dining Area
- Carpet
- Partially Finished Basement
- Laundry in Basement
- Home Security System
- Breakfast Area or Nook
- Attic
Bedrooms and Bathrooms
- En-Suite Bathroom
- <<tubWithShowerToken>>
Schools
- Haddonfield Memorial High School
Utilities
- 90% Forced Air Heating and Cooling System
- Natural Gas Water Heater
- Municipal Trash
Community Details
- No Home Owners Association
- Gill Tract Subdivision
Listing and Financial Details
- Tax Lot 00007
- Assessor Parcel Number 17-00038-00007
Ownership History
Purchase Details
Home Financials for this Owner
Home Financials are based on the most recent Mortgage that was taken out on this home.Purchase Details
Home Financials for this Owner
Home Financials are based on the most recent Mortgage that was taken out on this home.Purchase Details
Purchase Details
Similar Homes in Haddonfield, NJ
Home Values in the Area
Average Home Value in this Area
Purchase History
| Date | Type | Sale Price | Title Company |
|---|---|---|---|
| Deed | $725,000 | Chicago Title | |
| Deed | $725,000 | Chicago Title | |
| Bargain Sale Deed | $659,130 | Foundation Title | |
| Deed | -- | Dipadova Arthur A | |
| Deed | -- | -- |
Property History
| Date | Event | Price | Change | Sq Ft Price |
|---|---|---|---|---|
| 03/19/2025 03/19/25 | Sold | $725,000 | +3.6% | $514 / Sq Ft |
| 03/04/2025 03/04/25 | Pending | -- | -- | -- |
| 02/28/2025 02/28/25 | For Sale | $699,500 | +6.1% | $496 / Sq Ft |
| 11/07/2024 11/07/24 | Sold | $659,130 | +12.7% | $479 / Sq Ft |
| 09/18/2024 09/18/24 | Pending | -- | -- | -- |
| 09/07/2024 09/07/24 | For Sale | $585,000 | -- | $425 / Sq Ft |
Tax History Compared to Growth
Tax History
| Year | Tax Paid | Tax Assessment Tax Assessment Total Assessment is a certain percentage of the fair market value that is determined by local assessors to be the total taxable value of land and additions on the property. | Land | Improvement |
|---|---|---|---|---|
| 2024 | $10,565 | $331,400 | $230,000 | $101,400 |
| 2023 | $10,565 | $331,400 | $230,000 | $101,400 |
| 2022 | $10,482 | $331,400 | $230,000 | $101,400 |
| 2021 | $9,732 | $331,400 | $230,000 | $101,400 |
| 2020 | $10,356 | $331,400 | $230,000 | $101,400 |
| 2019 | $103 | $331,400 | $230,000 | $101,400 |
| 2018 | $10,151 | $331,400 | $230,000 | $101,400 |
| 2017 | $9,909 | $331,400 | $230,000 | $101,400 |
| 2016 | $9,687 | $331,400 | $230,000 | $101,400 |
| 2015 | $9,418 | $331,400 | $230,000 | $101,400 |
| 2014 | $9,210 | $331,400 | $230,000 | $101,400 |
Agents Affiliated with this Home
-
Val Nunnenkamp

Seller's Agent in 2025
Val Nunnenkamp
Keller Williams Realty - Marlton
(609) 313-1454
935 Total Sales
-
Anthony D'Amato
A
Buyer's Agent in 2025
Anthony D'Amato
Keller Williams - Main Street
(609) 868-7727
68 Total Sales
-
Claude White

Seller's Agent in 2024
Claude White
Keller Williams Realty - Cherry Hill
(609) 841-3564
11 Total Sales
Map
Source: Bright MLS
MLS Number: NJCD2075058
APN: 17-00038-0000-00007
- 333 S Atlantic Ave
- 120 Kings Hwy W
- 127 Fowler Ave
- 511 E Park Ave
- 420 E Cottage Ave
- 141 Potter St
- 2 Evergreen Ln
- 215 Jefferson Ave
- 355 Tavistock
- 17 W Redman Ave
- 116 Peyton Ave
- 31 Moore Ave
- 42 Evergreen Ln
- 132 The Mews
- 14 N Haddonfield Commons
- 408 Chews Landing Rd
- 308 N Woodstock Dr
- 243 Uxbridge
- 206 Homestead Ave
- 328 Avondale Ave
