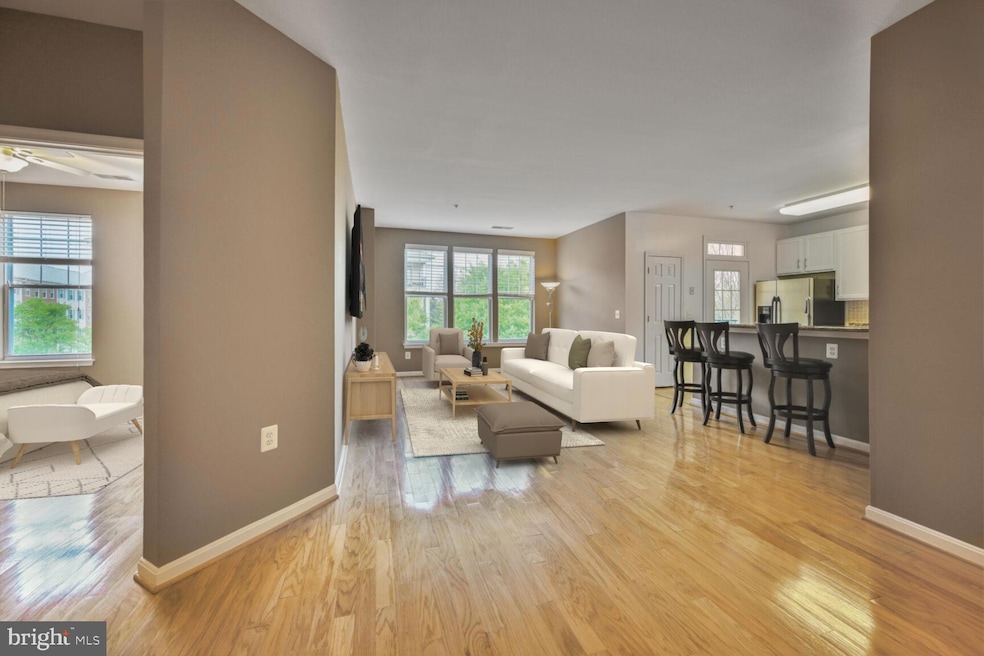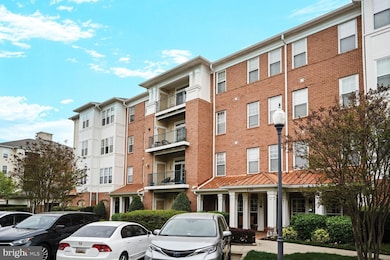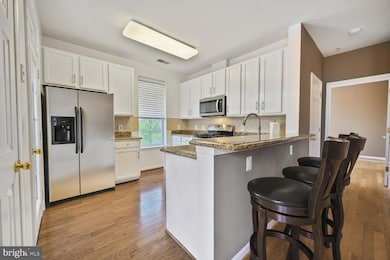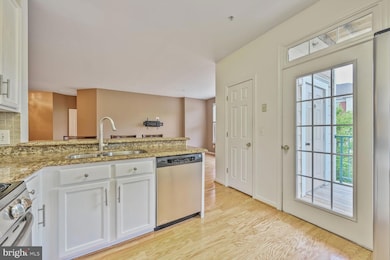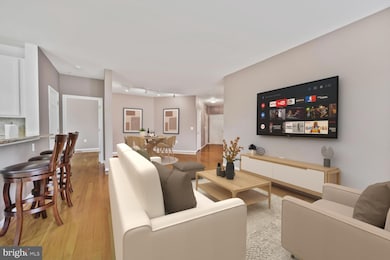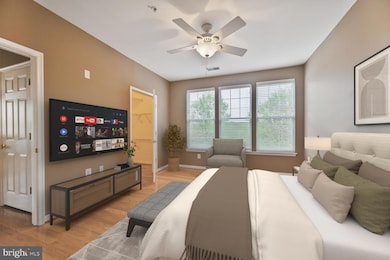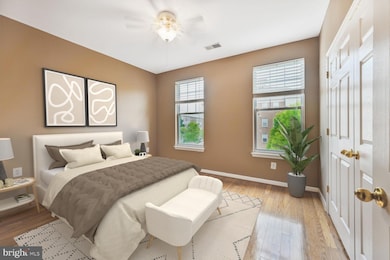130 Chevy Chase St Unit 305 Gaithersburg, MD 20878
Kentlands NeighborhoodHighlights
- Open Floorplan
- Colonial Architecture
- Community Pool
- Rachel Carson Elementary School Rated A
- 1 Fireplace
- Tennis Courts
About This Home
Price improvement! $435,000! Welcome to the Kentlands! This beautifully maintained 2-bedroom, 2-bathroom condo is located in a desirable elevator building, occupying a prime third-floor end-unit position. The home features gleaming hardwood floors throughout the main living areas and tasteful tile in the bathrooms.
The spacious primary bedroom boasts multiple closets, including a generous walk-in, while the second bedroom offers ample closet space and convenient access to the guest bathroom. Both bedrooms feature newly added ceiling fans, installed by the current owner for enhanced comfort.
Enjoy the functionality of a dedicated laundry area with a full-size washer and dryer, abundant storage space, and built-in shelving.
The thoughtfully designed floor plan includes a separate dining area and a private balcony just off the kitchen—perfect for morning coffee or evening relaxation. The kitchen is equipped with a gas stove, stainless steel appliances, and a newly replaced microwave (2024), along with plenty of cabinetry for storage.
Recent updates include a new water heater scheduled for installation in January 2025 and an HVAC system replaced within the past five years.
Don’t miss this opportunity to live in one of the most sought-after communities in the area!
Listing Agent
Long & Foster Real Estate, Inc. License #652922 Listed on: 07/18/2025

Condo Details
Home Type
- Condominium
Est. Annual Taxes
- $4,617
Year Built
- Built in 2000
Parking
- Off-Street Parking
Home Design
- Colonial Architecture
- Brick Exterior Construction
Interior Spaces
- 1,350 Sq Ft Home
- Property has 1 Level
- Open Floorplan
- Ceiling height of 9 feet or more
- 1 Fireplace
- Sliding Doors
- Six Panel Doors
- Dining Area
- Eat-In Kitchen
- Washer and Dryer Hookup
Bedrooms and Bathrooms
- 2 Main Level Bedrooms
- 2 Full Bathrooms
Schools
- Rachel Carson Elementary School
- Lakelands Park Middle School
- Quince Orchard High School
Utilities
- Forced Air Heating and Cooling System
- Natural Gas Water Heater
- Cable TV Available
Additional Features
- Accessible Elevator Installed
- Balcony
Listing and Financial Details
- Residential Lease
- Security Deposit $2,500
- 24-Month Min and 36-Month Max Lease Term
- Available 7/18/25
- Assessor Parcel Number 160903311242
Community Details
Overview
- Property has a Home Owners Association
- $1,822 Capital Contribution Fee
- Association fees include exterior building maintenance, management, insurance, pool(s), recreation facility, reserve funds, water, trash
- Low-Rise Condominium
- Kentlands Community
- Kentlands Subdivision
Recreation
- Tennis Courts
- Community Pool
Pet Policy
- Limit on the number of pets
- Pet Size Limit
Map
Source: Bright MLS
MLS Number: MDMC2191660
APN: 09-03311242
- 120 Chevy Chase St Unit 405
- 110 Chevy Chase St Unit 301
- 110 Chevy Chase St
- 730 Main St Unit A
- 301 B Cross Green St Unit 301-B
- 622B Main St
- 625 Main St Unit B
- 623 Main St Unit B
- 317 Cross Green St Unit 317A
- 702 Linslade St
- 310 Tannery Dr
- 604 Highland Ridge Ave Unit 100
- 414 Kersten St
- 461 Clayhall St
- 713 Bright Meadow Dr
- 211 Winter Walk Dr
- 217 Hart Rd
- 370 Hart Rd
- 310 High Gables Dr Unit 402
- 31 Booth St Unit 459
- 834 Summer Walk Dr
- 406 Chestnut Hill St
- 501 Main St
- 629 Gatestone Square St
- 580 Orchard Ridge Dr Unit 200
- 414 Main St Unit 300
- 441 Leaning Oak St
- 122 Winter Walk Dr
- 3 Arch Place Unit 132
- 3 Arch Place Unit 330
- 8 Granite Place Unit 362
- 9 Polk Ct
- 5 Bayridge Ct
- 891 Bayridge Dr
- 9 Capps Ct
- 109 Timberbrook Ln Unit T103
- 306 Fleece Flower Dr
- 916 Beacon Square Ct
- 857 Flagler Dr
- 405 Tschiffely Square Rd
