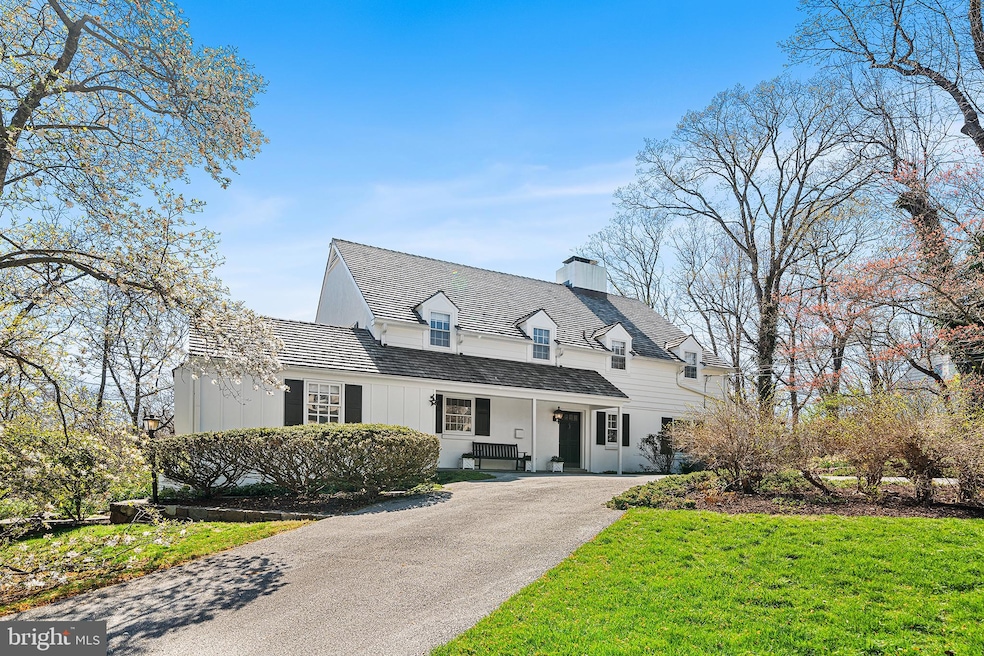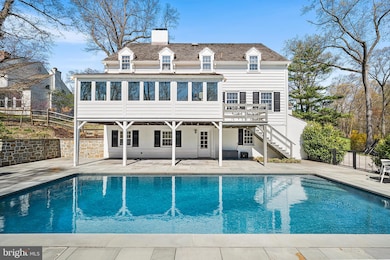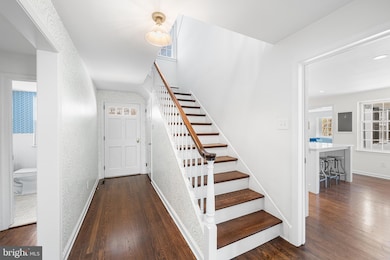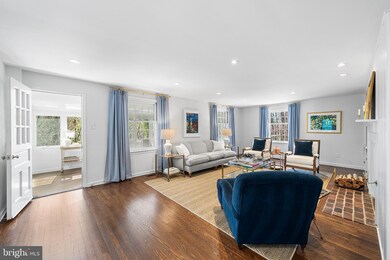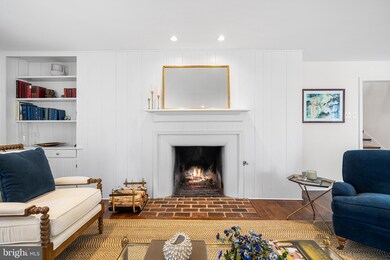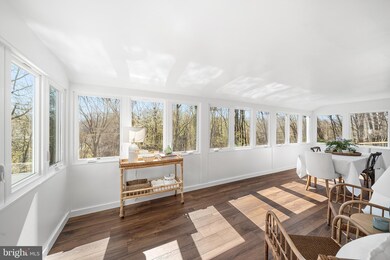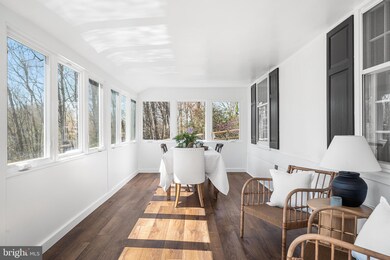Highlights
- Heated In Ground Pool
- Colonial Architecture
- Private Lot
- New Eagle Elementary School Rated A+
- Deck
- Traditional Floor Plan
About This Home
Exquisite colonial-style residence in the highly desirable Shand Tract neighborhood offering 3,628 square feet of Living Space with four spacious bedrooms and three and a half bathrooms.
The finished Lower Level offers a full bath and opens to private terrace with stone walls and heated pool.
Pull down stairs to the attic allow for additional storage Conveniently located to downtown Wayne for restaurants and shopping, local parks and playgrounds, and schools.
This home combines modern amenities with classic charm, creating a truly inviting atmosphere. Don't miss the opportunity to make this exceptional property yours
Listing Agent
(610) 547-6637 lavinia@laviniasmerconish.com Compass RE License #RS149832A Listed on: 11/10/2025

Home Details
Home Type
- Single Family
Est. Annual Taxes
- $13,766
Year Built
- Built in 1961
Lot Details
- 0.74 Acre Lot
- Cul-De-Sac
- Split Rail Fence
- Wood Fence
- Wire Fence
- Landscaped
- Extensive Hardscape
- No Through Street
- Private Lot
- Backs to Trees or Woods
- Back Yard Fenced and Front Yard
Parking
- 2 Car Attached Garage
- Basement Garage
- Garage Door Opener
- Driveway
Home Design
- Colonial Architecture
- Shake Roof
- Concrete Perimeter Foundation
- Stucco
Interior Spaces
- Property has 3 Levels
- Traditional Floor Plan
- Built-In Features
- Bar
- 3 Fireplaces
- Wood Burning Fireplace
- Screen For Fireplace
- Brick Fireplace
- Entrance Foyer
- Family Room Off Kitchen
- Living Room
- Formal Dining Room
- Den
- Sun or Florida Room
- Laundry in Basement
Kitchen
- Butlers Pantry
- Double Oven
- Built-In Range
- Microwave
- Dishwasher
- Stainless Steel Appliances
- Kitchen Island
- Upgraded Countertops
- Disposal
Flooring
- Wood
- Carpet
Bedrooms and Bathrooms
- 4 Bedrooms
- Main Floor Bedroom
- En-Suite Bathroom
- Bathtub with Shower
Laundry
- Laundry Room
- Dryer
- Washer
Pool
- Heated In Ground Pool
- Gunite Pool
Outdoor Features
- Deck
- Patio
- Exterior Lighting
- Shed
- Porch
Location
- Suburban Location
Schools
- Conestoga Senior High School
Utilities
- Forced Air Heating and Cooling System
- Heating System Uses Oil
- Back Up Oil Heat Pump System
- Vented Exhaust Fan
- Electric Baseboard Heater
- 200+ Amp Service
- Electric Water Heater
Listing and Financial Details
- Residential Lease
- Security Deposit $6,500
- No Smoking Allowed
- 12-Month Lease Term
- Available 11/10/25
- Assessor Parcel Number 43-11A-0018.1000
Community Details
Overview
- No Home Owners Association
- Shand Tract Subdivision
Pet Policy
- Pets Allowed
Map
Source: Bright MLS
MLS Number: PACT2113290
APN: 43-11A-0018.1000
- 274 Radcliffe Rd
- 349 Colket Ln
- 419 Devon State Rd
- 542 Upper Weadley Rd
- 434 Pugh Rd
- 65 Upper Gulph Rd
- 808 Berwyn Baptist Rd
- 130 Devonwood Ln
- 6 Ile Dhuyere
- 2 Ile Dhuyere Unit 2
- 9 Avignon
- 6 Avignon Unit 6
- 551 Barton Ln
- 328 W Conestoga Rd
- 406 Brighton Cir
- Lot 3 Rose Glenn
- Lot 6 Rose Glenn
- Lot 8 Rose Glenn
- 411 W Conestoga Rd Unit 27
- Lot 4 Rose Glenn
- 734 Trephanny Ln
- 204 W Conestoga Rd
- 418 School Ln
- 42 Old Lancaster Rd Unit ID1321805P
- 42 Old Lancaster Rd Unit ID1321809P
- 865 Lancaster Ave
- 288 Devonshire Rd
- 411 W Conestoga Rd Unit 33
- 76 Old Forge Crossing
- 379 Old Forge Crossing Unit 379
- 339 Old Forge Crossing Unit 339
- 253 Old Forge Crossing Unit 253
- 717 W Lancaster Ave Unit ID1321807P
- 717 W Lancaster Ave Unit ID1321808P
- 300 Avon Rd
- 432 Strafford Ave
- 723 Old Eagle School Rd
- 343 Sugartown Rd Unit A
- 343 Sugartown Rd Unit B
- 601 Lancaster Ave
