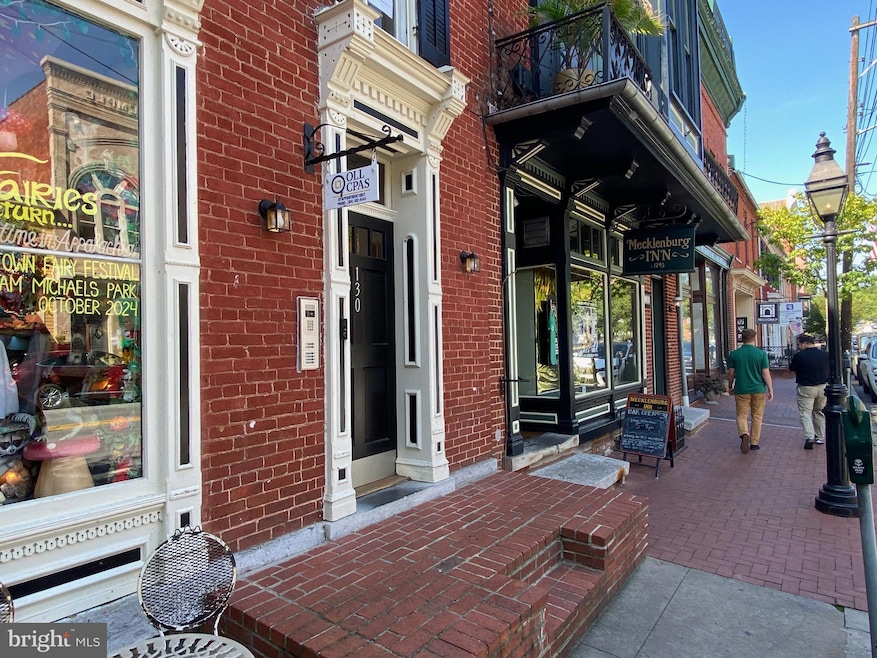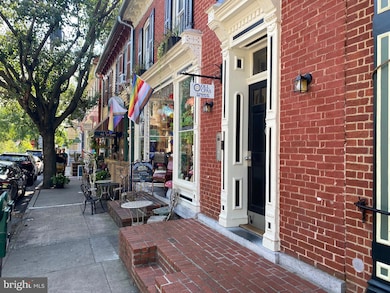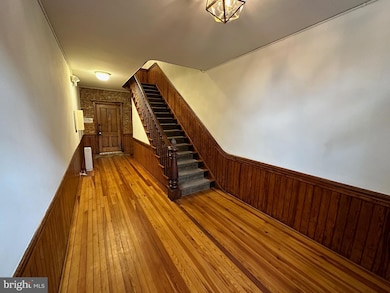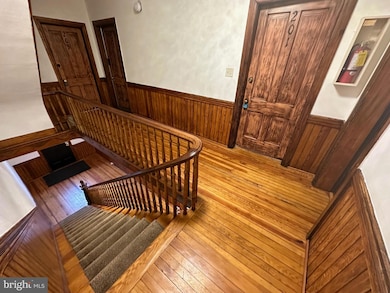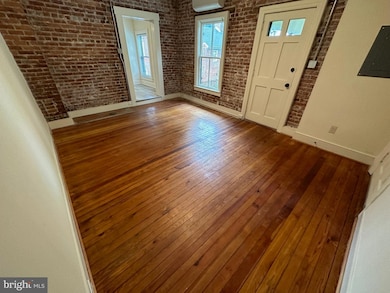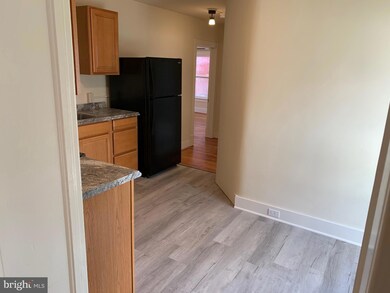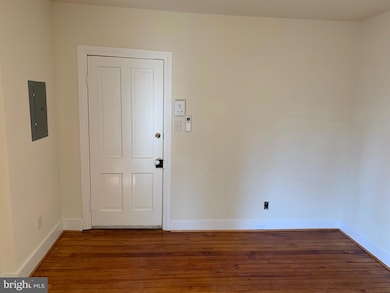130 E German St Unit 201 Shepherdstown, WV 25443
Highlights
- View of Trees or Woods
- Wooded Lot
- No HOA
- Colonial Architecture
- Wood Flooring
- 1-minute walk to Morgans Grove Park
About This Home
Offering a rare and unique opportunity to rent one of the nicest 2 bedroom apartments in down town Historic Shepherdstown. A great place for the adult working professional. 130 East German, Suite 201: 2 BR, 1 BA, totally restored and like new, wood floors, exposed brick living room walls, like new stainless electric range, range hood, & fridge, large master bedroom with dual closets, smaller bedroom #2, spacious full bath, new hot water heater, multiple mini split units for heating/cooling with remotes. Parking for 1 vehicle provided on site in rear parking lot. A second parking permit would need to be negotiated as well as potential use of the Tesla Charging station. Tenants are provided with a private code to front door buzzer/intercom system. Heavy duty, coin operated, commercial washer and dryer provide in a well lit basement laundry common area. 24 hours noticed required prior to touring. Credit and Criminal Background checks apply. This is a pet free building so no pet inquiries please. Applications can be made on the listing agencies website. $40 application fee applies. $1,400/mo. & $1,400 deposit & renter's insurance required.
Listing Agent
(304) 283-5192 bplewisgtr@yahoo.com Greentree Associates of Shepherdstown, Inc. License #WV0012891 Listed on: 11/11/2025
Home Details
Home Type
- Single Family
Year Built
- Built in 1900 | Remodeled in 2020
Lot Details
- 0.28 Acre Lot
- Downtown Location
- North Facing Home
- Privacy Fence
- Wood Fence
- Back Yard Fenced
- Landscaped
- Extensive Hardscape
- Wooded Lot
- Historic Home
- Property is in excellent condition
- Property is zoned COM/RES
Property Views
- Woods
- Courtyard
Home Design
- Colonial Architecture
- Entry on the 2nd floor
- Brick Exterior Construction
- Stone Foundation
- Poured Concrete
- Plaster Walls
- Metal Roof
- Wood Siding
Interior Spaces
- 875 Sq Ft Home
- Property has 3.5 Levels
- Brick Wall or Ceiling
- Living Room
- Intercom
Kitchen
- Breakfast Area or Nook
- Eat-In Kitchen
- Electric Oven or Range
- Range Hood
Flooring
- Wood
- Luxury Vinyl Plank Tile
Bedrooms and Bathrooms
- 2 Main Level Bedrooms
- 1 Full Bathroom
- Bathtub with Shower
Improved Basement
- Connecting Stairway
- Shelving
- Laundry in Basement
Parking
- 1 Open Parking Space
- 1 Parking Space
- Private Parking
- Gravel Driveway
- Unpaved Parking
- On-Site Parking for Rent
- Parking Lot
- 1 Assigned Parking Space
Outdoor Features
- Brick Porch or Patio
- Exterior Lighting
Location
- Flood Zone Lot
- Flood Risk
Utilities
- Multiple cooling system units
- Ductless Heating Or Cooling System
- Forced Air Heating System
- Heat Pump System
- 200+ Amp Service
- Electric Water Heater
- Municipal Trash
- Phone Available
- Cable TV Available
Listing and Financial Details
- Residential Lease
- Security Deposit $1,400
- Tenant pays for all utilities, water, sewer, insurance, electricity, cable TV, trash removal
- The owner pays for accounting/legal, common area maintenance, insurance, management, lawn/shrub care, miscellaneous, pest control, payroll, repairs, sewer maintenance, snow removal, personal property taxes, real estate taxes
- Rent includes grounds maintenance, parking
- No Smoking Allowed
- 12-Month Lease Term
- Available 1/15/26
- $40 Application Fee
- Assessor Parcel Number 103A004600000000
Community Details
Overview
- No Home Owners Association
- Corporation Of Shepherdstown Subdivision
- Property Manager
- Electric Vehicle Charging Station
Amenities
- Laundry Facilities
Pet Policy
- No Pets Allowed
Map
Source: Bright MLS
MLS Number: WVJF2020324
- 103 E New St
- 301 E German St
- 8709 Shepherdstown Pike
- 207 W High St
- 300 W German St
- 332 W German St
- 71 Cherry Ln
- 50 Hartzell Dr
- Lot 2 Martinsburg Pike
- Lot 3 Martinsburg Pike
- 8285 Martinsburg Pike
- LOt 9 Shepherds Cove Swift River Way
- 55 Open Gate Ln
- 36 Open Gate Ln
- Deerfield Plan at Tollhouse Woods
- Hayden Plan at Tollhouse Woods
- Penwell Plan at Tollhouse Woods
- BRISTOL Plan at Tollhouse Woods
- Neuville Plan at Tollhouse Woods
- Galen Plan at Tollhouse Woods
- 114 S Princess St Unit 5
- 114 S Princess St Unit 3
- 114 S Princess St Unit 1
- 24 Butcher Ct
- 72 Maddex Farm Dr
- 215 Maddex Square Dr
- 115 Swearingen Way
- 361 Truth Way
- 13 Truth Way
- 5510 Porterstown Rd
- 5744 Charles Town Rd
- 4705 Horizon Ln Unit ID1250706P
- 66 Shrewsbury Dr
- 15 Chloe Dr
- 241 Atkinson St
- 0 Misty Dr
- 55 Fuzzy Tail Dr
- 83 Fuzzy Tail Dr
- 100 Cecily Way
- 233 National St
