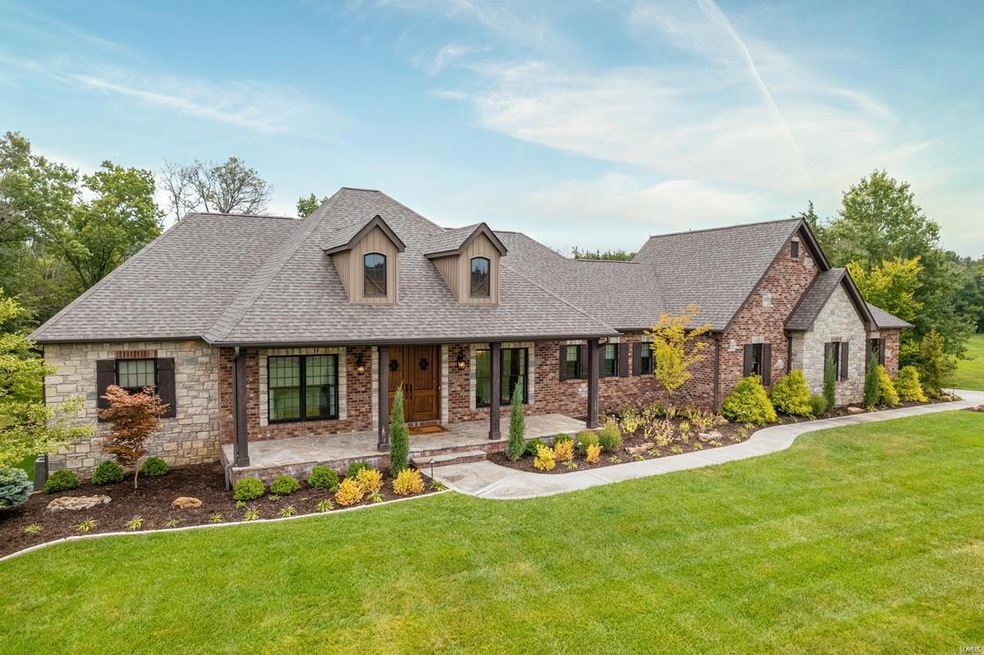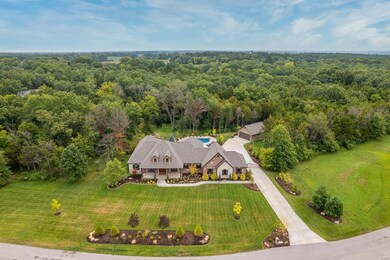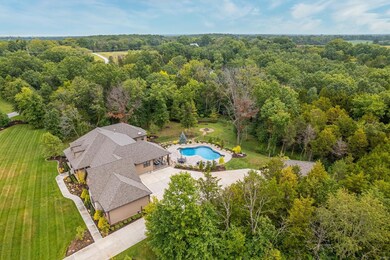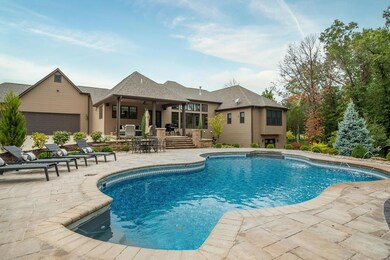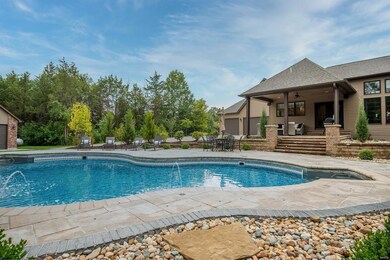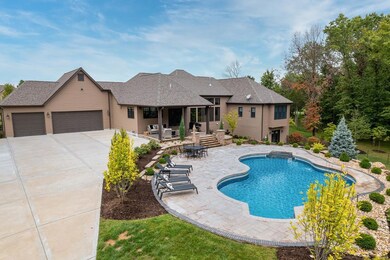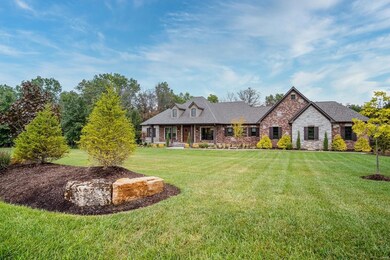
130 Foristell Ridge Ct Foristell, MO 63348
Highlights
- Open Floorplan
- Wooded Lot
- Wood Flooring
- Daniel Boone Elementary School Rated A
- Ranch Style House
- Walk-In Pantry
About This Home
As of November 2022Stunning custom-built home nestled on 6 ac of resort-style living! You have to SEE in person to appreciate the level of updates that have been completed. The seller has spared no expense throughout this 4,235 sf home that was redesigned by Savvy and renovated by Markway. Updates & upgrades to the home include complete kitchen redesign w/ Cambria countertops throughout, foyer completely redone with new tile, dining room redesigned, fireplace designed & redone w/ built-ins, all new lighting & chandeliers throughout, high-end drapery by Sunshine Drapery, new blinds, closets designed & created by Closet Factory, entire wet bar redone, ultimate master bath & HUGE walk-in closet, two master suites on the main level, fresh paint throughout. Lower level finished with library & coffee bar, office, & bed/bath.
Last Agent to Sell the Property
Trophy Properties & Auction License #2010006382 Listed on: 09/25/2022

Last Buyer's Agent
Berkshire Hathaway HomeServices Select Properties License #2018010039

Home Details
Home Type
- Single Family
Est. Annual Taxes
- $9,898
Year Built
- Built in 2016
Lot Details
- 6.08 Acre Lot
- Wooded Lot
HOA Fees
- $25 Monthly HOA Fees
Parking
- 5 Car Garage
- Workshop in Garage
- Side or Rear Entrance to Parking
- Garage Door Opener
- Additional Parking
Home Design
- Ranch Style House
- Traditional Architecture
- Brick or Stone Veneer Front Elevation
Interior Spaces
- Open Floorplan
- Wet Bar
- Historic or Period Millwork
- Ceiling height between 10 to 12 feet
- Ceiling Fan
- Gas Fireplace
- Window Treatments
- Great Room with Fireplace
- Breakfast Room
- Formal Dining Room
- Wood Flooring
Kitchen
- Eat-In Kitchen
- Breakfast Bar
- Walk-In Pantry
- <<doubleOvenToken>>
- Gas Cooktop
- <<microwave>>
- Dishwasher
- Kitchen Island
- Disposal
Bedrooms and Bathrooms
- 3 Bedrooms | 2 Main Level Bedrooms
- Walk-In Closet
- Primary Bathroom is a Full Bathroom
- Separate Shower in Primary Bathroom
Partially Finished Basement
- Walk-Out Basement
- Basement Fills Entire Space Under The House
- 9 Foot Basement Ceiling Height
- Sump Pump
- Finished Basement Bathroom
Schools
- Daniel Boone Elem. Elementary School
- Francis Howell Middle School
- Francis Howell High School
Utilities
- Two cooling system units
- Forced Air Heating and Cooling System
- Humidifier
- Heat Pump System
- Well
- Propane Water Heater
- Water Softener is Owned
- Septic System
Additional Features
- Accessible Parking
- Built-In Barbecue
Listing and Financial Details
- Assessor Parcel Number 3-0026-C226-00-0005.0000000
Ownership History
Purchase Details
Home Financials for this Owner
Home Financials are based on the most recent Mortgage that was taken out on this home.Purchase Details
Home Financials for this Owner
Home Financials are based on the most recent Mortgage that was taken out on this home.Purchase Details
Similar Homes in Foristell, MO
Home Values in the Area
Average Home Value in this Area
Purchase History
| Date | Type | Sale Price | Title Company |
|---|---|---|---|
| Warranty Deed | -- | -- | |
| Warranty Deed | -- | Investors Title Company | |
| Warranty Deed | -- | None Available |
Mortgage History
| Date | Status | Loan Amount | Loan Type |
|---|---|---|---|
| Open | $125,000 | Credit Line Revolving | |
| Open | $700,000 | New Conventional | |
| Previous Owner | $470,000 | New Conventional | |
| Previous Owner | $446,000 | New Conventional | |
| Previous Owner | $284,000 | New Conventional | |
| Previous Owner | $250,000 | Construction | |
| Previous Owner | $200,000 | Future Advance Clause Open End Mortgage |
Property History
| Date | Event | Price | Change | Sq Ft Price |
|---|---|---|---|---|
| 07/17/2025 07/17/25 | Pending | -- | -- | -- |
| 07/16/2025 07/16/25 | For Sale | $1,450,000 | 0.0% | $342 / Sq Ft |
| 07/14/2025 07/14/25 | Price Changed | $1,450,000 | +16.0% | $342 / Sq Ft |
| 02/16/2025 02/16/25 | Off Market | -- | -- | -- |
| 11/04/2022 11/04/22 | Sold | -- | -- | -- |
| 10/12/2022 10/12/22 | Pending | -- | -- | -- |
| 10/01/2022 10/01/22 | Price Changed | $1,250,000 | -10.3% | $295 / Sq Ft |
| 09/25/2022 09/25/22 | For Sale | $1,394,000 | +40.1% | $329 / Sq Ft |
| 04/20/2021 04/20/21 | Sold | -- | -- | -- |
| 03/19/2021 03/19/21 | Pending | -- | -- | -- |
| 03/12/2021 03/12/21 | For Sale | $995,000 | 0.0% | $235 / Sq Ft |
| 03/07/2021 03/07/21 | Pending | -- | -- | -- |
| 02/25/2021 02/25/21 | For Sale | $995,000 | -- | $235 / Sq Ft |
Tax History Compared to Growth
Tax History
| Year | Tax Paid | Tax Assessment Tax Assessment Total Assessment is a certain percentage of the fair market value that is determined by local assessors to be the total taxable value of land and additions on the property. | Land | Improvement |
|---|---|---|---|---|
| 2023 | $9,898 | $168,176 | $0 | $0 |
| 2022 | $8,435 | $133,269 | $0 | $0 |
| 2021 | $8,443 | $133,269 | $0 | $0 |
| 2020 | $7,835 | $121,439 | $0 | $0 |
| 2019 | $7,799 | $121,439 | $0 | $0 |
| 2018 | $7,230 | $109,427 | $0 | $0 |
| 2017 | $7,190 | $109,427 | $0 | $0 |
| 2016 | $2,865 | $115 | $0 | $0 |
Agents Affiliated with this Home
-
Madison Lantz

Seller's Agent in 2025
Madison Lantz
Berkshire Hathway Home Services
(417) 209-7297
341 Total Sales
-
Kellie Lasater

Seller Co-Listing Agent in 2025
Kellie Lasater
Berkshire Hathway Home Services
(314) 324-6244
16 Total Sales
-
Joseph Ogden

Seller's Agent in 2022
Joseph Ogden
Trophy Properties & Auction
(636) 358-3567
142 Total Sales
-
Stacy Austin

Seller's Agent in 2021
Stacy Austin
Fox & Riley Real Estate
(636) 400-7653
59 Total Sales
Map
Source: MARIS MLS
MLS Number: MIS22059846
APN: 3-0026-C226-00-0005.0000000
- 111 Foristell Ridge Ct
- 1935 Foristell Rd
- 7 Serenity Lake Ct
- 14 Serenity Lake Ct
- 9 Serenity Lake Ct
- 6 Serenity Lake Ct
- 7 Serenity Ct
- 1 Serenity Lake Ct
- 2453 Lone Trail Dr
- 1833 Foristell Rd
- 215 Hidden Sanctuary Dr
- 235 Hidden Sanctuary (Lot 7) Dr
- 235 Hidden Sanctuary Dr
- 346 Big Cedar Dr
- 0 Schnarre Rd
- 0 Oberhelman Rd Unit MIS25041755
- 271 Westwood Trail
- 2175 Oberhelman Rd
- 23879 Earl Dr
- 11400 Macs Cove
