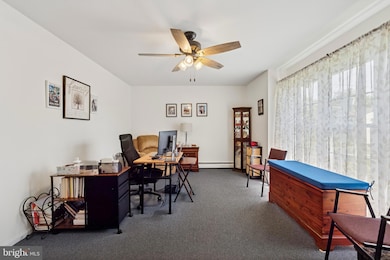
130 Foster Ave Havertown, PA 19083
Estimated payment $3,319/month
Highlights
- Traditional Architecture
- Wood Flooring
- Combination Kitchen and Living
- Chatham Park Elementary School Rated A
- Attic
- 4-minute walk to Chatham Glen Park
About This Home
Welcome Home to 130 Foster Ave!
Tucked away on a quiet, desirable street, this charming 4-bedroom, 2.5-bath home offers the perfect blend of comfort, space, and functionality. Lovingly maintained, it’s move-in ready and waiting for its next chapter. Step inside to a welcoming foyer with a clear view straight through to the heart of the home—the beautifully updated kitchen. To the left, a formal dining room provides the ideal setting for holiday dinners and special gatherings. To the right, behind elegant French doors, is a spacious living room currently used as a home office. The kitchen features granite countertops, a breakfast bar, and plenty of room for casual dining or a future center island. It opens seamlessly into the inviting family room, where a full-wall brick fireplace sets the scene for cozy evenings. Sliding glass doors lead to a private backyard—ideal for entertaining, relaxing, or summer barbecues.Upstairs, the primary suite offers a peaceful retreat, complete with a walk-in closet and full private bath. Three additional bedrooms and another full bath complete the second floor. The first level also includes a convenient laundry area and a half bath for guests. Downstairs, the large finished basement adds even more living space—perfect for a rec room, playroom, home gym, or media room—and features Bilco doors for direct outside access.
Located just minutes from shopping, dining, and major highways, this home truly checks every box. Don’t miss the opportunity to make it yours!
Home Details
Home Type
- Single Family
Est. Annual Taxes
- $8,621
Year Built
- Built in 1975
Lot Details
- 6,970 Sq Ft Lot
- Lot Dimensions are 56.00 x 132.00
Home Design
- Traditional Architecture
- Stone Foundation
- Shingle Roof
- Asbestos
Interior Spaces
- 1,892 Sq Ft Home
- Property has 2 Levels
- Ceiling Fan
- Wood Burning Fireplace
- Family Room Off Kitchen
- Combination Kitchen and Living
- Formal Dining Room
- Finished Basement
- Exterior Basement Entry
- Storm Doors
- Attic
Kitchen
- Breakfast Area or Nook
- Eat-In Kitchen
- Electric Oven or Range
- <<builtInMicrowave>>
- Dishwasher
- Upgraded Countertops
- Disposal
Flooring
- Wood
- Carpet
- Laminate
- Ceramic Tile
Bedrooms and Bathrooms
- 4 Main Level Bedrooms
- Walk-In Closet
- <<tubWithShowerToken>>
- Walk-in Shower
Laundry
- Laundry on main level
- Dryer
Parking
- Private Parking
- Driveway
- On-Street Parking
Utilities
- Central Air
- Heating System Uses Oil
- Hot Water Baseboard Heater
- Summer or Winter Changeover Switch For Hot Water
- Water Heater
Additional Features
- Level Entry For Accessibility
- Patio
Community Details
- No Home Owners Association
- Chatham Park Subdivision
Listing and Financial Details
- Tax Lot 547-000
- Assessor Parcel Number 22-02-00318-10
Map
Home Values in the Area
Average Home Value in this Area
Tax History
| Year | Tax Paid | Tax Assessment Tax Assessment Total Assessment is a certain percentage of the fair market value that is determined by local assessors to be the total taxable value of land and additions on the property. | Land | Improvement |
|---|---|---|---|---|
| 2024 | $8,116 | $315,640 | $100,590 | $215,050 |
| 2023 | $7,885 | $315,640 | $100,590 | $215,050 |
| 2022 | $7,701 | $315,640 | $100,590 | $215,050 |
| 2021 | $12,546 | $315,640 | $100,590 | $215,050 |
| 2020 | $7,809 | $168,010 | $50,930 | $117,080 |
| 2019 | $7,665 | $168,010 | $50,930 | $117,080 |
| 2018 | $7,533 | $168,010 | $0 | $0 |
| 2017 | $7,374 | $168,010 | $0 | $0 |
| 2016 | $941 | $168,010 | $0 | $0 |
| 2015 | $941 | $168,010 | $0 | $0 |
| 2014 | $941 | $168,010 | $0 | $0 |
Property History
| Date | Event | Price | Change | Sq Ft Price |
|---|---|---|---|---|
| 06/26/2025 06/26/25 | For Sale | $469,700 | -- | $248 / Sq Ft |
Purchase History
| Date | Type | Sale Price | Title Company |
|---|---|---|---|
| Deed | $163,000 | -- |
Mortgage History
| Date | Status | Loan Amount | Loan Type |
|---|---|---|---|
| Open | $70,000 | Credit Line Revolving | |
| Open | $234,000 | New Conventional | |
| Closed | $100,000 | Credit Line Revolving |
Similar Homes in the area
Source: Bright MLS
MLS Number: PADE2093212
APN: 22-02-00318-10
- 133 Lewis Rd
- 127 Foster Ave
- 0000 State Line Rd
- 9138 W Chester Pike
- 8525 Monroe Ave
- 147 Meadowbrook Ave
- 249 N Linden Ave
- 22 S Linden Ave
- 2228 Manor Ave
- 81 S Harwood Ave
- 10 Holbrook Rd
- 529 Covington Rd
- 220 Farnham Rd
- 2232 Dermond Ave
- 8 Cloverdale Ave
- 615 Covington Rd
- 515 Devon Rd
- 0 Ardmore Ave
- 241 Ardmore Ave
- 111 E Manoa Rd
- 17 Tenby Rd
- 9218 W Chester Pike Unit 1
- 15 W Township Line Rd Unit 2nd Floor
- 10 S Kirklyn Ave
- 239 S Bayberry Ln
- 8723 W Chester Pike
- 4 Bennington Rd
- 8650 W Chester Pike
- 359 W Chester Pike Unit Havertown Duplex
- 29 Fulmer Ave
- 1220-1250 Roosevelt Dr
- 205 Windsor Ave
- 909 Fairfax Rd
- 867 Gainsboro Rd
- 1323-1333 Darby Rd
- 822 2ND FLOOR Derwyn Rd
- 246 S Fairview Ave Unit B
- 3206 Township Line Rd
- 227 Crosshill Rd
- 240 Henley Rd






