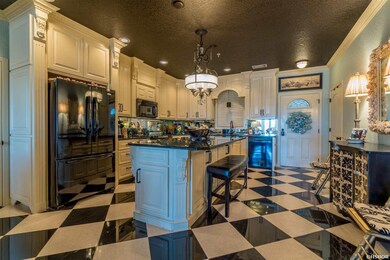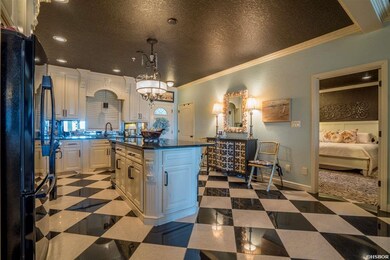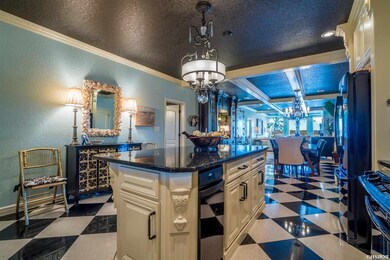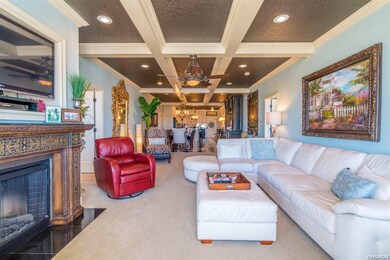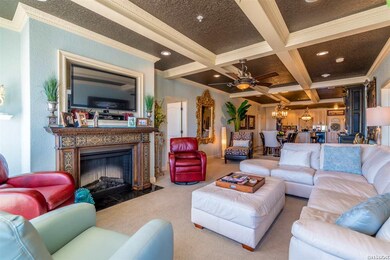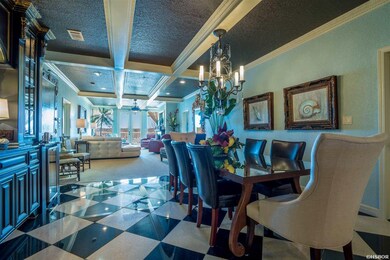
130 Grand Isle Dr Unit 1D Hot Springs National Park, AR 71913
Lake Hamilton NeighborhoodHighlights
- In Ground Pool
- Gated Community
- Deck
- Lakeside Primary School Rated A-
- Lake View
- Traditional Architecture
About This Home
As of July 2018WOW! Open floor plan for your entertaining. Gorgeously painted with contrasting colors on walls and ceilings. Each bedroom has a bathroom. Beautiful wooden wet bar with wine cooler and ice maker. Central vac. Large balcony area overlooking pool and Lake Hamilton. Available boat slip for rent minutes away. Two parking spots in complex's huge gated garage. TOP OF THE LINE! Condo may be purched turn key including dishes and silverware for $319,000. Gorgeous furnishes!
Last Agent to Sell the Property
Hot Springs Realty License #SA00031521 Listed on: 06/05/2018
Last Buyer's Agent
AMBER HENSON
Urban Living and Development, Inc. License #PB00075323
Property Details
Home Type
- Condominium
Est. Annual Taxes
- $3,035
Year Built
- Built in 2006
HOA Fees
- $333 Monthly HOA Fees
Home Design
- Traditional Architecture
- Composition Roof
- Stucco
Interior Spaces
- 2,373 Sq Ft Home
- 1-Story Property
- Wet Bar
- Central Vacuum
- Furnished
- Built-In Features
- Bar Fridge
- Sheet Rock Walls or Ceilings
- Ceiling Fan
- Self Contained Fireplace Unit Or Insert
- Fireplace With Glass Doors
- Insulated Windows
- Window Treatments
- Insulated Doors
- Open Floorplan
- Lake Views
- Crawl Space
Kitchen
- Electric Range
- Stove
- <<microwave>>
- Plumbed For Ice Maker
- Dishwasher
- Trash Compactor
- Disposal
Flooring
- Carpet
- Tile
Bedrooms and Bathrooms
- 3 Bedrooms
- En-Suite Primary Bedroom
- Walk-In Closet
- Walk-in Shower
Laundry
- Laundry Room
- Washer and Electric Dryer Hookup
Home Security
Parking
- 2 Parking Spaces
- Parking Pad
- Assigned Parking
Eco-Friendly Details
- Energy-Efficient Insulation
Outdoor Features
- In Ground Pool
- Balcony
- Deck
Utilities
- Central Heating and Cooling System
- Electric Water Heater
- Municipal Utilities District for Water and Sewer
Community Details
Overview
- Grand Isle Subdivision
- Mandatory home owners association
Recreation
- Community Pool
Security
- Gated Community
- Fire and Smoke Detector
Ownership History
Purchase Details
Home Financials for this Owner
Home Financials are based on the most recent Mortgage that was taken out on this home.Purchase Details
Home Financials for this Owner
Home Financials are based on the most recent Mortgage that was taken out on this home.Purchase Details
Purchase Details
Home Financials for this Owner
Home Financials are based on the most recent Mortgage that was taken out on this home.Similar Homes in the area
Home Values in the Area
Average Home Value in this Area
Purchase History
| Date | Type | Sale Price | Title Company |
|---|---|---|---|
| Quit Claim Deed | -- | None Available | |
| Warranty Deed | $272,000 | Garland County Title Co | |
| Interfamily Deed Transfer | -- | Garland County Title Co | |
| Special Warranty Deed | $204,000 | Lenders Title Co |
Mortgage History
| Date | Status | Loan Amount | Loan Type |
|---|---|---|---|
| Closed | $100,000 | Construction | |
| Closed | $272,000 | Commercial | |
| Previous Owner | $148,000 | Unknown |
Property History
| Date | Event | Price | Change | Sq Ft Price |
|---|---|---|---|---|
| 05/22/2025 05/22/25 | For Sale | $649,900 | +109.6% | $274 / Sq Ft |
| 07/19/2018 07/19/18 | Sold | $310,000 | -- | $131 / Sq Ft |
| 06/05/2018 06/05/18 | Pending | -- | -- | -- |
Tax History Compared to Growth
Tax History
| Year | Tax Paid | Tax Assessment Tax Assessment Total Assessment is a certain percentage of the fair market value that is determined by local assessors to be the total taxable value of land and additions on the property. | Land | Improvement |
|---|---|---|---|---|
| 2024 | $3,035 | $67,590 | $0 | $67,590 |
| 2023 | $2,890 | $67,590 | $0 | $67,590 |
| 2022 | $2,762 | $67,590 | $0 | $67,590 |
| 2021 | $2,536 | $53,640 | $0 | $53,640 |
| 2020 | $2,430 | $53,640 | $0 | $53,640 |
| 2019 | $2,055 | $53,640 | $0 | $53,640 |
| 2018 | $2,186 | $53,640 | $0 | $53,640 |
| 2017 | $2,215 | $53,640 | $0 | $53,640 |
| 2016 | $2,169 | $52,530 | $0 | $52,530 |
| 2015 | $2,169 | $52,530 | $0 | $52,530 |
| 2014 | $2,169 | $52,530 | $0 | $0 |
Agents Affiliated with this Home
-
Shelly McDonald

Seller's Agent in 2025
Shelly McDonald
Hot Springs 1st Choice Realty
(501) 617-3400
28 in this area
269 Total Sales
-
Harolyn Holmes

Seller's Agent in 2018
Harolyn Holmes
Hot Springs Realty
(501) 282-7718
13 in this area
91 Total Sales
-
A
Buyer's Agent in 2018
AMBER HENSON
Urban Living and Development, Inc.
Map
Source: Hot Springs Board of REALTORS®
MLS Number: 121039
APN: 200-21115-004-000
- 130 Grand Isle Dr
- 130 Grand Isle Dr Unit 3F
- 250 Grand Isle Dr
- 250 Grand Isle Dr Unit 5-A
- 5000 Central Ave
- 148 Catalina Cir
- 112 Catalina Cir
- 112 Catalina Cir Unit E3
- 120 Butler Ln
- 120 Catalina Cir
- 120 Catalina Cir Unit 1-B
- 0 Long Island Dr Unit 25002641
- 101 Long Island Dr
- 101 Long Island Dr Unit 106
- 101 Long Island Dr Unit 501
- 101 Long Island Dr Unit 1004
- 101 Long Island Dr Unit 201

